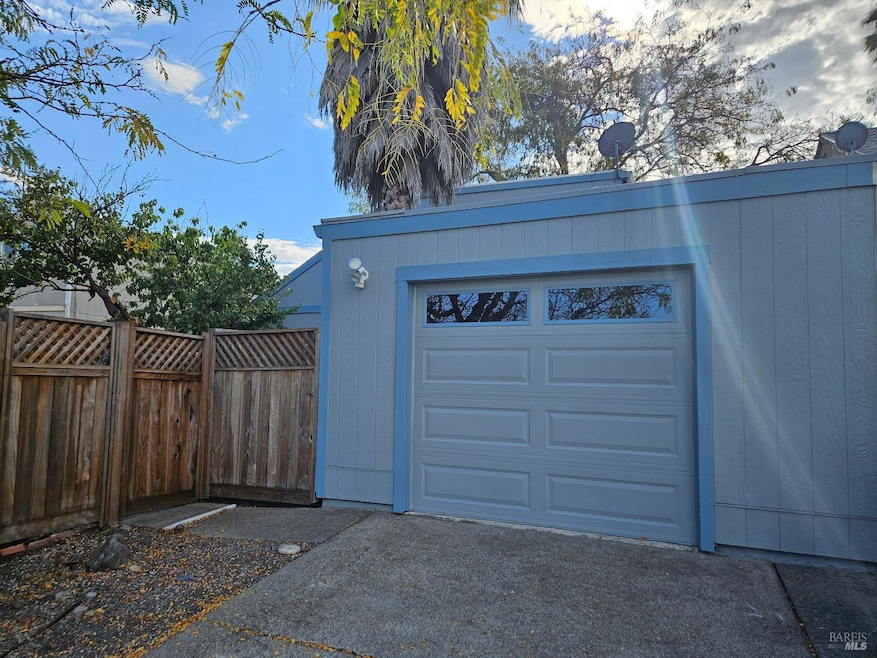
1436 Sunrise Pkwy Petaluma, CA 94954
College Heights NeighborhoodHighlights
- View of Hills
- Traditional Architecture
- Main Floor Primary Bedroom
- Kenilworth Junior High School Rated A-
- Cathedral Ceiling
- Breakfast Area or Nook
About This Home
As of November 2024NO HOA! Large gated Front and Back Yard.A few cosmetic finishes and this is a perfect Family home.3 Bedroom 2 Bath, Large Family and dining Area make this a wonderful Holiday setting. Easy to Show.Close to Schools, shopping and Parks.
Last Agent to Sell the Property
Premier Realty Associates License #01101272 Listed on: 10/07/2024

Home Details
Home Type
- Single Family
Est. Annual Taxes
- $7,579
Year Built
- Built in 1980
Lot Details
- 4,887 Sq Ft Lot
- Wood Fence
- Low Maintenance Yard
Parking
- 1 Car Attached Garage
Property Views
- Hills
- Park or Greenbelt
Home Design
- Traditional Architecture
- Concrete Foundation
- Composition Roof
- Wood Siding
Interior Spaces
- 1,344 Sq Ft Home
- 2-Story Property
- Cathedral Ceiling
- Combination Dining and Living Room
- Vinyl Flooring
Kitchen
- Breakfast Area or Nook
- Free-Standing Electric Range
- Range Hood
Bedrooms and Bathrooms
- 3 Bedrooms
- Primary Bedroom on Main
- Bathroom on Main Level
- 2 Full Bathrooms
- Bathtub with Shower
Laundry
- Laundry in Garage
- Dryer
- Washer
Outdoor Features
- Enclosed Patio or Porch
Utilities
- No Cooling
- Central Heating
- 220 Volts in Kitchen
- Natural Gas Connected
- Cable TV Available
Listing and Financial Details
- Assessor Parcel Number 149-250-069-000
Ownership History
Purchase Details
Home Financials for this Owner
Home Financials are based on the most recent Mortgage that was taken out on this home.Purchase Details
Home Financials for this Owner
Home Financials are based on the most recent Mortgage that was taken out on this home.Purchase Details
Purchase Details
Home Financials for this Owner
Home Financials are based on the most recent Mortgage that was taken out on this home.Similar Homes in Petaluma, CA
Home Values in the Area
Average Home Value in this Area
Purchase History
| Date | Type | Sale Price | Title Company |
|---|---|---|---|
| Grant Deed | $660,000 | Fidelity National Title | |
| Grant Deed | $640,000 | Old Republic Title Company | |
| Interfamily Deed Transfer | -- | -- | |
| Individual Deed | $152,500 | North American Title Co | |
| Interfamily Deed Transfer | -- | North American Title Co |
Mortgage History
| Date | Status | Loan Amount | Loan Type |
|---|---|---|---|
| Open | $637,972 | FHA | |
| Previous Owner | $560,000 | VA | |
| Previous Owner | $182,081 | Unknown | |
| Previous Owner | $50,000 | Credit Line Revolving | |
| Previous Owner | $174,000 | Unknown | |
| Previous Owner | $33,000 | Credit Line Revolving | |
| Previous Owner | $179,000 | Unknown | |
| Previous Owner | $60,000 | Stand Alone Second | |
| Previous Owner | $122,000 | No Value Available |
Property History
| Date | Event | Price | Change | Sq Ft Price |
|---|---|---|---|---|
| 11/01/2024 11/01/24 | Sold | $660,000 | +1.7% | $491 / Sq Ft |
| 10/29/2024 10/29/24 | Pending | -- | -- | -- |
| 10/07/2024 10/07/24 | For Sale | $649,000 | +1.4% | $483 / Sq Ft |
| 04/09/2021 04/09/21 | Sold | $640,000 | 0.0% | $476 / Sq Ft |
| 04/09/2021 04/09/21 | Pending | -- | -- | -- |
| 02/16/2021 02/16/21 | For Sale | $640,000 | -- | $476 / Sq Ft |
Tax History Compared to Growth
Tax History
| Year | Tax Paid | Tax Assessment Tax Assessment Total Assessment is a certain percentage of the fair market value that is determined by local assessors to be the total taxable value of land and additions on the property. | Land | Improvement |
|---|---|---|---|---|
| 2025 | $7,579 | $660,000 | $265,000 | $395,000 |
| 2024 | $7,579 | $679,171 | $271,668 | $407,503 |
| 2023 | $7,579 | $665,855 | $266,342 | $399,513 |
| 2022 | $7,405 | $652,800 | $261,120 | $391,680 |
| 2021 | $2,541 | $224,939 | $118,001 | $106,938 |
| 2020 | $2,558 | $222,634 | $116,792 | $105,842 |
| 2019 | $2,531 | $218,269 | $114,502 | $103,767 |
| 2018 | $2,457 | $213,990 | $112,257 | $101,733 |
| 2017 | $2,420 | $209,795 | $110,056 | $99,739 |
| 2016 | $2,339 | $205,683 | $107,899 | $97,784 |
| 2015 | $2,278 | $202,595 | $106,279 | $96,316 |
| 2014 | $2,254 | $198,628 | $104,198 | $94,430 |
Agents Affiliated with this Home
-
Janice Chaney
J
Seller's Agent in 2024
Janice Chaney
Premier Realty Associates
(707) 322-2431
3 in this area
34 Total Sales
-
Molly Stokeld

Buyer's Agent in 2024
Molly Stokeld
Compass
(707) 539-3200
1 in this area
94 Total Sales
-
Marsha Harris

Seller's Agent in 2021
Marsha Harris
Century 21 Epic
(707) 769-7126
4 in this area
46 Total Sales
Map
Source: Bay Area Real Estate Information Services (BAREIS)
MLS Number: 324078302
APN: 149-250-069
- 116 Marvin Ct
- 628 Nikki Dr
- 1408 Serpilio Way
- 71 Candlewood Dr
- 576 Birchwood Dr
- 1463 Woodside Cir
- 63 Oakwood Dr
- 717 N Mcdowell Blvd Unit 111
- 717 N Mcdowell Blvd Unit 201
- 717 N Mcdowell Blvd Unit 511
- 72 Oakwood Dr
- 121 Oakwood Dr
- 1501 Florence Way
- 1544 Crown Rd
- 104 Banff Way
- 829 Winton Dr
- 871 Chardonnay Cir
- 594 Sonoma Dr
- 961 Hogwarts Cir
- 432 Redrock Way
