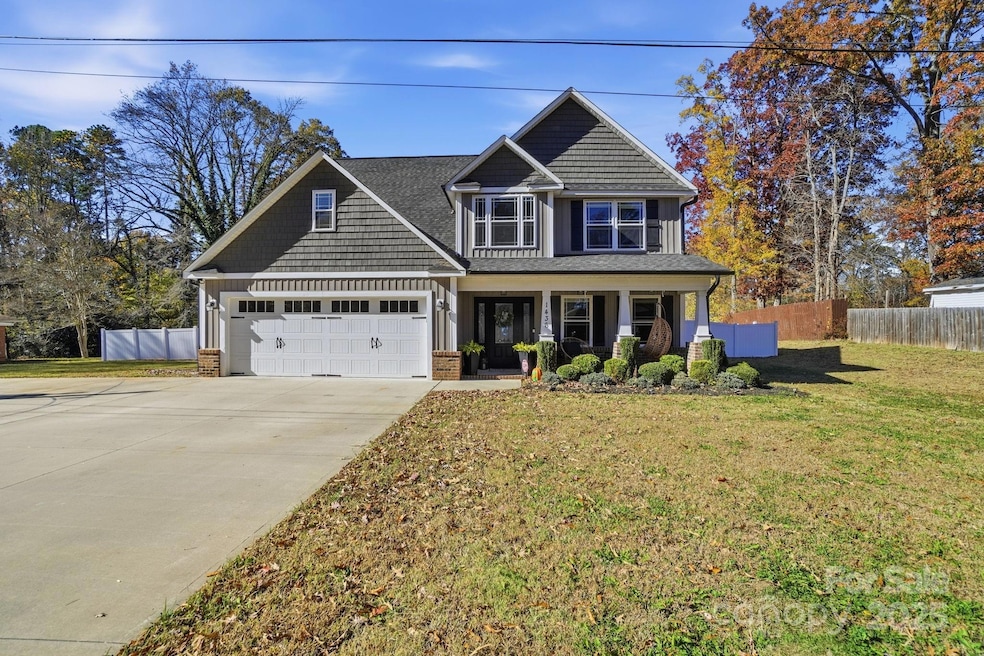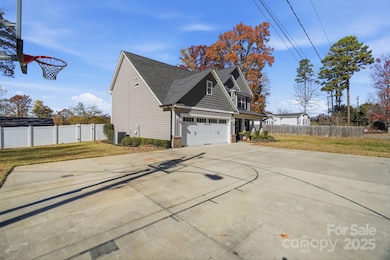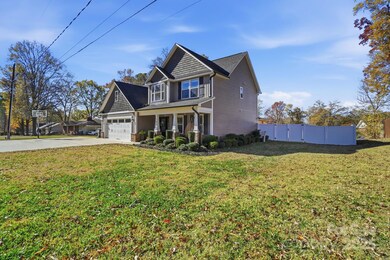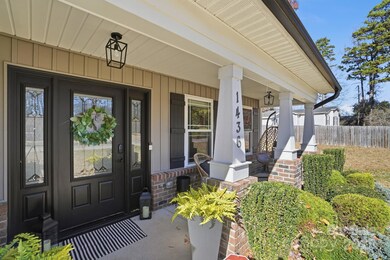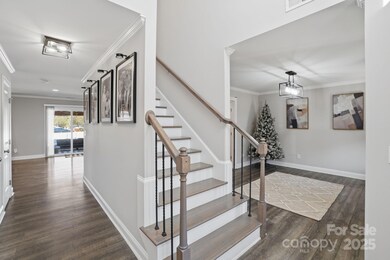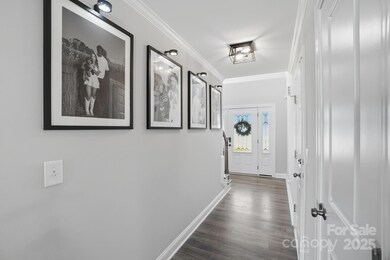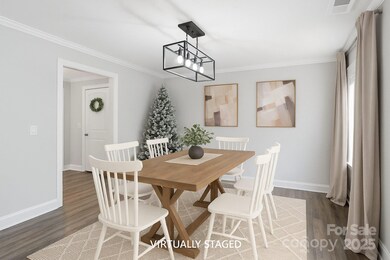1436 Trotters Ridge Rd Kannapolis, NC 28081
Estimated payment $3,246/month
Highlights
- In Ground Pool
- Covered Patio or Porch
- 2 Car Attached Garage
- No HOA
- Cul-De-Sac
- Walk-In Closet
About This Home
Welcome to a home that feels like a getaway the moment you pull into the driveway. Set on nearly a half-acre in Kannapolis, this beautifully maintained 4-bedroom retreat offers the rare blend of comfort, privacy, and resort-style living that today’s buyers crave. From its thoughtful upgrades to its saltwater pool and spacious backyard, every inch of this property tells a story of relaxation, connection, and a life lived intentionally. Step through the front door and into a bright, open floor plan that immediately invites you in. Natural light fills the main living areas, creating a warm and welcoming environment perfect for everyday living and effortless entertaining. The layout flows seamlessly, with enough definition to create cozy spaces and enough openness to bring everyone together at once. The kitchen, dining, and living areas serve as the heart of the home, allowing you to cook, gather, celebrate, or unwind with ease. Whether you’re hosting weekend brunch, game night, or quiet evenings in, this home adapts effortlessly to your lifestyle. The primary suite is designed for relaxation, offering a retreat that feels private yet connected. Enjoy a large walk-in shower, upgraded finishes, and a spacious walk-in closet that provides all the storage and convenience you could want. The additional bedrooms are generously sized, offering flexibility for guests, family, a home office, or hobby spaces. But the moment that truly sets this home apart is just beyond the back door. Step outside and discover your private oasis, crafted for unforgettable moments and peaceful evenings. The saltwater in-ground pool is lit and glistens at the center of the backyard, offering a refreshing escape during warm Carolina summers. Whether you’re floating under the afternoon sun, splashing with friends and loved ones, or taking a moonlit dip, this pool adds a level of luxury that elevates everyday life. The covered back patio extends your living space outdoors, perfect for grilling, entertaining, or relaxing with your favorite drink at the end of the day. The fenced-in yard enhances privacy while giving pets and guests room to play and roam. And for those who love staying active or shooting hoops with friends, the half basketball court adds a fun and unique amenity you won’t find just anywhere. This backyard is not just functional — it’s inspiring. It feels like a place where parties become core memories, where late-night talks stretch for hours, and where weekends are meant to be savored rather than spent maintaining the space around you. Location adds another winning layer. This home sits in a spot where convenience truly shines. Kannapolis Middle School is in walking distance. You’re also just minutes from the growing energy of downtown Kannapolis, with its restaurants, shops, the Cannon Ballers stadium, and the beautiful West Avenue district. From everyday errands to local entertainment, everything you need is within reach. Whether you’re searching for a place to recharge, a place to play, or a place to grow, this home delivers the lifestyle so many people hope to find. Spacious, inviting, upgraded, and complete with its own backyard resort, it offers the kind of setting where the next chapter of your life can unfold naturally, beautifully, and joyfully. If you’ve been waiting for a home that blends modern convenience with private, peaceful living — one that feels like a destination all on its own — you’ve found it here at Trotters Ridge! This is more than a house. It’s your private resort in Kannapolis!
Listing Agent
Coldwell Banker Realty Brokerage Email: James.Williams@cbrealty.com License #122033 Listed on: 11/21/2025

Home Details
Home Type
- Single Family
Est. Annual Taxes
- $5,123
Year Built
- Built in 2018
Lot Details
- Cul-De-Sac
- Privacy Fence
- Level Lot
- Property is zoned R4
Parking
- 2 Car Attached Garage
- Front Facing Garage
- Driveway
Home Design
- Slab Foundation
- Vinyl Siding
Interior Spaces
- 2-Story Property
- Ceiling Fan
- Entrance Foyer
- Electric Oven
- Laundry on upper level
Bedrooms and Bathrooms
- 4 Bedrooms
- Walk-In Closet
Pool
- In Ground Pool
- Outdoor Shower
- Saltwater Pool
Outdoor Features
- Covered Patio or Porch
Schools
- Shady Brook Elementary School
- Kannapolis Middle School
- A.L. Brown High School
Utilities
- Forced Air Heating and Cooling System
- Electric Water Heater
Community Details
- No Home Owners Association
Listing and Financial Details
- Assessor Parcel Number 5612-18-5411-0000
Map
Home Values in the Area
Average Home Value in this Area
Tax History
| Year | Tax Paid | Tax Assessment Tax Assessment Total Assessment is a certain percentage of the fair market value that is determined by local assessors to be the total taxable value of land and additions on the property. | Land | Improvement |
|---|---|---|---|---|
| 2025 | $5,123 | $451,180 | $72,500 | $378,680 |
| 2024 | $5,123 | $451,180 | $72,500 | $378,680 |
| 2023 | $3,821 | $302,670 | $35,000 | $267,670 |
| 2022 | $3,821 | $253,760 | $35,000 | $218,760 |
| 2021 | $3,477 | $253,760 | $35,000 | $218,760 |
| 2020 | $3,477 | $253,760 | $35,000 | $218,760 |
| 2019 | $2,592 | $189,180 | $26,250 | $162,930 |
| 2018 | $354 | $26,250 | $26,250 | $0 |
| 2017 | $349 | $26,250 | $26,250 | $0 |
| 2016 | $349 | $28,750 | $28,750 | $0 |
| 2015 | -- | $28,750 | $28,750 | $0 |
| 2014 | -- | $28,750 | $28,750 | $0 |
Property History
| Date | Event | Price | List to Sale | Price per Sq Ft | Prior Sale |
|---|---|---|---|---|---|
| 12/03/2021 12/03/21 | Sold | $399,999 | 0.0% | $168 / Sq Ft | View Prior Sale |
| 09/21/2021 09/21/21 | Pending | -- | -- | -- | |
| 09/06/2021 09/06/21 | For Sale | $399,999 | -- | $168 / Sq Ft |
Purchase History
| Date | Type | Sale Price | Title Company |
|---|---|---|---|
| Warranty Deed | $400,000 | None Available | |
| Warranty Deed | $10,000 | None Available | |
| Warranty Deed | $260,000 | None Available | |
| Warranty Deed | $25,000 | None Available | |
| Warranty Deed | $2,500 | None Available | |
| Warranty Deed | $24,000 | None Available |
Mortgage History
| Date | Status | Loan Amount | Loan Type |
|---|---|---|---|
| Open | $319,999 | New Conventional | |
| Previous Owner | $251,322 | FHA | |
| Previous Owner | $2,000 | Seller Take Back |
Source: Canopy MLS (Canopy Realtor® Association)
MLS Number: 4316521
APN: 5612-18-5411-0000
- 1410 Oakwood Ave
- 1535 Cripple Creek Rd
- 1441 Sherwood Dr
- 1229 Brecken Ct
- 1700 Azalea Ave
- 1418 Oakwood Ave
- 2609 Lamp Post Ln
- 2009 Independence Square
- 1828 Independence Square
- 1417 Azalea Ave
- 1408 Nottingham Rd
- 1003 Robinhood Ln
- 1656 Heather Glen Rd
- 2605 Lamplighter Dr
- 837 Lantern Way
- 1620 Longbow Dr
- 307 Meadowood Cir
- 325 Briarcliff Dr
- 2775 Lamplighter Dr
- 1700 Oakwood Ave
- 1460 Sherwood Dr
- 1440 Nottingham Rd
- 1520 Longbow Dr
- 2335 Bloomfield Estates Dr
- 2315 Bloomfield Dr
- 1596 Matthew Allen Cir
- 615 Flicker St
- 807 Fisher St
- 1450 Matthew Allen Cir
- 163 Ashmont Dr
- 3617 Glenview Ave
- 113 Crestview Dr
- 143 Ashmont Dr
- 1424 Ridgewood Dr
- 99 Piedmont Dr
- 1417 Oakshade Ave
- 905 Klondale Ave
- 609 Easy St
- 1110 S Main St
- 4800 Integra Springs Dr
