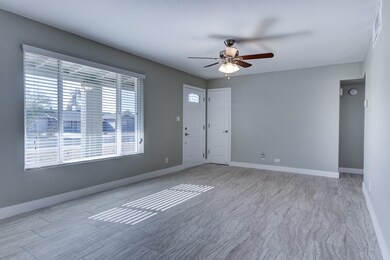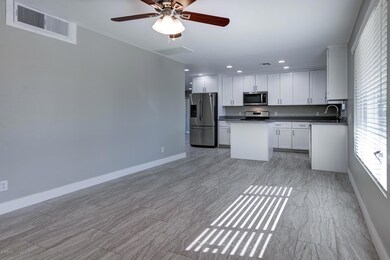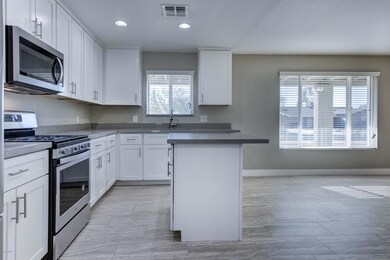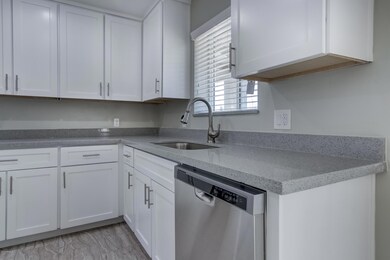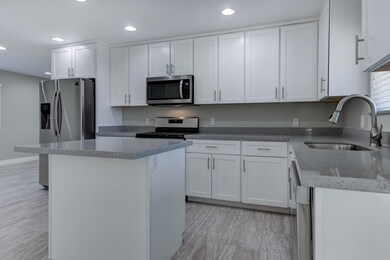
1436 W 7th St Mesa, AZ 85201
Riverview NeighborhoodHighlights
- Two Primary Bathrooms
- Granite Countertops
- Covered patio or porch
- Franklin at Brimhall Elementary School Rated A
- No HOA
- Eat-In Kitchen
About This Home
As of January 2019Northwest Mesa HOME that has major upgrades, 4 bedrooms, 3 UPDATED bathrooms, 2 Master Suites with custom tile showers, new vanities with quartz counters, and new sinks and faucets! Home has open floor plan with NEW kitchen cabinets, kitchen island, new quartz counters, NEW gas stainless steel range, new dishwasher and microwave and includes Awesome NEW Fridge! Upgraded carpet and pad, new tile floors, new roof, covered and semi-enclosed 400+ SF patio, new windows & window coverings, storage shed, and many awesome color finishes! Close to Bass Pro Shopping Area with easy access to lots of restaurants within walking distance!
Last Agent to Sell the Property
KJ Elite Realty License #BR645277000 Listed on: 12/19/2018
Home Details
Home Type
- Single Family
Est. Annual Taxes
- $592
Year Built
- Built in 1959
Lot Details
- 7,980 Sq Ft Lot
- Block Wall Fence
- Chain Link Fence
Parking
- 2 Open Parking Spaces
Home Design
- Wood Frame Construction
- Composition Roof
- Block Exterior
Interior Spaces
- 1,617 Sq Ft Home
- 1-Story Property
- Ceiling Fan
- Double Pane Windows
Kitchen
- Eat-In Kitchen
- Built-In Microwave
- Kitchen Island
- Granite Countertops
Flooring
- Floors Updated in 2108
- Carpet
- Tile
Bedrooms and Bathrooms
- 4 Bedrooms
- Remodeled Bathroom
- Two Primary Bathrooms
- 3 Bathrooms
Accessible Home Design
- No Interior Steps
Outdoor Features
- Covered patio or porch
- Outdoor Storage
Schools
- Whittier Elementary School
- Carson Junior High Middle School
- Westwood High School
Utilities
- Central Air
- Heating Available
- High Speed Internet
- Cable TV Available
Community Details
- No Home Owners Association
- Association fees include no fees
- North Garden Grove Subdivision
Listing and Financial Details
- Tax Lot 222
- Assessor Parcel Number 135-62-078
Ownership History
Purchase Details
Home Financials for this Owner
Home Financials are based on the most recent Mortgage that was taken out on this home.Purchase Details
Home Financials for this Owner
Home Financials are based on the most recent Mortgage that was taken out on this home.Purchase Details
Purchase Details
Home Financials for this Owner
Home Financials are based on the most recent Mortgage that was taken out on this home.Purchase Details
Home Financials for this Owner
Home Financials are based on the most recent Mortgage that was taken out on this home.Purchase Details
Home Financials for this Owner
Home Financials are based on the most recent Mortgage that was taken out on this home.Purchase Details
Similar Homes in Mesa, AZ
Home Values in the Area
Average Home Value in this Area
Purchase History
| Date | Type | Sale Price | Title Company |
|---|---|---|---|
| Warranty Deed | $269,000 | Old Republic Title Agency | |
| Warranty Deed | $165,000 | Empire West Title Agency Llc | |
| Interfamily Deed Transfer | -- | None Available | |
| Interfamily Deed Transfer | -- | None Available | |
| Interfamily Deed Transfer | -- | Lawyers Title Of Arizona Inc | |
| Interfamily Deed Transfer | -- | None Available | |
| Warranty Deed | -- | -- |
Mortgage History
| Date | Status | Loan Amount | Loan Type |
|---|---|---|---|
| Open | $261,000 | New Conventional | |
| Closed | $264,127 | FHA | |
| Previous Owner | $170,000 | Purchase Money Mortgage | |
| Previous Owner | $65,400 | New Conventional | |
| Previous Owner | $262,500 | FHA |
Property History
| Date | Event | Price | Change | Sq Ft Price |
|---|---|---|---|---|
| 01/30/2019 01/30/19 | Sold | $269,000 | -2.2% | $166 / Sq Ft |
| 12/31/2018 12/31/18 | Pending | -- | -- | -- |
| 12/19/2018 12/19/18 | For Sale | $275,000 | +66.7% | $170 / Sq Ft |
| 08/15/2018 08/15/18 | Sold | $165,000 | 0.0% | $105 / Sq Ft |
| 08/02/2018 08/02/18 | Pending | -- | -- | -- |
| 07/31/2018 07/31/18 | For Sale | $165,000 | -- | $105 / Sq Ft |
Tax History Compared to Growth
Tax History
| Year | Tax Paid | Tax Assessment Tax Assessment Total Assessment is a certain percentage of the fair market value that is determined by local assessors to be the total taxable value of land and additions on the property. | Land | Improvement |
|---|---|---|---|---|
| 2025 | $689 | $8,297 | -- | -- |
| 2024 | $697 | $7,902 | -- | -- |
| 2023 | $697 | $27,230 | $5,440 | $21,790 |
| 2022 | $681 | $20,650 | $4,130 | $16,520 |
| 2021 | $700 | $18,270 | $3,650 | $14,620 |
| 2020 | $691 | $17,060 | $3,410 | $13,650 |
| 2019 | $640 | $14,870 | $2,970 | $11,900 |
| 2018 | $720 | $14,030 | $2,800 | $11,230 |
| 2017 | $592 | $10,060 | $2,010 | $8,050 |
| 2016 | $581 | $10,370 | $2,070 | $8,300 |
| 2015 | $549 | $8,020 | $1,600 | $6,420 |
Agents Affiliated with this Home
-
Kelly Jensen

Seller's Agent in 2019
Kelly Jensen
KJ Elite Realty
(480) 459-0353
3 in this area
210 Total Sales
-
Patricia Berk

Buyer's Agent in 2019
Patricia Berk
Realty One Group
(602) 953-4000
30 Total Sales
-
Wade Denman

Seller's Agent in 2018
Wade Denman
Denman Realty Group, L.L.C
(480) 233-6119
57 Total Sales
-
N
Buyer's Agent in 2018
Non-MLS Agent
Non-MLS Office
Map
Source: Arizona Regional Multiple Listing Service (ARMLS)
MLS Number: 5859037
APN: 135-62-078
- 1500 W Rio Salado Pkwy Unit 106
- 1500 W Rio Salado Pkwy Unit 101
- 1311 W Ellis St
- 544 N Alma School Rd Unit 31
- 544 N Alma School Rd Unit 28
- 510 N Alma School Rd Unit 141
- 510 N Alma School Rd Unit 252
- 510 N Alma School Rd Unit 139
- 510 N Alma School Rd Unit 103
- 1503 W Garden St
- 1747 W Devon
- 461 N Pecan
- 1213 W Esplanade St
- 1637 W University Dr
- 1061 W 5th St
- 727 N Beverly
- 1028 W 5th St
- 1051 W 9th Place
- 1050 W 9th Place
- 805 N Westwood

