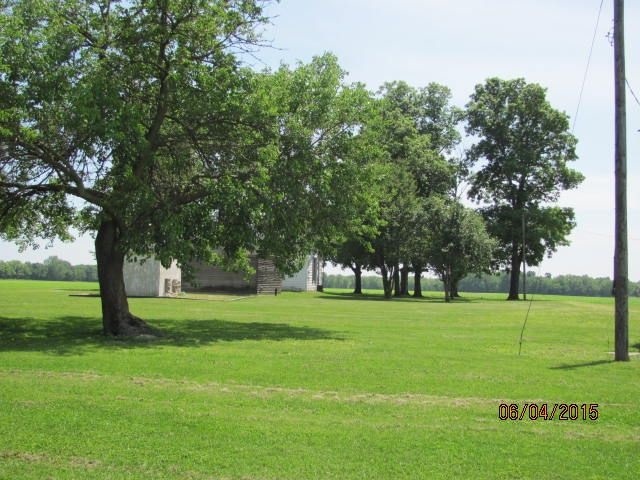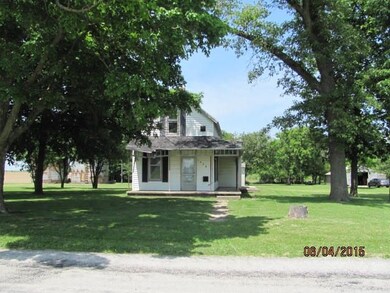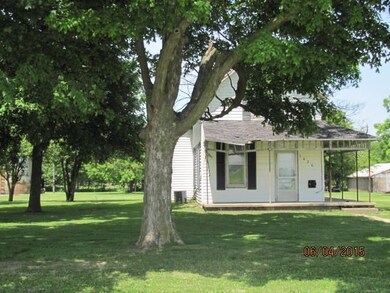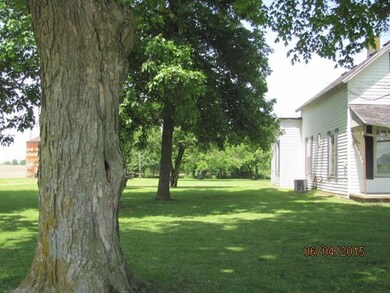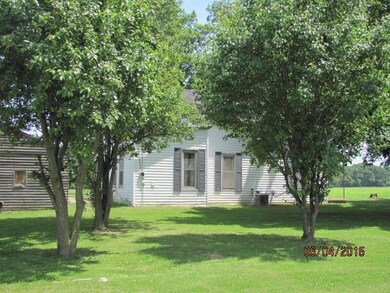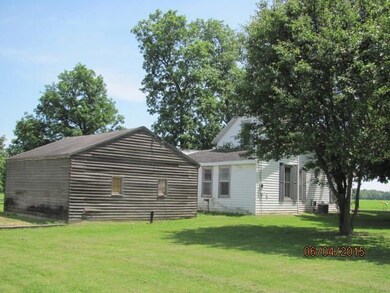
1436 W 850 N West Lafayette, IN 47906
Estimated Value: $258,000 - $379,941
Highlights
- 11 Acre Lot
- Wooded Lot
- 2 Car Detached Garage
- William Henry Harrison High School Rated A
- Traditional Architecture
- Forced Air Heating and Cooling System
About This Home
As of September 2016Beautiful property in West Lafayette. Over 11 acres including some wooded acreage. Build your dream home among the mature trees or renovate the existing 1100 sq. ft., 2 bedroom, 1 bath home. (current condition, UNINHABITABLE) Please note there is a small section of land with the 2 silos that do not go with this property.
Home Details
Home Type
- Single Family
Est. Annual Taxes
- $1,011
Year Built
- Built in 1910
Lot Details
- 11 Acre Lot
- Rural Setting
- Irregular Lot
- Wooded Lot
Parking
- 2 Car Detached Garage
Home Design
- Traditional Architecture
- Shingle Roof
- Asphalt Roof
- Vinyl Construction Material
Interior Spaces
- 1,124 Sq Ft Home
- 1.5-Story Property
- Crawl Space
Flooring
- Carpet
- Vinyl
Bedrooms and Bathrooms
- 2 Bedrooms
- 1 Full Bathroom
Utilities
- Forced Air Heating and Cooling System
- Propane
- Private Company Owned Well
- Well
- Septic System
Listing and Financial Details
- Assessor Parcel Number 79-02-12-200-005.000-017
Ownership History
Purchase Details
Home Financials for this Owner
Home Financials are based on the most recent Mortgage that was taken out on this home.Similar Homes in West Lafayette, IN
Home Values in the Area
Average Home Value in this Area
Purchase History
| Date | Buyer | Sale Price | Title Company |
|---|---|---|---|
| Campbell Brian | -- | -- |
Mortgage History
| Date | Status | Borrower | Loan Amount |
|---|---|---|---|
| Open | Campbell Brian | $11,196 | |
| Open | Campbell Brian | $210,187 |
Property History
| Date | Event | Price | Change | Sq Ft Price |
|---|---|---|---|---|
| 09/16/2016 09/16/16 | Sold | $136,000 | -22.3% | $121 / Sq Ft |
| 02/19/2016 02/19/16 | Pending | -- | -- | -- |
| 06/04/2015 06/04/15 | For Sale | $175,000 | -- | $156 / Sq Ft |
Tax History Compared to Growth
Tax History
| Year | Tax Paid | Tax Assessment Tax Assessment Total Assessment is a certain percentage of the fair market value that is determined by local assessors to be the total taxable value of land and additions on the property. | Land | Improvement |
|---|---|---|---|---|
| 2024 | $1,473 | $221,300 | $41,900 | $179,400 |
| 2023 | $1,417 | $215,800 | $41,900 | $173,900 |
| 2022 | $1,292 | $187,200 | $41,900 | $145,300 |
| 2021 | $1,174 | $166,200 | $41,900 | $124,300 |
| 2020 | $1,043 | $156,500 | $41,900 | $114,600 |
| 2019 | $641 | $108,400 | $41,900 | $66,500 |
| 2018 | $517 | $94,000 | $41,900 | $52,100 |
| 2017 | $470 | $82,300 | $41,900 | $40,400 |
| 2016 | $500 | $81,100 | $41,900 | $39,200 |
| 2014 | $961 | $68,300 | $31,500 | $36,800 |
| 2013 | $1,011 | $68,100 | $30,700 | $37,400 |
Agents Affiliated with this Home
-
Mary Slavens

Seller's Agent in 2016
Mary Slavens
BerkshireHathaway HS IN Realty
(765) 426-6326
75 Total Sales
-
Eric Campos

Buyer's Agent in 2016
Eric Campos
Indiana Integrity REALTORS
(765) 430-2160
45 Total Sales
Map
Source: Indiana Regional MLS
MLS Number: 201526108
APN: 79-02-12-200-005.000-017
- 9219 N 100 W
- 629 Perry Ln
- 9932 N Meridian Line Rd
- 6519 Ironclad Way
- 233 Sinclair Dr
- 378 Buchanan St
- 222 Sinclair Dr
- 6118 Mackenzie Ct
- E E 725 N
- 1113 Dr
- 1103 Agava (Lot 344) Dr
- 715 Quillwort Dr
- 9099 Herring Ln
- 9060 Herring Ln
- 5847 Augusta Blvd
- 551 Tamarind Dr
- 571 Tamarind Dr
- 591 Tamarind Dr
- 1708 E 725 N
- 2100 W 500 N
