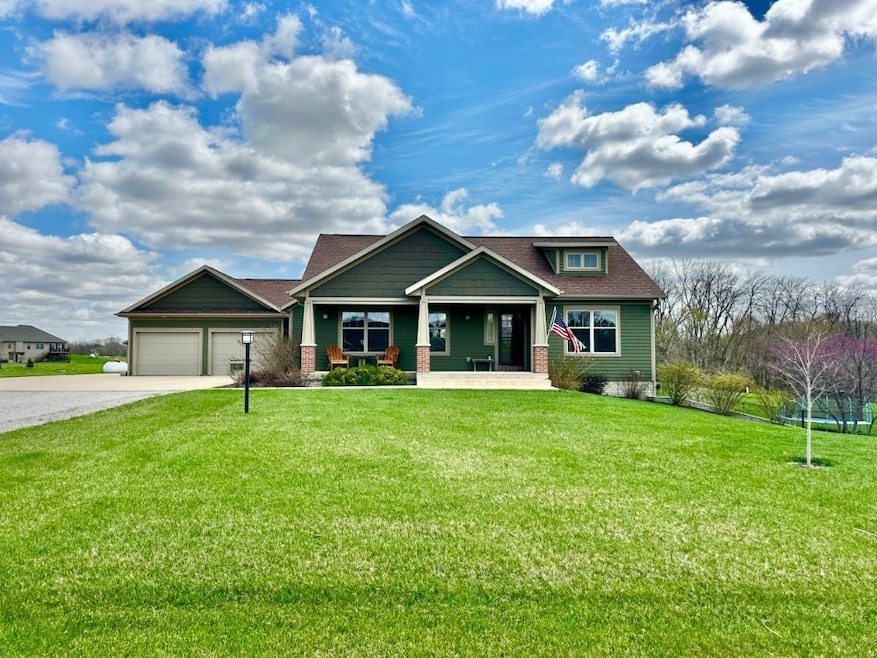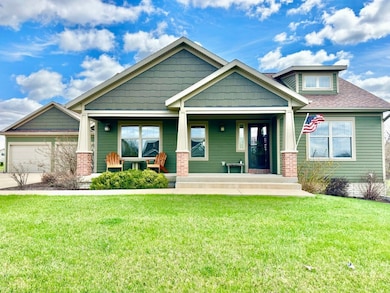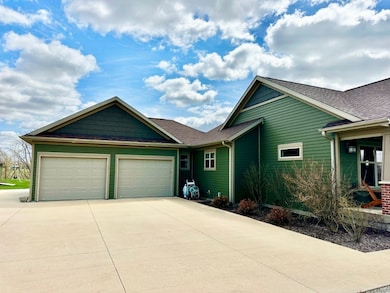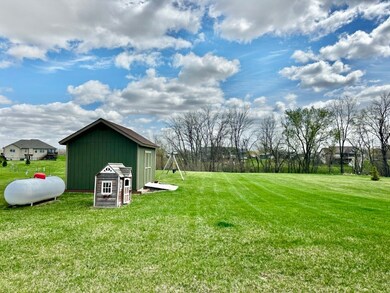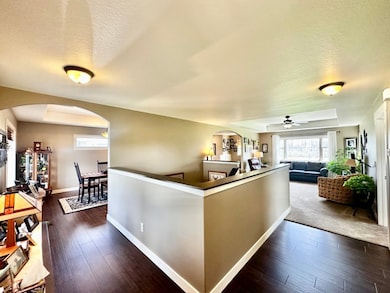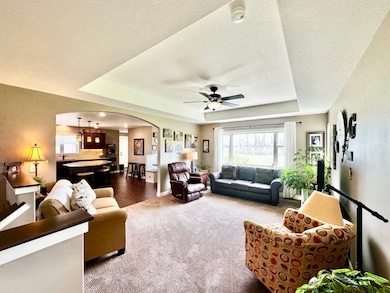
1436 Willow Brook Ln Riverside, IA 52327
Estimated payment $3,400/month
Highlights
- Deck
- Formal Dining Room
- Eat-In Kitchen
- Ranch Style House
- 2 Car Attached Garage
- Patio
About This Home
Gorgeous Ranch-Style Home in the Desired Stone Ridge Estates, ideally situated on 1.17 acres. This beautifully cared-for home offers comfort, charm, and space to spread out inside and out. With LVP flooring throughout the entryway, dining room, and kitchen, and elegant treyed ceilings in the living room, dining room, and primary bedroom, this home is full of thoughtful details. The spacious primary suite includes lovely windows that overlook the expansive backyard, a walk-in closet, and an en-suite bath featuring dual sinks. The kitchen is a true heart of the home with granite countertops, a built-in breakfast nook, and a center island ideal for gatherings or meal prep. From the garage, a practical back entryway leads to a main-level laundry room and convenient half bath. The lower level expands your living space with two additional bedrooms, a family room, wet bar, game closet, full bath, tons of storage, and a workshop with walk-out access to the side yard—additonal parking large enough for an RV along with 50 amp electrical hookup. Enjoy peaceful mornings and relaxing evenings on the covered front and back porches, or gather around the firepit for cozy nights under the stars. Come tour this exceptional property today—your dream home awaits!
Home Details
Home Type
- Single Family
Est. Annual Taxes
- $5,496
Year Built
- Built in 2016
Lot Details
- 1.17 Acre Lot
HOA Fees
- $42 Monthly HOA Fees
Parking
- 2 Car Attached Garage
- Garage Door Opener
- Guest Parking
- On-Street Parking
- Off-Street Parking
Home Design
- Ranch Style House
- Brick Exterior Construction
- Poured Concrete
- Frame Construction
Interior Spaces
- Family Room
- Living Room
- Formal Dining Room
- Basement Fills Entire Space Under The House
Kitchen
- Eat-In Kitchen
- Breakfast Bar
- Range
- Microwave
- Dishwasher
- Disposal
Bedrooms and Bathrooms
- 3 Bedrooms
Laundry
- Laundry Room
- Laundry on main level
- Dryer
Outdoor Features
- Deck
- Patio
- Shed
Schools
- Riverside Elementary And Middle School
- Highland School
Utilities
- Forced Air Heating and Cooling System
- Heating System Uses Gas
- Shared Well
- Gas Water Heater
- Water Softener is Owned
Community Details
- Built by Todd Hahn Construction
Listing and Financial Details
- Assessor Parcel Number 0427134006
Map
Home Values in the Area
Average Home Value in this Area
Tax History
| Year | Tax Paid | Tax Assessment Tax Assessment Total Assessment is a certain percentage of the fair market value that is determined by local assessors to be the total taxable value of land and additions on the property. | Land | Improvement |
|---|---|---|---|---|
| 2024 | $5,360 | $429,000 | $48,900 | $380,100 |
| 2023 | $5,142 | $429,000 | $48,900 | $380,100 |
| 2022 | $4,950 | $349,400 | $48,900 | $300,500 |
| 2021 | $4,950 | $349,400 | $48,900 | $300,500 |
| 2020 | $4,948 | $334,200 | $48,900 | $285,300 |
| 2019 | $5,162 | $334,200 | $48,900 | $285,300 |
| 2018 | $4,682 | $334,200 | $48,900 | $285,300 |
| 2017 | $4,682 | $313,000 | $43,700 | $269,300 |
| 2016 | $6 | $400 | $0 | $0 |
| 2015 | $6 | $400 | $0 | $0 |
| 2014 | $6 | $400 | $0 | $0 |
Property History
| Date | Event | Price | Change | Sq Ft Price |
|---|---|---|---|---|
| 08/01/2025 08/01/25 | Sold | $475,000 | -5.0% | $198 / Sq Ft |
| 05/10/2025 05/10/25 | Price Changed | $500,000 | -4.8% | $208 / Sq Ft |
| 04/14/2025 04/14/25 | For Sale | $525,000 | +62.4% | $218 / Sq Ft |
| 10/03/2016 10/03/16 | Sold | $323,334 | 0.0% | $212 / Sq Ft |
| 10/03/2016 10/03/16 | Pending | -- | -- | -- |
| 10/03/2016 10/03/16 | For Sale | $323,334 | -- | $212 / Sq Ft |
Purchase History
| Date | Type | Sale Price | Title Company |
|---|---|---|---|
| Warranty Deed | $45,000 | None Available |
Mortgage History
| Date | Status | Loan Amount | Loan Type |
|---|---|---|---|
| Open | $202,500 | New Conventional | |
| Closed | $289,750 | Construction |
About the Listing Agent

Although you might see him clowning around from time to time, this REALTOR® knows how to put his nose to the grindstone. Rob grew up in a small town in Iowa, where he had the privilege of taking on jobs that prepared him for real estate. His father was a drywaller, and Rob spent many hours on job sites hauling materials and cleaning up.
In high school, Rob helped local farmers with planting, harvesting, and feeding livestock. Then in college, he worked in Hills building and installing
Rob's Other Listings
Source: Cedar Rapids Area Association of REALTORS®
MLS Number: 2502637
APN: 04-27-134-006
- Lot 39 Walter Mapp Dr
- 3096 145th Ct
- 1455 Underwood Ave
- Lot 3 Saddlewood Estates Part 2
- Lot 4 Saddlewood Estates Part 2
- 3020 Timberline Dr
- Lot 62 Timberline Estates
- Lot 62 Timberline Estates
- Lot 50 Timberline Estates
- Lot 52 Timberline Estates
- Lot 63 Timberline Estates
- Lot 48 Timberline Estates
- Lot 54 Timberline Estates
- Lot 64 Timberline Estates
- Lot 49 Timberline Estates
- Lot 47 Timberline Estates
- Lot 51 Timberline Estates
- Lot 53 Timberline Estates
- Lot 56 Timberline Estates
- 204 E Main St Unit 204 - 3
- 131 Aspen Ln Unit 7
- 3744 Lacina Dr SW
- 2037 Kountry Ln SE
- 3155 Shire Ln
- 2953 Heinz Rd Unit 6
- 2874 Triple Crown Ln Unit 1
- 2725 Heinz Rd
- 2111 Palmer Cir
- 2401 Highway 6 E
- 2130 Davis St
- 1956-2030 Broadway St
- 1165 S Riverside Dr
- 1201 S Gilbert St
- 1207 Cambria Ct Unit 1207
- 916-935 Harlocke St
- 808 Benton Dr Unit 23
- 2522 Walden Rd
- 749 W Benton St
- 1848 W Benton St Unit 101
