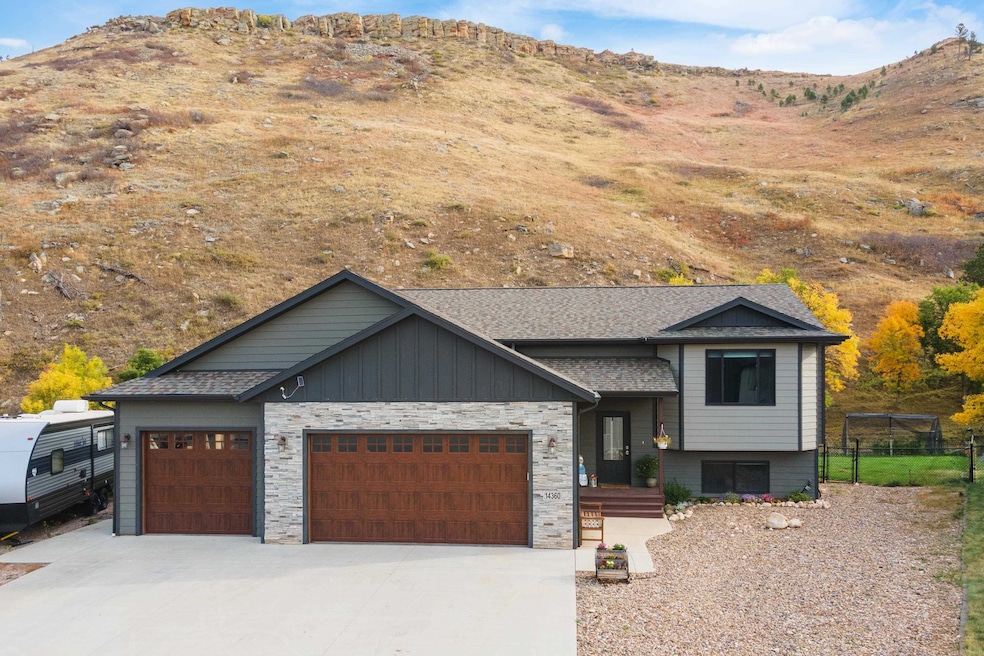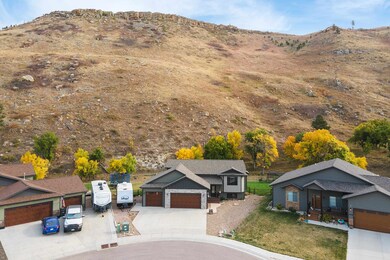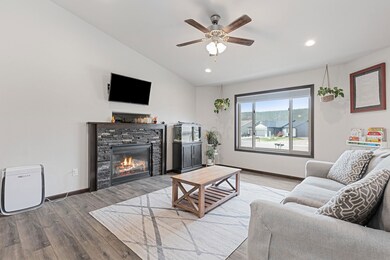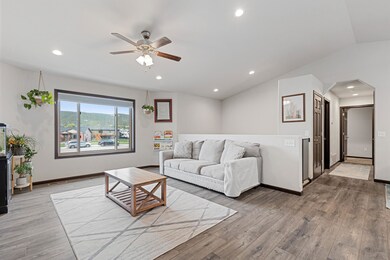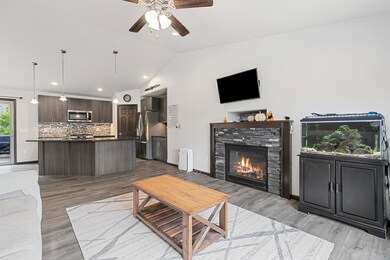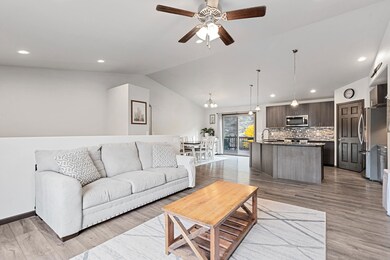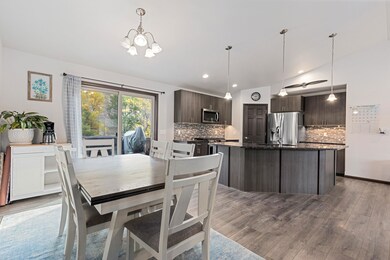
14360 Wolf Creek Ct Summerset, SD 57769
Highlights
- RV Parking in Community
- Vaulted Ceiling
- Granite Countertops
- Deck
- Main Floor Primary Bedroom
- Lawn
About This Home
As of January 2025Welcome home! This home features 4 bedrooms, 3 bathrooms and a 3 car garage located in a quiet cul de sac with no neighbors behind you! You'll feel right at home with this open floor plan, vaulted ceilings, gas fireplace, granite countertops throughout, semi-custom cabinets, large pantry, stainless steel appliances and a breakfast bar! The master bathroom features a double sink vanity and a walk-in tile shower with 2 shower heads. Outside enjoy your private oasis on the 32x10 back deck! Class 4 impact resistant 50 year shingles, LP smart side, Anderson windows and RV parking with power, no detail was missed with this home!
Last Agent to Sell the Property
Black Hills SD Realty License #20674 Listed on: 10/12/2024
Last Buyer's Agent
NON MEMBER
NON-MEMBER OFFICE
Home Details
Home Type
- Single Family
Est. Annual Taxes
- $6,180
Year Built
- Built in 2018
Lot Details
- 0.27 Acre Lot
- Cul-De-Sac
- Chain Link Fence
- Lawn
- Garden
- Subdivision Possible
Home Design
- Frame Construction
- Composition Roof
- Stone Veneer
Interior Spaces
- 2,318 Sq Ft Home
- Vaulted Ceiling
- Vinyl Clad Windows
- Living Room with Fireplace
- Fire and Smoke Detector
- Basement
Kitchen
- Gas Oven or Range
- Microwave
- Dishwasher
- Granite Countertops
- Disposal
Flooring
- Carpet
- Vinyl
Bedrooms and Bathrooms
- 4 Bedrooms
- Primary Bedroom on Main
- Walk-In Closet
- 3 Full Bathrooms
Laundry
- Dryer
- Washer
Parking
- 3 Car Attached Garage
- Garage Door Opener
Outdoor Features
- Deck
Utilities
- Refrigerated and Evaporative Cooling System
- Heating System Uses Natural Gas
- 220 Volts
- Gas Water Heater
- Cable TV Available
Community Details
- RV Parking in Community
Ownership History
Purchase Details
Home Financials for this Owner
Home Financials are based on the most recent Mortgage that was taken out on this home.Similar Homes in the area
Home Values in the Area
Average Home Value in this Area
Purchase History
| Date | Type | Sale Price | Title Company |
|---|---|---|---|
| Warranty Deed | $475,000 | None Listed On Document |
Mortgage History
| Date | Status | Loan Amount | Loan Type |
|---|---|---|---|
| Open | $280,000 | New Conventional | |
| Previous Owner | $215,000 | Credit Line Revolving | |
| Previous Owner | $35,000 | New Conventional |
Property History
| Date | Event | Price | Change | Sq Ft Price |
|---|---|---|---|---|
| 01/23/2025 01/23/25 | Sold | $480,000 | -4.0% | $207 / Sq Ft |
| 12/06/2024 12/06/24 | Price Changed | $499,900 | -4.8% | $216 / Sq Ft |
| 10/23/2024 10/23/24 | Price Changed | $524,900 | -4.4% | $226 / Sq Ft |
| 10/12/2024 10/12/24 | For Sale | $549,000 | +79.5% | $237 / Sq Ft |
| 07/02/2018 07/02/18 | Sold | $305,902 | +1.9% | $135 / Sq Ft |
| 01/22/2018 01/22/18 | Pending | -- | -- | -- |
| 01/22/2018 01/22/18 | For Sale | $300,302 | -- | $133 / Sq Ft |
Tax History Compared to Growth
Tax History
| Year | Tax Paid | Tax Assessment Tax Assessment Total Assessment is a certain percentage of the fair market value that is determined by local assessors to be the total taxable value of land and additions on the property. | Land | Improvement |
|---|---|---|---|---|
| 2024 | $6,019 | $457,053 | $42,900 | $414,153 |
| 2023 | $6,180 | $457,053 | $42,900 | $414,153 |
| 2022 | $5,254 | $357,579 | $39,000 | $318,579 |
| 2021 | $4,541 | $320,928 | $39,000 | $281,928 |
| 2020 | $4,507 | $284,155 | $39,000 | $245,155 |
| 2019 | $4,507 | $277,015 | $39,000 | $238,015 |
Agents Affiliated with this Home
-
CIERRA VANDERPOL

Seller's Agent in 2025
CIERRA VANDERPOL
Black Hills SD Realty
(605) 593-1909
2 in this area
33 Total Sales
-
N
Buyer's Agent in 2025
NON MEMBER
NON-MEMBER OFFICE
-
Forrest Thompson

Seller's Agent in 2018
Forrest Thompson
RE/MAX
(605) 391-6163
39 in this area
433 Total Sales
-
Maria Sieck

Buyer's Agent in 2018
Maria Sieck
COLDWELL BANKER BLACK HILLS LEGACY
(605) 391-3565
3 in this area
144 Total Sales
Map
Source: Mount Rushmore Area Association of REALTORS®
MLS Number: 82063
APN: 0C.63.01.07
- 7915 Steamboat Rd
- 14655 Telluride St
- 14665 Telluride St
- 8770 Steamboat Ln
- 12930 Pony Express Dr
- 12942 Pony Express Dr
- TBD Riata Loop Unit Lot 26
- 8339 Stagestop Rd
- 14138 Treasure Coach Rd
- 14113 Treasure Coach Rd
- Lot 49 Wagon Master Way
- TBD Wagon Master Way Unit Lot 60 Wagon Master
- TBD Wagon Master Way Unit Lot 59 Wagon Master
- TBD Wagon Master Way Unit Lot 58 Wagon Master
- TBD Wagon Master Way Unit Lot 57 Wagon Master
- TBD Wagon Master Way Unit Lot 55 Wagon Master
- TBD Wagon Master Way Unit Lot 56 Wagon Master
- TBD Wagon Master Way Unit Lot 53 Wagon Master
- TBD Wagon Master Way Unit Lot 54 Wagon Master
- TBD Wagon Master Way Unit Lot 52 Wagon Master
