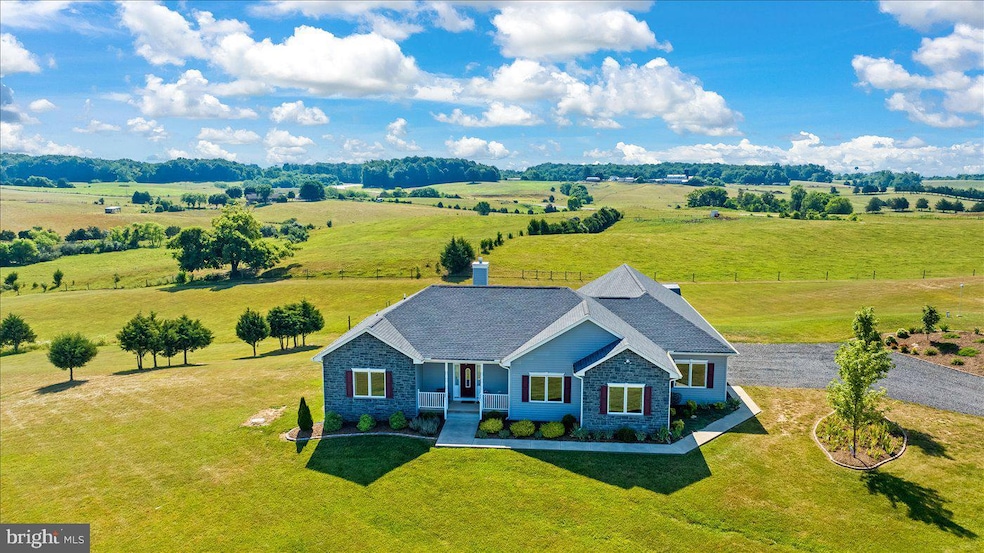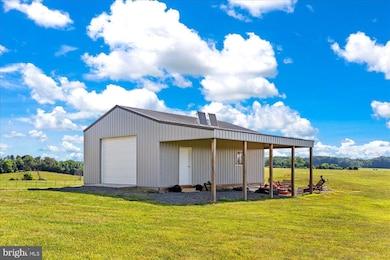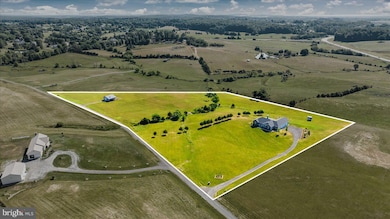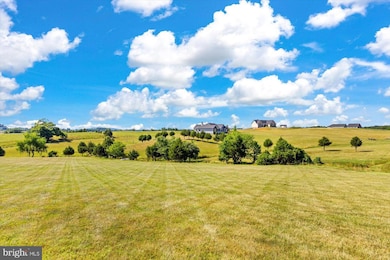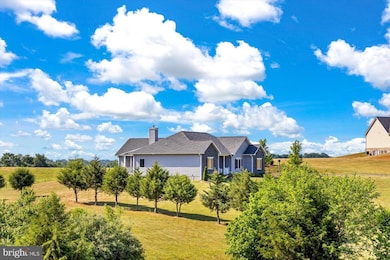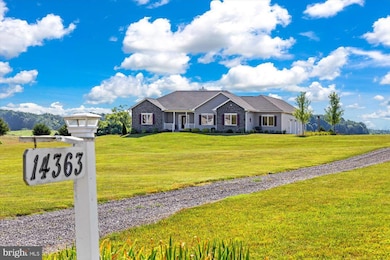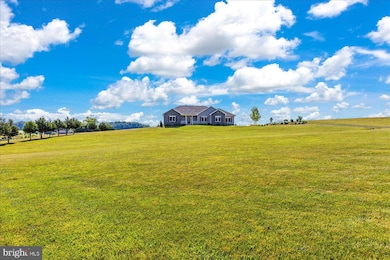14363 Clark Meadow Ln Culpeper, VA 22701
Estimated payment $4,454/month
Highlights
- Horses Allowed On Property
- Raised Ranch Architecture
- No HOA
- Deck
- Main Floor Bedroom
- Upgraded Countertops
About This Home
Located on 10 gorgeous open acres in Culpeper County, this custom-built rambler offers the perfect blend of craftsmanship, convenience, and country serenity. From every angle, the property showcases wide-open views and endless possibilities—ideal for gardening, livestock, or simply enjoying the peace and beauty of your own land. Outdoors, the features are exceptional. A 24' x 32' pole barn constructed in 2021 includes 15-amp solar power and a large machine overhang, ready for farm equipment, hobby space, or storage. The rear and side perimeter of the property are fully fenced, making it a great fit for animals. The oversized three-car garage includes built-in workbenches, offering a true handyman or woodworker’s dream setup, while a 10’ x 12’ storage shed (added in 2019) provides even more utility. A covered rear porch offers the perfect place to unwind and take in the quiet views of the surrounding acreage. Inside, this thoughtfully designed home spans one level with a split-bedroom floor plan that includes three bedrooms and two baths. The incredible owner’s suite feels like its own private wing, complete with a large walk-in closet, a laundry area within the suite itself, and a spa-like bath featuring an oversized tiled shower and soaking tub. The main living area is light-filled and open, with vaulted ceilings in the family room and durable LVP flooring throughout. The kitchen is a showpiece, showcasing custom cabinetry, quartz countertops, a custom metal backsplash, black appliances, and LED under-cabinet lighting that accentuates every detail. This property has been exceptionally maintained and upgraded. The roof, windows, and hot water heater are original from the new build in 2019, and the HVAC and heat pump were updated in 2025. Additional renovations include wainscoting in both bathrooms, the dining room, and one wall in the great room; fresh interior paint; a whole-house water filtration system; and two whole-house surge protectors added in 2021. Professional landscaping enhances the home’s curb appeal, while new touches throughout ensure truly move-in-ready living. Located just minutes from shopping, dining, and all main thoroughfares, this property offers the best of both worlds—rural tranquility and modern convenience. With 10 beautiful acres, a spacious pole barn, a dream garage, and a stunning custom home, this Culpeper retreat delivers country living at its most comfortable and refined.
Listing Agent
(703) 577-0135 acherrytaylor@gmail.com Porch & Stable Realty, LLC Listed on: 10/24/2025
Home Details
Home Type
- Single Family
Est. Annual Taxes
- $2,850
Year Built
- Built in 2019
Lot Details
- 10.03 Acre Lot
- Back Yard Fenced
- Property is in excellent condition
- Property is zoned RA
Parking
- 3 Car Attached Garage
- Side Facing Garage
Home Design
- Raised Ranch Architecture
- Rambler Architecture
- Brick Exterior Construction
- Pillar, Post or Pier Foundation
- Block Foundation
- Shingle Roof
- Vinyl Siding
- Passive Radon Mitigation
- Concrete Perimeter Foundation
Interior Spaces
- 2,186 Sq Ft Home
- Property has 1 Level
- Ceiling Fan
- Gas Fireplace
- Family Room Off Kitchen
- Living Room
- Formal Dining Room
- Crawl Space
- Laundry Room
Kitchen
- Breakfast Area or Nook
- Eat-In Kitchen
- Gas Oven or Range
- Dishwasher
- Upgraded Countertops
Flooring
- Ceramic Tile
- Luxury Vinyl Plank Tile
Bedrooms and Bathrooms
- 3 Main Level Bedrooms
- En-Suite Bathroom
- Walk-In Closet
- 2 Full Bathrooms
- Soaking Tub
- Walk-in Shower
Outdoor Features
- Deck
- Screened Patio
- Shed
- Storage Shed
- Outbuilding
Schools
- Sycamore Park Elementary School
- Culpeper Middle School
- Culpeper County High School
Horse Facilities and Amenities
- Horses Allowed On Property
Utilities
- Heat Pump System
- Vented Exhaust Fan
- Well
- Electric Water Heater
- On Site Septic
Community Details
- No Home Owners Association
- Built by GH Watts
- Millwood Subdivision
Listing and Financial Details
- Assessor Parcel Number 30 1 4D
Map
Home Values in the Area
Average Home Value in this Area
Tax History
| Year | Tax Paid | Tax Assessment Tax Assessment Total Assessment is a certain percentage of the fair market value that is determined by local assessors to be the total taxable value of land and additions on the property. | Land | Improvement |
|---|---|---|---|---|
| 2025 | $2,850 | $662,800 | $191,800 | $471,000 |
| 2024 | $2,720 | $591,200 | $148,200 | $443,000 |
| 2023 | $2,720 | $591,200 | $148,200 | $443,000 |
| 2022 | $2,576 | $468,300 | $133,200 | $335,100 |
| 2021 | $2,504 | $455,300 | $133,200 | $322,100 |
| 2020 | $2,604 | $420,000 | $121,600 | $298,400 |
| 2019 | $42 | $6,800 | $6,800 | $0 |
| 2018 | $0 | $5,500 | $5,500 | $0 |
| 2017 | $0 | $5,500 | $5,500 | $0 |
Property History
| Date | Event | Price | List to Sale | Price per Sq Ft |
|---|---|---|---|---|
| 10/24/2025 10/24/25 | For Sale | $800,000 | -- | $366 / Sq Ft |
Purchase History
| Date | Type | Sale Price | Title Company |
|---|---|---|---|
| Interfamily Deed Transfer | -- | None Available | |
| Cash Sale Deed | $103,000 | Bay County Settlements Inc |
Source: Bright MLS
MLS Number: VACU2011912
APN: 3014D
- 12157 Dogwood Ln
- 12252 Randle Ln
- 14343 General Longstreet Ave
- 15269 Gibson Mill Rd
- 1673 Pin Oak Dr
- 13616 Eggbornsville Rd
- 1231 Sperryville Pike
- 13376 Dutch Hollow Rd
- 934 Sperryville Pike
- 11441 Sperryville Pike
- Saint Lawrence Plan at Kite Acres
- Columbia Plan at Kite Acres
- Normandy Plan at Kite Acres
- Cumberland Plan at Kite Acres
- 14280 Chestnut Fork Rd
- 687 Hunters Rd
- 914 Old Rixeyville Rd
- 249 Whitworth Dr
- HOMESITE 6 Northern View Rd
- 0 Wayland Rd Unit VACU2011224
- 14217 Belle Ave
- 1050 Claire Taylor Ct
- 15255 Ira Hoffman Ln
- 314 N West St
- 1133 Vantage Place
- 1863 Cranberry Ln
- 624 Highview Ct
- 423 Hill St Unit 5
- 697 E Piedmont St Unit 102
- 15117 Montanus Dr
- 15024 Burgandine Ave
- 1113 S East St
- 651 Mountain View
- 601 Southview
- 405 Willow Lawn Dr
- 705 Ripplebrook Dr
- 722 Willis Ln
- 528 Cromwell Ct
- 2012 Crepe Myrtle Ln
- 2261 Forsythia Dr
