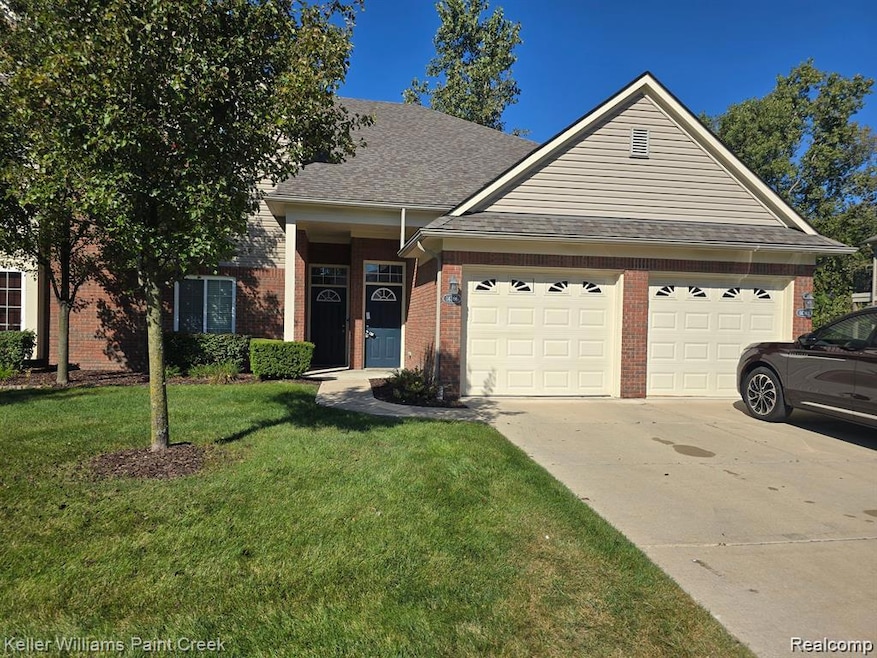14366 Shadywood Dr Sterling Heights, MI 48312
Highlights
- Deck
- Raised Ranch Architecture
- Balcony
- Oakbrook Elementary School Rated A-
- Stainless Steel Appliances
- 1 Car Attached Garage
About This Home
Beautiful upper level unit, ranch style condo (over 1,500 sq. ft.) available for immediate occupancy. Featuring 2 bedrooms, 2 full bathrooms, with a bonus room & 1-car attached garage, balcony off kitchen nook, maple cabinets and granite counter tops throughout, large storage room off laundry room, stainless steel kitchen appliances are included, satin nickel hardware, gorgeous 3-way fireplace in great room, laundry room next to kitchen includes washer/dryer, ceramic tile shower walls and flooring in bathrooms, ceiling fan in great room, master bedroom with private master bathroom and a walk in closet. UNIT IS VACANT AND READY FOR IMMEDIATE OCCUPANCY!!
Condo Details
Home Type
- Condominium
Est. Annual Taxes
- $4,919
Year Built
- Built in 2014
HOA Fees
- $360 Monthly HOA Fees
Parking
- 1 Car Attached Garage
Home Design
- 1,558 Sq Ft Home
- Raised Ranch Architecture
- Ranch Style House
- Brick Exterior Construction
- Slab Foundation
- Asphalt Roof
Kitchen
- Free-Standing Electric Oven
- Microwave
- Dishwasher
- Stainless Steel Appliances
- Disposal
Bedrooms and Bathrooms
- 2 Bedrooms
- 2 Full Bathrooms
Laundry
- Dryer
- Washer
Outdoor Features
- Balcony
- Deck
Location
- Ground Level
Utilities
- Forced Air Heating and Cooling System
- Heating System Uses Natural Gas
Listing and Financial Details
- Security Deposit $2,925
- 12 Month Lease Term
- 24 Month Lease Term
- Negotiable Lease Term
- Application Fee: 95.00
- Assessor Parcel Number 1024399012
Community Details
Overview
- Sterling Creek Condo #929 Subdivision
Amenities
- Laundry Facilities
Pet Policy
- Pets Allowed
Map
Source: Realcomp
MLS Number: 20251023494
APN: 10-10-24-399-012
- 14357 Shadywood Dr
- 14225 Shadywood Dr
- 14486 Shadywood Dr Unit 54
- 14261 Shadywood Dr
- 13940 Camelot Dr
- 14200 Ivanhoe Dr Unit 159
- 14686 Eleanor Dr
- 37095 Nottingham Dr Unit 11
- 37926 Streamview Dr
- 36832 Melbourne Dr
- 37474 Utica Rd
- 37363 Forester St
- 37374 Palmer Woods Blvd
- 38051 Schoenherr Rd Unit 7
- 14041 Brougham Dr
- 13466 Denver Cir E
- 13971 Brougham Dr
- 13746 Canterbury Dr
- 37580 Hayes Rd
- 38146 Jamestown Dr Unit 86
- 14261 Shadywood Dr
- 37118 Camelot Dr
- 13426 Denver Cir E Unit 131
- 13936 Brougham Dr
- 13624 Canterbury Dr
- 37331 Clubhouse Dr Unit 87
- 38033 Ducharme Dr
- 13915 Wales Ct
- 38044 Johannes Dr
- 15864 Marentette Dr
- 38171 Ducharme Dr
- 15852 Croatia Dr
- 15862 Villaire Ave
- 38055 Leverette Ave
- 38019 Pardo Dr
- 38064 Leverette Ave
- 13587 Terra Santa Dr
- 35700 Moravian Dr
- 38058 Pardo Dr
- 38382 Beecher Dr







