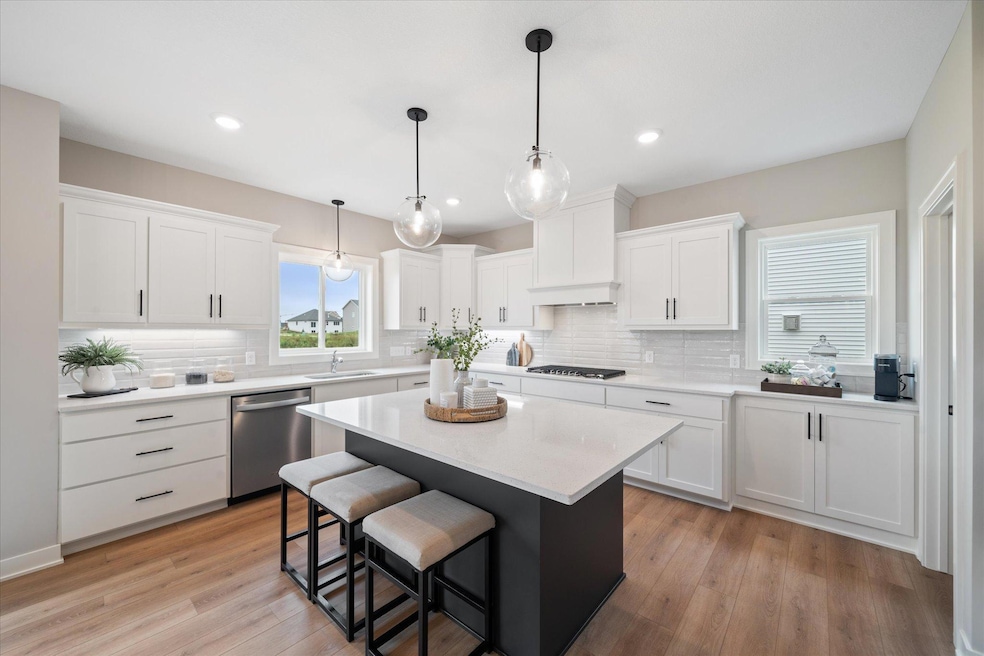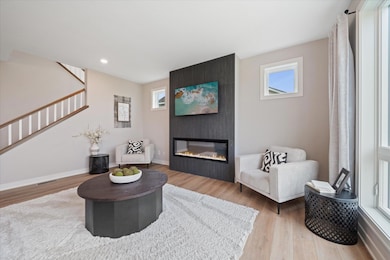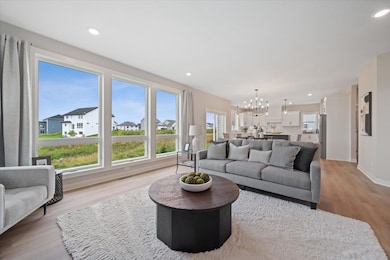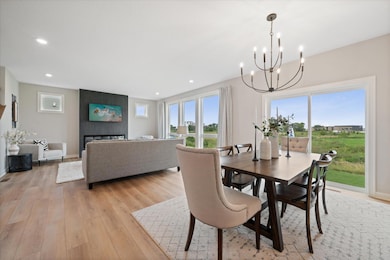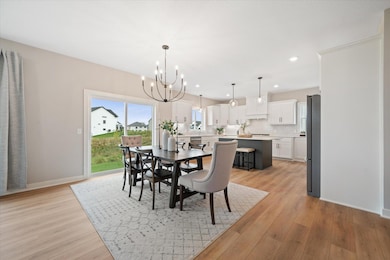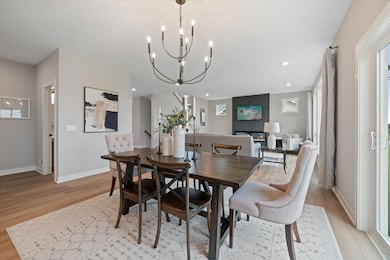14367 Acer Ave Rosemount, MN 55068
Estimated payment $3,761/month
Highlights
- New Construction
- Loft
- Stainless Steel Appliances
- Rosemount Middle School Rated A-
- No HOA
- The kitchen features windows
About This Home
This home is complete, landscaped, decorated and available for viewing. Other models, plans, homesites and Quick Move-in homes may be available. Welcome to the Madison XL model by OneTenTen Homes, a traditional two-story tailored for modern living. This sought-after design offers expansive main-level spaces, including a private office and a spacious great room. The gourmet kitchen features a 36" gas cooktop, a vented wood hood, and built-in oven and microwave, perfect for culinary enthusiasts. Upstairs, an open loft and four generous bedrooms await, including a luxurious primary suite with a large walk-in shower. The finished lower level provides a versatile recreation room, an additional bedroom, and a 3/4 bathroom. Oversized windows flood the home with natural light, while locally crafted custom cabinets with quartz countertops add a touch of elegance and functionality throughout.
Home Details
Home Type
- Single Family
Est. Annual Taxes
- $906
Year Built
- Built in 2024 | New Construction
Lot Details
- 9,148 Sq Ft Lot
- Lot Dimensions are 68 x 135
Parking
- 3 Car Attached Garage
Home Design
- Pitched Roof
- Vinyl Siding
Interior Spaces
- 2-Story Property
- Electric Fireplace
- Family Room
- Living Room with Fireplace
- Dining Room
- Loft
Kitchen
- Built-In Oven
- Cooktop
- Microwave
- Dishwasher
- Stainless Steel Appliances
- Disposal
- The kitchen features windows
Bedrooms and Bathrooms
- 5 Bedrooms
Finished Basement
- Basement Fills Entire Space Under The House
- Sump Pump
- Drain
- Natural lighting in basement
Utilities
- Forced Air Heating and Cooling System
- Humidifier
- Vented Exhaust Fan
- Underground Utilities
- 150 Amp Service
- Gas Water Heater
Additional Features
- Air Exchanger
- Front Porch
Community Details
- No Home Owners Association
- Built by ONE TEN TEN HOMES, LLC
- Emerald Isle Community
- Emerald Isle 3Rd Addition Subdivision
Listing and Financial Details
- Assessor Parcel Number 342300202310
Map
Home Values in the Area
Average Home Value in this Area
Tax History
| Year | Tax Paid | Tax Assessment Tax Assessment Total Assessment is a certain percentage of the fair market value that is determined by local assessors to be the total taxable value of land and additions on the property. | Land | Improvement |
|---|---|---|---|---|
| 2024 | $446 | $103,900 | $103,900 | -- |
| 2023 | $446 | $105,100 | $105,100 | $0 |
| 2022 | $132 | $19,400 | $19,400 | $0 |
Property History
| Date | Event | Price | List to Sale | Price per Sq Ft |
|---|---|---|---|---|
| 09/04/2025 09/04/25 | For Sale | $699,900 | -- | $184 / Sq Ft |
Purchase History
| Date | Type | Sale Price | Title Company |
|---|---|---|---|
| Deed | $510,000 | -- |
Mortgage History
| Date | Status | Loan Amount | Loan Type |
|---|---|---|---|
| Open | $382,500 | New Conventional |
Source: NorthstarMLS
MLS Number: 6775973
APN: 34-23002-02-310
- Emerald Isle Maverick Spec Plan at Emerald Isle
- 14355 Acer Ave
- Emerald Isle Savanna Model Plan at Emerald Isle
- 14318 Acer Ave
- 14381 Alder Way
- St.Clair Plan at Talamore - Liberty Collection
- Richmond Plan at Talamore - Liberty Collection
- Raleigh Plan at Talamore - Liberty Collection
- 14384 Allerton Way
- 1457 143rd St E
- 14341 Aspen Ave
- 1705 Upper 143rd St E
- 14312 Arborvitae Cir
- 1361 143rd St E
- 14373 Allerton Way
- 14400 Allerton Way
- 14389 Allerton Way
- 14404 Allerton Way
- 14393 Allerton Way
- 14405 Allerton Way
- 1217 Upper 142nd St E
- 14211 Akron Ave
- 1003 148th St W
- 14504 Abbeyfield Ave
- 14964 Avondale View
- 14249 Banyan Ln
- 13940 Bundoran Ave Unit 134
- 2800 145th St W
- 2894 138th St W Unit 48
- 2930 146th St W
- 2978 145th St W Unit 4
- 14589 S Robert Trail
- 14595-14599 Cimarron Ave
- 3830 144th St W
- 15622 Echo Ridge Rd
- 9800 Diffley Ct Inver Grove Heights
- 10042 Diffley Ct
- 10030 Diffley Ct
- 5161 148th St W
- 14260 Empire Ave
