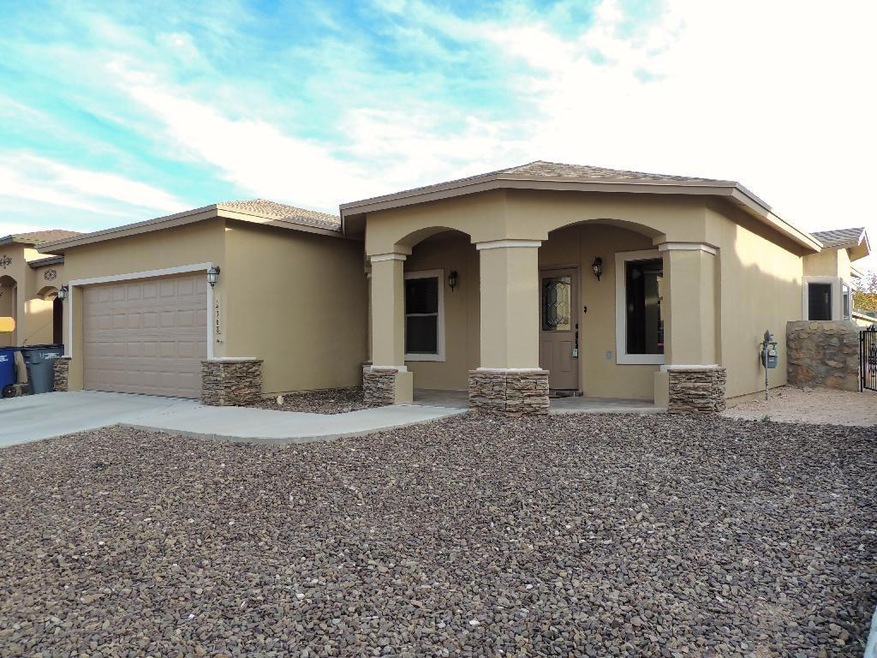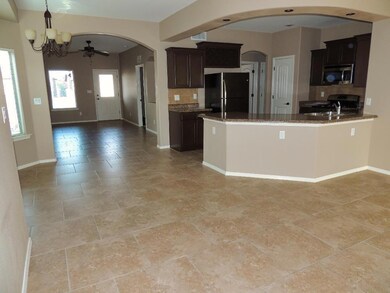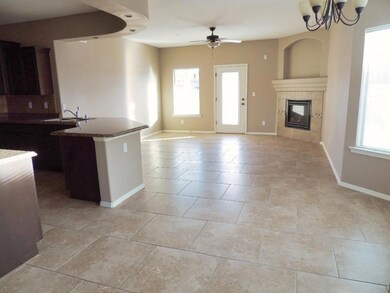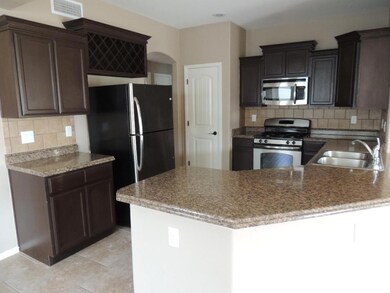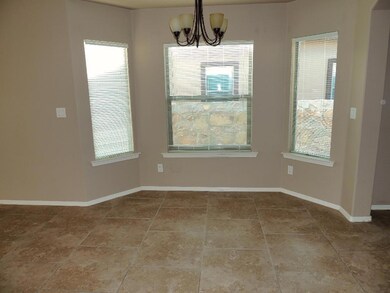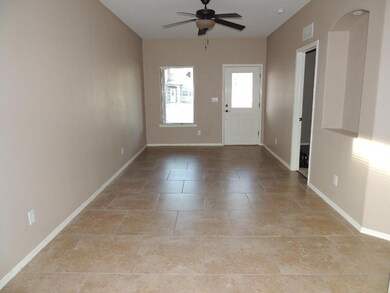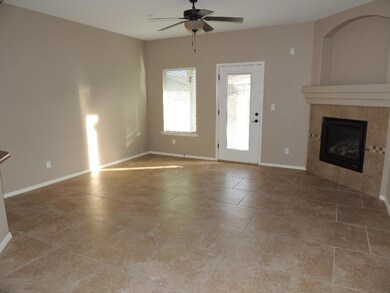
14368 E Cave Ave El Paso, TX 79938
Highlights
- 1 Fireplace
- Granite Countertops
- Covered patio or porch
- Pebble Hills High School Rated A-
- No HOA
- 2-minute walk to East Cave Park
About This Home
As of August 2022So, How soon can you move? This home is ready to welcome you. It is located very close to the East Cave Park. Easy access to schools, Zaragoza & Montana. Unique covered porch front entry. Living Room with elliptical arch open to dining. Kitchen has recessed lighting a breakfast bar open to Den & all appliances included: Stainless Steel refrigerator, dishwasher, gas stove & microwave hood. Den has corner fireplace, ceiling fan and door to covered back patio. Nice sized Master Bedroom with walk in closet. Master bathroom has double sinks, garden tub & separate shower. Utility room has washer & dryer included and a door thru to double car garage with automatic opener.
Last Agent to Sell the Property
Century 21 The Edge License #0428075 Listed on: 10/06/2018

Home Details
Home Type
- Single Family
Est. Annual Taxes
- $4,363
Year Built
- Built in 2012
Lot Details
- 6,098 Sq Ft Lot
- Back Yard
- Property is zoned R4
Parking
- Attached Garage
Home Design
- Shingle Roof
- Stucco Exterior
Interior Spaces
- 1,715 Sq Ft Home
- 1-Story Property
- Bar
- Ceiling Fan
- Recessed Lighting
- 1 Fireplace
- Blinds
- Combination Dining and Living Room
- Utility Room
- Washer and Dryer Hookup
- Fire and Smoke Detector
Kitchen
- Free-Standing Gas Oven
- Microwave
- Dishwasher
- Granite Countertops
- Flat Panel Kitchen Cabinets
- Disposal
Flooring
- Carpet
- Tile
Bedrooms and Bathrooms
- 4 Bedrooms
- Walk-In Closet
- 2 Full Bathrooms
- Cultured Marble Bathroom Countertops
- Dual Vanity Sinks in Primary Bathroom
- Bathtub and Shower Combination in Primary Bathroom
Outdoor Features
- Covered patio or porch
Schools
- Sgt Jose F Carrasco Elementary School
- Sunridge Middle School
- Pebble Hills High School
Utilities
- Refrigerated Cooling System
- Forced Air Heating System
- Heating System Uses Natural Gas
- Gas Water Heater
- Septic Tank
Community Details
- No Home Owners Association
- Built by BIC HOMES
- Tierra Del Este Subdivision
Listing and Financial Details
- Assessor Parcel Number T28799929201600
Ownership History
Purchase Details
Home Financials for this Owner
Home Financials are based on the most recent Mortgage that was taken out on this home.Purchase Details
Home Financials for this Owner
Home Financials are based on the most recent Mortgage that was taken out on this home.Purchase Details
Home Financials for this Owner
Home Financials are based on the most recent Mortgage that was taken out on this home.Similar Homes in El Paso, TX
Home Values in the Area
Average Home Value in this Area
Purchase History
| Date | Type | Sale Price | Title Company |
|---|---|---|---|
| Deed | -- | -- | |
| Vendors Lien | -- | None Available | |
| Vendors Lien | -- | None Available |
Mortgage History
| Date | Status | Loan Amount | Loan Type |
|---|---|---|---|
| Open | $237,616 | FHA | |
| Previous Owner | $157,311 | VA | |
| Previous Owner | $158,332 | VA |
Property History
| Date | Event | Price | Change | Sq Ft Price |
|---|---|---|---|---|
| 08/27/2022 08/27/22 | Sold | -- | -- | -- |
| 07/24/2022 07/24/22 | Pending | -- | -- | -- |
| 07/15/2022 07/15/22 | For Sale | $225,500 | 0.0% | $131 / Sq Ft |
| 07/08/2022 07/08/22 | Pending | -- | -- | -- |
| 07/01/2022 07/01/22 | For Sale | $225,500 | +45.5% | $131 / Sq Ft |
| 01/18/2019 01/18/19 | Sold | -- | -- | -- |
| 12/18/2018 12/18/18 | Pending | -- | -- | -- |
| 10/05/2018 10/05/18 | For Sale | $155,000 | 0.0% | $90 / Sq Ft |
| 01/03/2018 01/03/18 | Rented | $1,250 | 0.0% | -- |
| 01/03/2018 01/03/18 | Under Contract | -- | -- | -- |
| 11/20/2017 11/20/17 | For Rent | $1,250 | 0.0% | -- |
| 10/20/2015 10/20/15 | Rented | $1,250 | 0.0% | -- |
| 10/20/2015 10/20/15 | Under Contract | -- | -- | -- |
| 09/11/2015 09/11/15 | For Rent | $1,250 | -- | -- |
Tax History Compared to Growth
Tax History
| Year | Tax Paid | Tax Assessment Tax Assessment Total Assessment is a certain percentage of the fair market value that is determined by local assessors to be the total taxable value of land and additions on the property. | Land | Improvement |
|---|---|---|---|---|
| 2023 | $5,700 | $243,620 | $32,112 | $211,508 |
| 2022 | $6,553 | $226,258 | $32,112 | $194,146 |
| 2021 | $5,503 | $174,846 | $32,112 | $142,734 |
| 2020 | $4,770 | $150,273 | $32,112 | $118,161 |
| 2018 | $4,363 | $149,176 | $32,112 | $117,064 |
| 2017 | $4,344 | $152,058 | $32,112 | $119,946 |
| 2016 | $4,344 | $152,058 | $32,112 | $119,946 |
| 2015 | $4,095 | $152,058 | $32,112 | $119,946 |
| 2014 | $4,095 | $147,496 | $32,112 | $115,384 |
Agents Affiliated with this Home
-
Ricardo Moreno

Seller's Agent in 2022
Ricardo Moreno
Moreno Real Estate Group
(915) 504-9952
170 Total Sales
-
Jonathan Limon

Buyer's Agent in 2022
Jonathan Limon
Home Guide Real Estate LLC
(915) 731-2273
110 Total Sales
-
Jennifer Stroh Viescas

Seller's Agent in 2019
Jennifer Stroh Viescas
Century 21 The Edge
(915) 588-2338
103 Total Sales
-
R
Buyer's Agent in 2019
Rick Moreno
Stoltz Realty, Inc.
-
E
Seller's Agent in 2018
Edna Salaiz
Century 21 The Edge
-
L
Seller Co-Listing Agent in 2018
Liliana Yepes
Century 21 The Edge
Map
Source: Greater El Paso Association of REALTORS®
MLS Number: 755972
APN: T287-999-2920-1600
- 14382 Karen Point
- 14367 Early Morn Ave
- 2300 Honey Dew
- 14386 Whisper Mare Ct
- 2425 Cesar Cordova
- 2429 Cesar Cordova
- 14376 N Cave Dr
- 14378 N Cave Dr
- 14332 Owl Point Ave
- 14325 Woods Point Ave
- 2436 Cesar Cordova Place
- 14321 High Rock Dr
- 2300 Tierra Zaria Place
- 2313 Tierra Fabian Place
- 14329 Owl Point Ave
- 2205 Tierra Zaria
- 14328 N Cave Dr
- 2316 Tierra Fabian Place
- 2425 Tierra Murcia St
- 2312 Tierra Fabian Place
