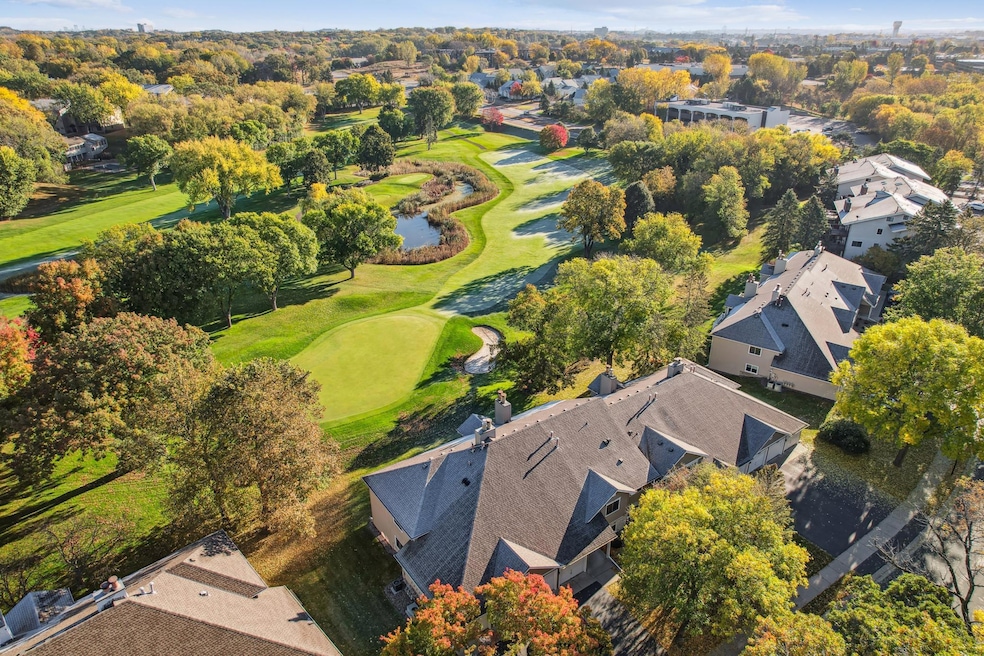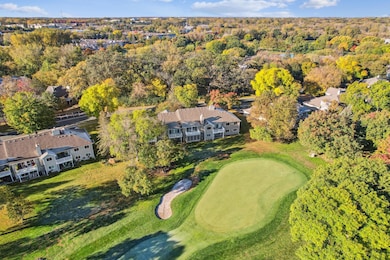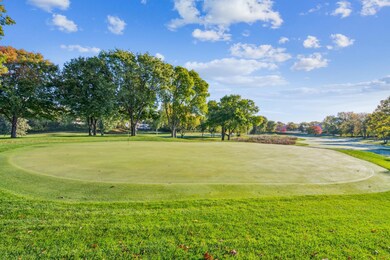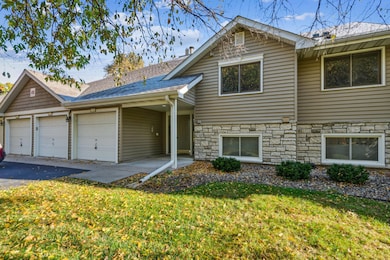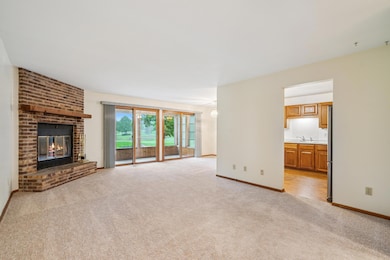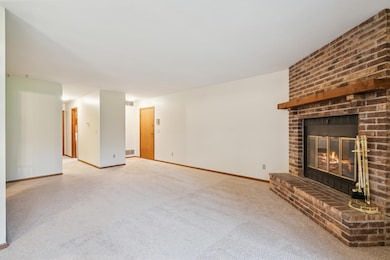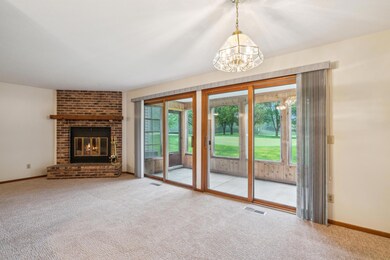
14368 Fairway Dr Unit 42 Eden Prairie, MN 55344
Estimated payment $1,805/month
Highlights
- On Golf Course
- In Ground Pool
- 1 Car Attached Garage
- Prairie View Elementary School Rated A
- Porch
- Living Room
About This Home
Looking for that easy one level living condo with an amazing view? Well you found it! Quiet tree-lined golf course neighborhood with ample guest parking. This two bedroom, 2 bath condo has expansive bedrooms, large open light-filled living room with two sliding doors that showcase the amazing view of Bent Creek Golf Course. Sit on the screen porch and watch the golfers. Living room has a wood burning fireplace and is open to dining and kitchen. Great for entertaining! Main level laundry and utility room for easy access. Oversized garage provides extra storage. Association fee includes access to the outdoor pool, exterior maintenance, lawn care, snow removal, garbage and cable tv. This one is a MUST SEE to appreciate!
Property Details
Home Type
- Multi-Family
Est. Annual Taxes
- $2,369
Year Built
- Built in 1983
Lot Details
- On Golf Course
HOA Fees
- $493 Monthly HOA Fees
Parking
- 1 Car Attached Garage
- Garage Door Opener
- Guest Parking
Home Design
- Property Attached
- Slab Foundation
Interior Spaces
- 1,128 Sq Ft Home
- 1-Story Property
- Wood Burning Fireplace
- Living Room
Kitchen
- Range
- Microwave
- Disposal
Bedrooms and Bathrooms
- 2 Bedrooms
Laundry
- Dryer
- Washer
Outdoor Features
- In Ground Pool
- Porch
Utilities
- Forced Air Heating and Cooling System
- Cable TV Available
Listing and Financial Details
- Assessor Parcel Number 0911622410044
Community Details
Overview
- Association fees include maintenance structure, cable TV, hazard insurance, lawn care, ground maintenance, trash, security, shared amenities, snow removal
- First Service Residential Association, Phone Number (952) 277-2700
- Condo 0391 Fairway Woods Condo Subdivision
Recreation
- Community Pool
Map
Home Values in the Area
Average Home Value in this Area
Tax History
| Year | Tax Paid | Tax Assessment Tax Assessment Total Assessment is a certain percentage of the fair market value that is determined by local assessors to be the total taxable value of land and additions on the property. | Land | Improvement |
|---|---|---|---|---|
| 2023 | $2,408 | $226,700 | $80,500 | $146,200 |
| 2022 | $2,268 | $222,600 | $79,000 | $143,600 |
| 2021 | $2,081 | $200,100 | $71,000 | $129,100 |
| 2020 | $2,056 | $187,200 | $66,500 | $120,700 |
| 2019 | $1,758 | $180,100 | $64,000 | $116,100 |
| 2018 | $1,578 | $156,400 | $55,600 | $100,800 |
| 2017 | $1,479 | $132,300 | $39,200 | $93,100 |
| 2016 | $1,322 | $120,400 | $35,700 | $84,700 |
| 2015 | $1,293 | $114,700 | $34,000 | $80,700 |
| 2014 | -- | $110,300 | $32,700 | $77,600 |
Property History
| Date | Event | Price | Change | Sq Ft Price |
|---|---|---|---|---|
| 05/22/2025 05/22/25 | For Sale | $210,000 | -- | $186 / Sq Ft |
Purchase History
| Date | Type | Sale Price | Title Company |
|---|---|---|---|
| Interfamily Deed Transfer | -- | None Available | |
| Deed | $145,000 | -- | |
| Warranty Deed | $83,000 | -- |
Similar Homes in Eden Prairie, MN
Source: NorthstarMLS
MLS Number: 6696504
APN: 09-116-22-41-0044
- 7303 Penny Hill Rd
- 7290 Penny Hill Rd
- 7191 Allen Ct Unit 2
- 7257 Vervoort Ln
- 14140 Vale Ct
- 13405 Zenith Ln
- 13352 Zenith Ln
- 13570 Technology Dr Unit 2116
- 7350 Bagpipe Blvd
- 13580 Technology Dr Unit 3214
- 13580 Technology Dr Unit 3112
- 13580 Technology Dr Unit 3202
- 13560 Technology Dr Unit 1325
- 13560 Technology Dr Unit 1207
- 13560 Technology Dr Unit 1302
- 13560 Technology Dr Unit 1108
- 13560 Technology Dr Unit 1210
- 6991 Edenvale Blvd
- 6811 Kingston Dr
- 7420 Glengarry Place
