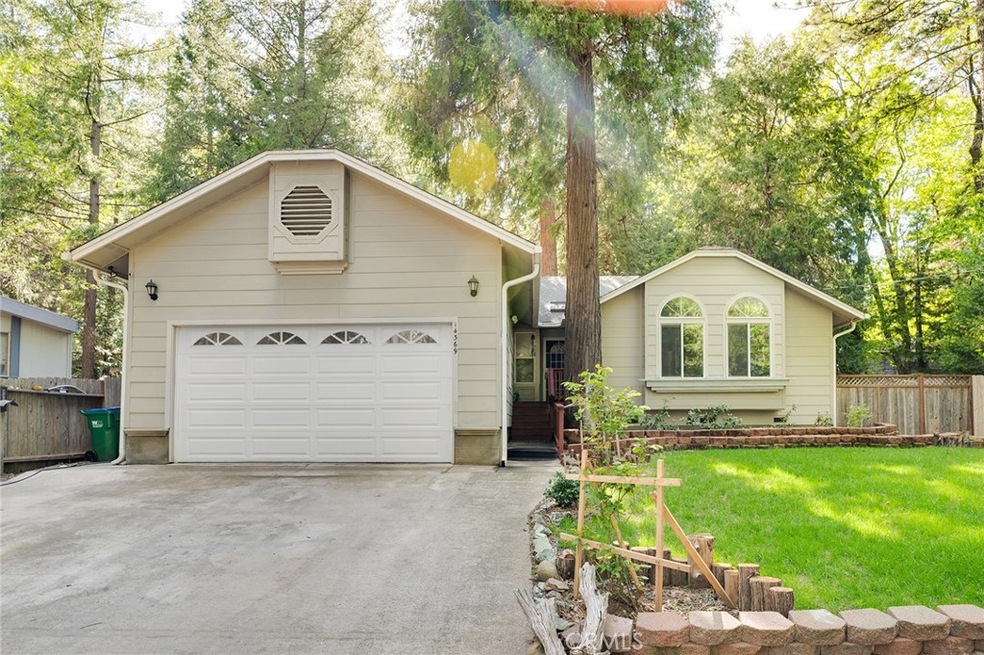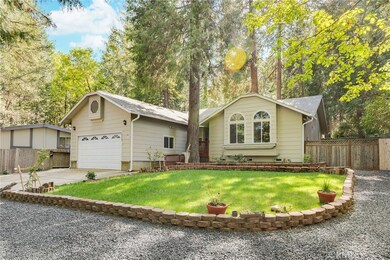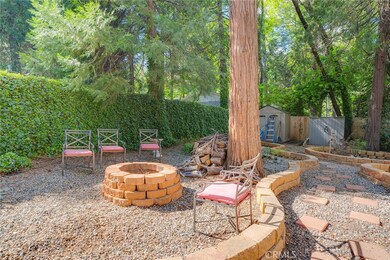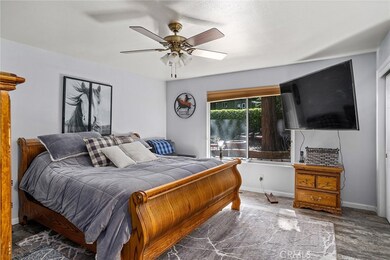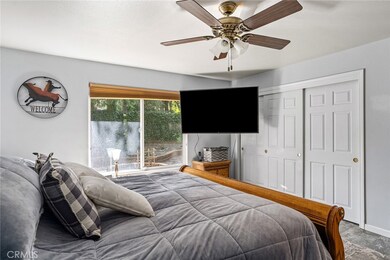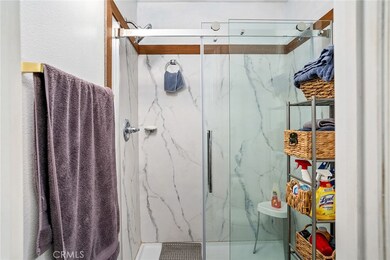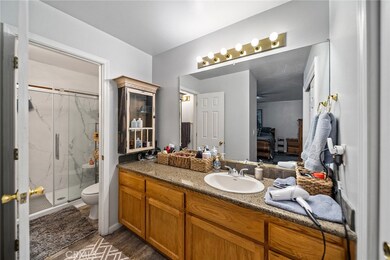
14369 Clarion Way Magalia, CA 95954
Magalia NeighborhoodHighlights
- Heated In Ground Pool
- RV Access or Parking
- Open Floorplan
- Fishing
- View of Trees or Woods
- Community Lake
About This Home
As of July 2023Welcome to this stunning home with a great open concept and vaulted ceilings in the spacious great room, offering you an abundance of quality and comfort. Step inside and be greeted by the LVP flooring, providing both elegance and easy maintenance. With its waterproof nature, you can enjoy worry-free living in every room. During the winter months, the great room becomes even cozier with the propane stove providing wonderful heating. The kitchen is a bright and inviting space, adorned with oak cabinets and tile counters. Prepare your meals with ease, as this well-equipped kitchen offers ample storage and counter space. The breakfast bar seamlessly connects to the large dining area, perfect for entertaining guests or enjoying family meals. Relax and unwind in the master bedroom, featuring a double closet for your wardrobe essentials. The master bath has been beautifully updated with a newer shower and features granite counters, accompanied by a spacious closet for all your storage needs. The propane water heater with a recirculating pump ensures you'll have hot water quickly whenever you need it, adding convenience to your daily routine. This home is thoughtfully equipped with gutter guards, offering you convenience and peace of mind. Step into the peaceful backyard, complete with a pergola and fire pit, creating the perfect space for outdoor relaxation. Two sheds provide ample storage for all your tools and equipment, while the fully fenced yard ensures privacy. For those with outdoor toys or a love for adventure, this home boasts room for a boat or RV parking, complete with a 30 amp hookup. No need to compromise on your hobbies or passions with this convenient feature. The attic features an automatic fan that activates when temperatures rise, maintaining a comfortable environment throughout the home. With an attached, good-sized two-car garage, your parking and storage needs are easily met. This home truly offers the perfect combination of style, comfort, and functionality. With its low-maintenance and easy-care yard, you'll have more time to relax and enjoy the finer things in life. Don't miss the opportunity to make this move-in-ready home yours. Schedule a showing today and experience the lifestyle you've been dreaming of!
Last Agent to Sell the Property
Keller Williams Realty Chico Area License #02098476 Listed on: 05/13/2023

Home Details
Home Type
- Single Family
Est. Annual Taxes
- $3,374
Year Built
- Built in 2007
Lot Details
- 10,019 Sq Ft Lot
- Wood Fence
- Back and Front Yard
- Density is up to 1 Unit/Acre
HOA Fees
- $20 Monthly HOA Fees
Parking
- 2 Car Attached Garage
- Parking Available
- Up Slope from Street
- Driveway
- RV Access or Parking
Property Views
- Woods
- Neighborhood
Home Design
- Planned Development
- Composition Roof
- Wood Siding
- Stucco
Interior Spaces
- 1,248 Sq Ft Home
- 1-Story Property
- Open Floorplan
- Cathedral Ceiling
- Ceiling Fan
- Gas Fireplace
- Double Pane Windows
- Family Room Off Kitchen
- Living Room with Fireplace
- Dining Room
- Laminate Flooring
Kitchen
- Open to Family Room
- Breakfast Bar
- Propane Oven
- Free-Standing Range
- Propane Range
- Microwave
- Dishwasher
- Tile Countertops
- Disposal
Bedrooms and Bathrooms
- 3 Main Level Bedrooms
- Walk-In Closet
- 2 Full Bathrooms
- Makeup or Vanity Space
- Bathtub with Shower
- Walk-in Shower
- Closet In Bathroom
Laundry
- Laundry Room
- Washer Hookup
Home Security
- Carbon Monoxide Detectors
- Fire and Smoke Detector
Pool
- Heated In Ground Pool
- Spa
- Fence Around Pool
Outdoor Features
- Deck
- Wood patio
- Rain Gutters
- Front Porch
Utilities
- Central Heating and Cooling System
- Propane Water Heater
- Conventional Septic
- Phone Available
- Cable TV Available
Listing and Financial Details
- Tax Lot 98
- Assessor Parcel Number 064390005000
Community Details
Overview
- Pppoa Association, Phone Number (530) 873-1114
- Paradise Pines Property Owners Association
- Community Lake
- Near a National Forest
- Foothills
- Property is near a preserve or public land
Amenities
- Clubhouse
- Banquet Facilities
- Meeting Room
- Recreation Room
Recreation
- Tennis Courts
- Bocce Ball Court
- Community Playground
- Community Pool
- Community Spa
- Fishing
- Hunting
- Water Sports
- Hiking Trails
- Bike Trail
Ownership History
Purchase Details
Home Financials for this Owner
Home Financials are based on the most recent Mortgage that was taken out on this home.Purchase Details
Purchase Details
Home Financials for this Owner
Home Financials are based on the most recent Mortgage that was taken out on this home.Purchase Details
Home Financials for this Owner
Home Financials are based on the most recent Mortgage that was taken out on this home.Purchase Details
Home Financials for this Owner
Home Financials are based on the most recent Mortgage that was taken out on this home.Purchase Details
Purchase Details
Home Financials for this Owner
Home Financials are based on the most recent Mortgage that was taken out on this home.Purchase Details
Purchase Details
Similar Homes in Magalia, CA
Home Values in the Area
Average Home Value in this Area
Purchase History
| Date | Type | Sale Price | Title Company |
|---|---|---|---|
| Grant Deed | $315,000 | Fidelity National Title Compan | |
| Interfamily Deed Transfer | -- | None Available | |
| Grant Deed | $250,000 | Mid Valley Title & Escrow Co | |
| Grant Deed | $220,000 | Mid Valley Title & Escrow Co | |
| Grant Deed | $165,000 | Bidwell Title & Escrow Co | |
| Grant Deed | $250,000 | Bidwell Title & Escrow Co | |
| Grant Deed | $90,000 | Bidwell Title & Escrow Co | |
| Interfamily Deed Transfer | -- | Bidwell Title & Escrow Co | |
| Trustee Deed | $1,912 | -- |
Mortgage History
| Date | Status | Loan Amount | Loan Type |
|---|---|---|---|
| Open | $252,000 | New Conventional | |
| Previous Owner | $469,500 | Reverse Mortgage Home Equity Conversion Mortgage | |
| Previous Owner | $176,000 | New Conventional | |
| Previous Owner | $45,000 | New Conventional | |
| Previous Owner | $60,000 | Unknown | |
| Previous Owner | $162,000 | Construction |
Property History
| Date | Event | Price | Change | Sq Ft Price |
|---|---|---|---|---|
| 07/10/2023 07/10/23 | Sold | $315,000 | -4.3% | $252 / Sq Ft |
| 06/07/2023 06/07/23 | Pending | -- | -- | -- |
| 05/13/2023 05/13/23 | For Sale | $329,000 | +31.6% | $264 / Sq Ft |
| 10/14/2019 10/14/19 | Sold | $250,000 | -2.0% | $157 / Sq Ft |
| 09/05/2019 09/05/19 | Pending | -- | -- | -- |
| 08/25/2019 08/25/19 | Price Changed | $255,000 | -3.8% | $160 / Sq Ft |
| 08/02/2019 08/02/19 | Price Changed | $265,000 | -5.0% | $167 / Sq Ft |
| 07/13/2019 07/13/19 | Price Changed | $279,000 | -4.6% | $175 / Sq Ft |
| 07/01/2019 07/01/19 | For Sale | $292,500 | +33.0% | $184 / Sq Ft |
| 10/11/2017 10/11/17 | Sold | $220,000 | 0.0% | $141 / Sq Ft |
| 09/18/2017 09/18/17 | For Sale | $220,000 | +33.3% | $141 / Sq Ft |
| 08/31/2012 08/31/12 | Sold | $165,000 | -2.9% | $106 / Sq Ft |
| 07/14/2012 07/14/12 | Pending | -- | -- | -- |
| 05/25/2012 05/25/12 | For Sale | $169,995 | -- | $109 / Sq Ft |
Tax History Compared to Growth
Tax History
| Year | Tax Paid | Tax Assessment Tax Assessment Total Assessment is a certain percentage of the fair market value that is determined by local assessors to be the total taxable value of land and additions on the property. | Land | Improvement |
|---|---|---|---|---|
| 2025 | $3,374 | $321,300 | $81,600 | $239,700 |
| 2024 | $3,374 | $315,000 | $80,000 | $235,000 |
| 2023 | $2,873 | $262,791 | $84,092 | $178,699 |
| 2022 | $2,817 | $257,640 | $82,444 | $175,196 |
| 2021 | $2,757 | $252,589 | $80,828 | $171,761 |
| 2020 | $2,619 | $250,000 | $80,000 | $170,000 |
| 2019 | $2,279 | $224,400 | $66,300 | $158,100 |
| 2018 | $2,234 | $220,000 | $65,000 | $155,000 |
| 2017 | $1,774 | $175,068 | $31,830 | $143,238 |
| 2016 | $1,695 | $171,636 | $31,206 | $140,430 |
| 2015 | $1,669 | $169,059 | $30,738 | $138,321 |
| 2014 | $1,635 | $165,748 | $30,136 | $135,612 |
Agents Affiliated with this Home
-
K
Seller's Agent in 2023
Keith Fickert
Keller Williams Realty Chico Area
(530) 514-5000
20 in this area
142 Total Sales
-

Seller Co-Listing Agent in 2023
Alisha Fickert
Keller Williams Realty Chico Area
(530) 624-2111
33 in this area
229 Total Sales
-

Buyer's Agent in 2023
Michelle Molina
Coldwell Banker Realty
(714) 374-4459
1 in this area
6 Total Sales
-

Seller's Agent in 2019
Rhonda Maehl
Century 21 Select Paradise
(530) 519-6546
239 in this area
445 Total Sales
-

Buyer Co-Listing Agent in 2019
Patrick Ross
Paradise Homes & Land
(530) 636-3256
23 in this area
60 Total Sales
-
C
Seller's Agent in 2017
Carole Gilbert
Coldwell Banker C&C Properties
Map
Source: California Regional Multiple Listing Service (CRMLS)
MLS Number: SN23070720
APN: 064-390-005-000
- 6323 Juneau Ct Unit 5
- 14399 Tulane Ct
- 14334 Sinclair Cir
- 14359 Sinclair Cir
- 6411 Cumberland Rd
- 6417 Cumberland Rd
- 14322 Skyway
- 14238 Harvard Ct
- 14266 Manatee Cir
- 14281 Manatee Cir
- 14192 Sherwood Cir
- 14182 Sherwood Cir
- 14166 Creston Rd
- 14167 Elmira Cir
- 14171 Elmira Cir
- 13681 Skyway
- 14146 Creston Rd
- 14196 Norwich Cir
- 14530 Colter Way
- 14149 Wingate Cir
