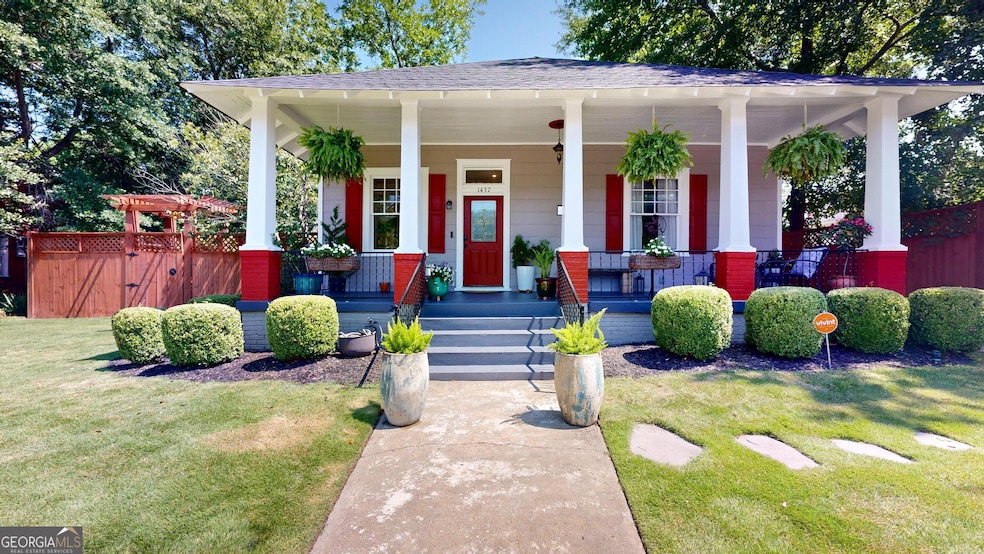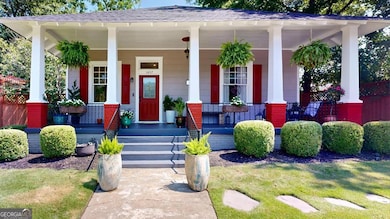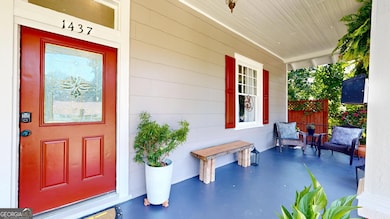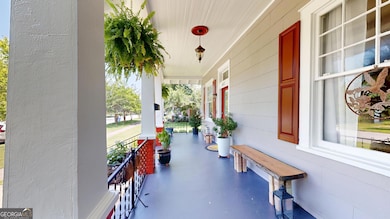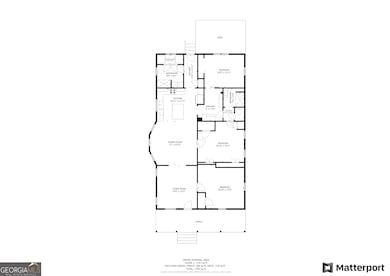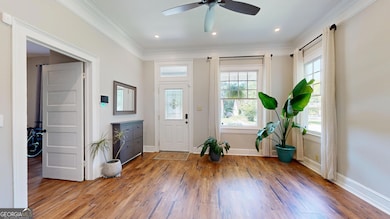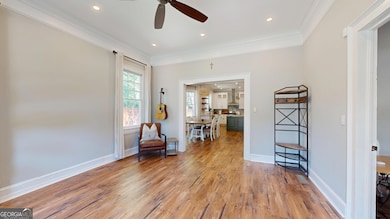
$240,000
- 3 Beds
- 2 Baths
- 2,002 Sq Ft
- 2012 6th Ave
- Columbus, GA
Call today and ask about our Christmas in July Giveaway, or see in agent remarks!!! Home awaits in this beautiful historical home with modern comforts. If you are looking for a home with city convenience to everything such as hospitals, schools, shopping, parks, and would love a nice sizeable, private yard for yourself and your family to enjoy, then look no further! This historical beauty
Melissa Brown Normand Real Estate
