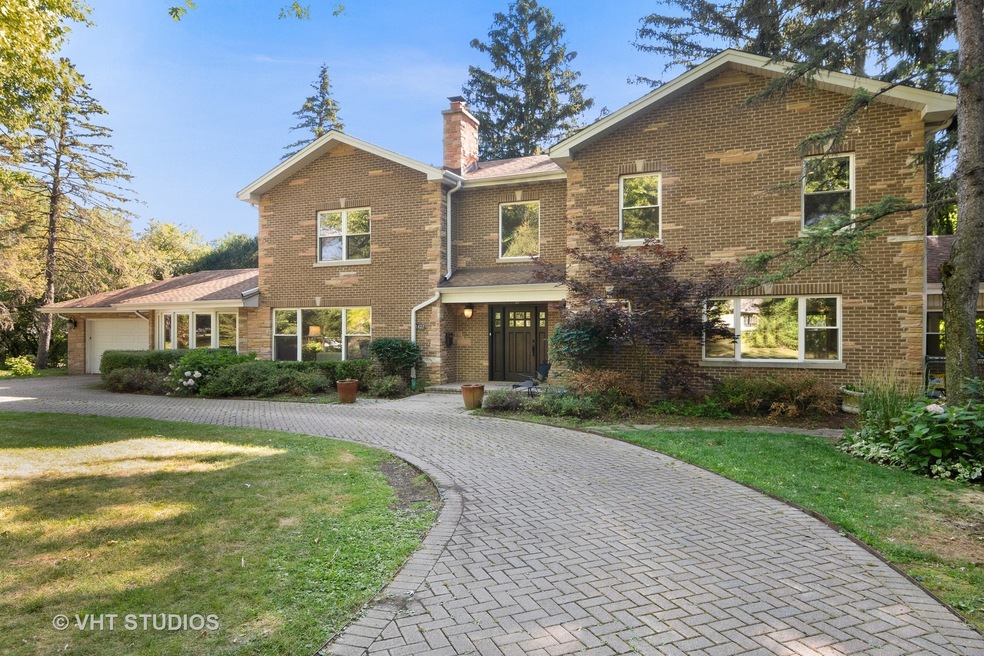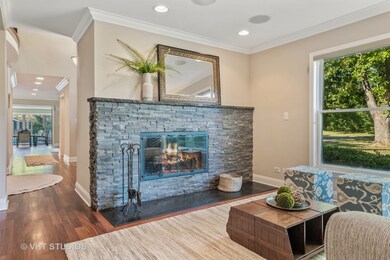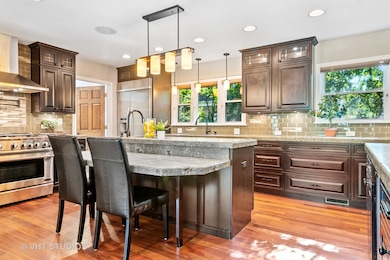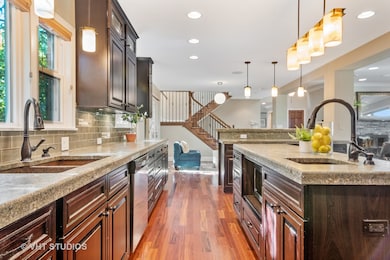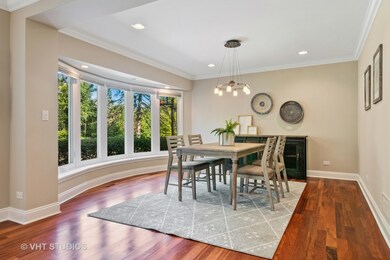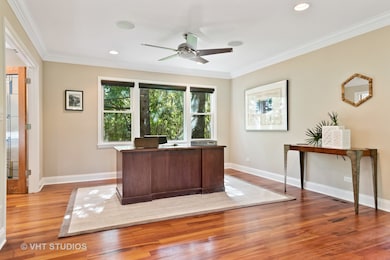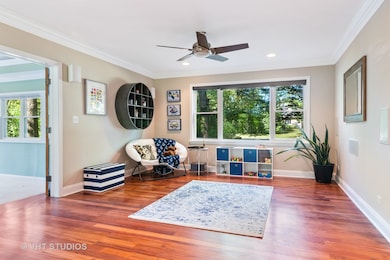
1437 Central Pkwy Glenview, IL 60025
Highlights
- In Ground Pool
- Recreation Room
- Main Floor Bedroom
- Pleasant Ridge Elementary School Rated A-
- Wood Flooring
- Sun or Florida Room
About This Home
As of November 2019Resort living on expansive lot in the Golf Acres Neighborhood! Welcome home to your 4 bed, 3.1 bath home located in walking distance to train and shopping, close to schools, parks, restaurants and entertainment. Full home renovation down to the studs in 2009, including 9 foot ceilings on main level, wood burning fireplace, hardwood floors, surround sound, second floor laundry, large master retreat with spacious bath and walk in closet. Open concept kitchen with island and breakfast bar, family room and separate dining room space. First floor bedroom. Your idyllic sunroom may be your favorite room in the house, leading to your paver patio and heated pool- live like you are on vacation year round! Ample room for a pool house. In ground sprinkler system and private yard add to this amazing space. Multiple flexible living spaces to suit your needs. Award Winning School District 34 and 225 schools, don't miss this one!
Last Agent to Sell the Property
@properties Christie's International Real Estate License #475166770

Home Details
Home Type
- Single Family
Est. Annual Taxes
- $17,166
Year Built | Renovated
- 1955 | 2009
Parking
- Attached Garage
- Garage Door Opener
- Brick Driveway
- Parking Included in Price
- Garage Is Owned
Home Design
- Brick Exterior Construction
- Asphalt Shingled Roof
- Vinyl Siding
Interior Spaces
- Wood Burning Fireplace
- Mud Room
- Entrance Foyer
- Breakfast Room
- Home Office
- Recreation Room
- Sun or Florida Room
- Lower Floor Utility Room
- Home Gym
- Wood Flooring
- Storm Screens
Kitchen
- Breakfast Bar
- Oven or Range
- Range Hood
- Microwave
- Freezer
- Dishwasher
- Wine Cooler
- Stainless Steel Appliances
- Kitchen Island
- Disposal
Bedrooms and Bathrooms
- Main Floor Bedroom
- Walk-In Closet
- Primary Bathroom is a Full Bathroom
Laundry
- Laundry on upper level
- Dryer
- Washer
Finished Basement
- Basement Fills Entire Space Under The House
- Finished Basement Bathroom
Outdoor Features
- In Ground Pool
- Brick Porch or Patio
Utilities
- Central Air
- Heating System Uses Gas
- Lake Michigan Water
Additional Features
- Corner Lot
- Property is near a bus stop
Listing and Financial Details
- Homeowner Tax Exemptions
Ownership History
Purchase Details
Home Financials for this Owner
Home Financials are based on the most recent Mortgage that was taken out on this home.Purchase Details
Purchase Details
Home Financials for this Owner
Home Financials are based on the most recent Mortgage that was taken out on this home.Purchase Details
Home Financials for this Owner
Home Financials are based on the most recent Mortgage that was taken out on this home.Purchase Details
Map
Similar Homes in the area
Home Values in the Area
Average Home Value in this Area
Purchase History
| Date | Type | Sale Price | Title Company |
|---|---|---|---|
| Warranty Deed | $801,000 | Fidelity National Title Ins | |
| Interfamily Deed Transfer | -- | None Available | |
| Warranty Deed | $700,000 | Atgf Inc | |
| Warranty Deed | $595,000 | -- | |
| Warranty Deed | $595,000 | -- | |
| Interfamily Deed Transfer | -- | -- |
Mortgage History
| Date | Status | Loan Amount | Loan Type |
|---|---|---|---|
| Open | $680,850 | New Conventional | |
| Previous Owner | $592,000 | New Conventional | |
| Previous Owner | $415,500 | New Conventional | |
| Previous Owner | $417,000 | New Conventional | |
| Previous Owner | $417,000 | New Conventional | |
| Previous Owner | $180,000 | Credit Line Revolving | |
| Previous Owner | $600,000 | Unknown | |
| Previous Owner | $595,000 | Unknown | |
| Previous Owner | $400,000 | Unknown |
Property History
| Date | Event | Price | Change | Sq Ft Price |
|---|---|---|---|---|
| 05/22/2025 05/22/25 | For Sale | $1,249,999 | +56.1% | $335 / Sq Ft |
| 11/15/2019 11/15/19 | Sold | $801,000 | +0.1% | $215 / Sq Ft |
| 08/21/2019 08/21/19 | Pending | -- | -- | -- |
| 08/16/2019 08/16/19 | For Sale | $799,900 | -- | $215 / Sq Ft |
Tax History
| Year | Tax Paid | Tax Assessment Tax Assessment Total Assessment is a certain percentage of the fair market value that is determined by local assessors to be the total taxable value of land and additions on the property. | Land | Improvement |
|---|---|---|---|---|
| 2024 | $17,166 | $92,115 | $24,208 | $67,907 |
| 2023 | $17,166 | $92,115 | $24,208 | $67,907 |
| 2022 | $17,166 | $80,101 | $24,208 | $55,893 |
| 2021 | $19,867 | $80,100 | $13,204 | $66,896 |
| 2020 | $19,636 | $80,100 | $13,204 | $66,896 |
| 2019 | $21,702 | $107,811 | $13,204 | $94,607 |
| 2018 | $18,741 | $85,190 | $11,003 | $74,187 |
| 2017 | $18,257 | $85,190 | $11,003 | $74,187 |
| 2016 | $17,432 | $85,190 | $11,003 | $74,187 |
| 2015 | $17,610 | $76,838 | $8,802 | $68,036 |
| 2014 | $17,290 | $76,838 | $8,802 | $68,036 |
| 2013 | $20,983 | $95,600 | $8,802 | $86,798 |
Source: Midwest Real Estate Data (MRED)
MLS Number: MRD10461905
APN: 10-07-201-059-0000
- 1123 Longvalley Rd
- 1544 Longvalley Rd
- 511 N Branch Rd
- 326 Country Ln
- 333 Rollwind Rd
- 705 Carriage Hill Dr
- 703 Carriage Hill Dr
- 1728 Culver Ln
- 706 Waukegan Rd Unit 403C
- 315 Nottingham Ave
- 1125 Longvalley Rd
- 1524 Overlook Dr
- 1215 Heather Ln
- 911 Club Cir
- 1625 Glenview Rd Unit 210
- 1929 Robincrest Ln
- 1820 Henley St
- 60 Park Ln
- 324 Washington St
- 1958 Central Rd
