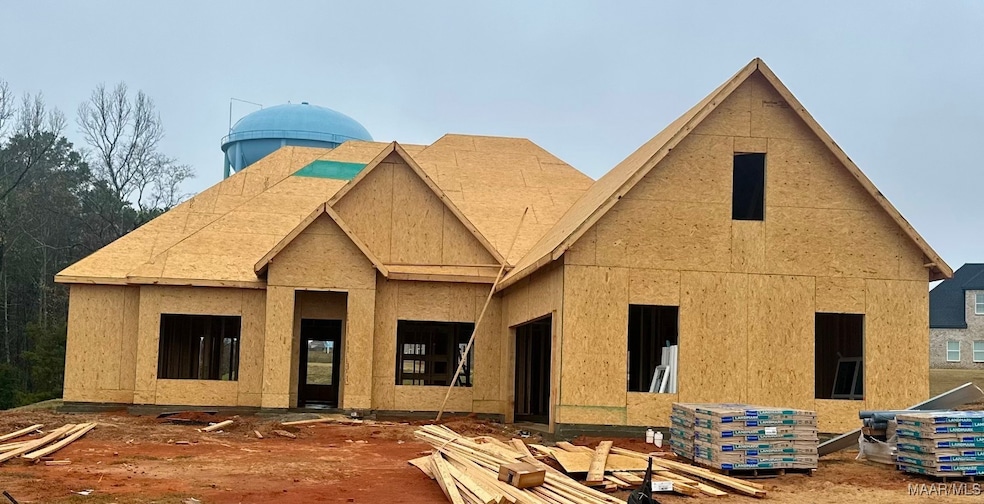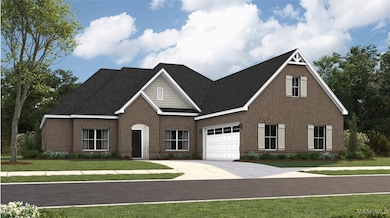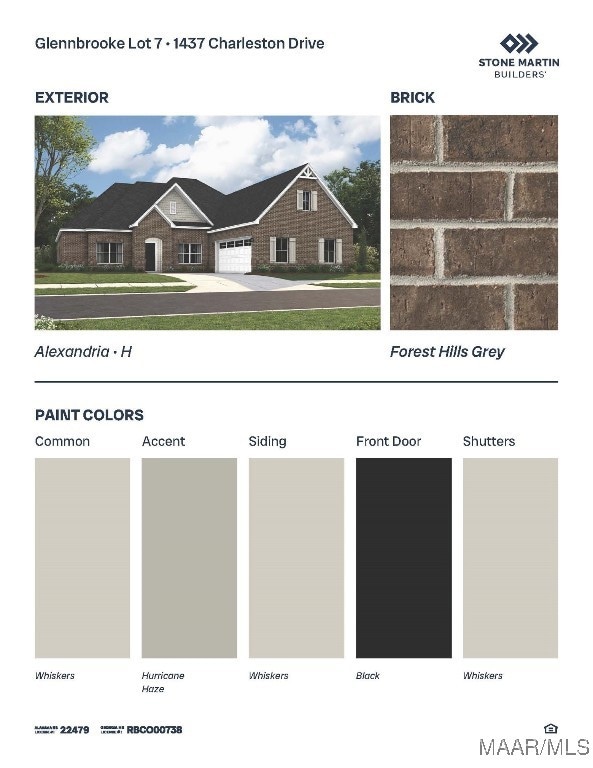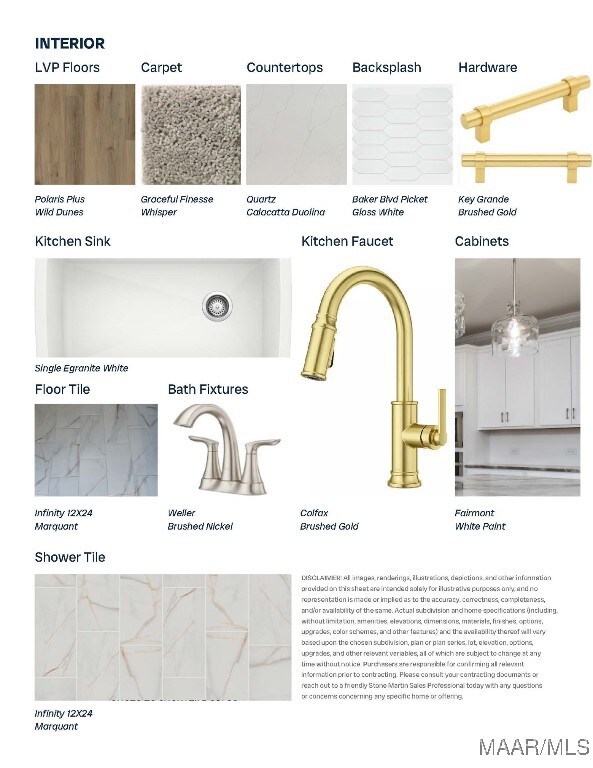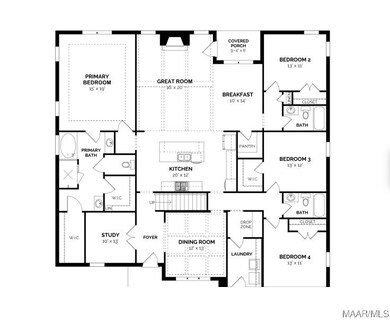1437 Charleston Dr Prattville, AL 36066
Estimated payment $2,880/month
Highlights
- Home Under Construction
- Wood Flooring
- Covered Patio or Porch
- Prattville Primary School Rated 10
- High Ceiling
- 2 Car Attached Garage
About This Home
Special incentives available! Please see the onsite agent for details (subject to terms and can change at any time) The Alexandria blends classic design with modern functionality, all on a single level. A formal dining room and flexible front room create a welcoming entry, perfect for entertaining or everyday use. The open-concept layout connects the great room and kitchen under soaring ceilings, enhancing natural light and flow. The private main suite features a spacious layout, dual vanities, a garden tub, and tiled shower. Secondary bedrooms offer room to grow, gather, or unwind—ideal for today’s dynamic lifestyles.
Home Details
Home Type
- Single Family
Year Built
- Home Under Construction
Lot Details
- 0.39 Acre Lot
- Sprinkler System
HOA Fees
- Property has a Home Owners Association
Parking
- 2 Car Attached Garage
Home Design
- Brick Exterior Construction
- Slab Foundation
- Foam Insulation
- Vinyl Siding
Interior Spaces
- 2,705 Sq Ft Home
- 1-Story Property
- High Ceiling
- Gas Log Fireplace
- Double Pane Windows
- Insulated Doors
- Pull Down Stairs to Attic
- Fire and Smoke Detector
- Washer and Dryer Hookup
Kitchen
- Gas Oven
- Self-Cleaning Oven
- Gas Cooktop
- Plumbed For Ice Maker
- Dishwasher
- Disposal
Flooring
- Wood
- Carpet
- Tile
Bedrooms and Bathrooms
- 4 Bedrooms
- Walk-In Closet
- 3 Full Bathrooms
- Double Vanity
- Soaking Tub
- Garden Bath
- Separate Shower
Eco-Friendly Details
- Energy-Efficient Windows
- Energy-Efficient Insulation
- Energy-Efficient Doors
Schools
- Prattville Elementary School
- Prattville Junior High School
- Prattville High School
Utilities
- Central Heating and Cooling System
- Programmable Thermostat
- Tankless Water Heater
- Gas Water Heater
Additional Features
- Covered Patio or Porch
- City Lot
Community Details
- Built by Stone Martin Builders
- Glennbrooke Subdivision, Alexandria Floorplan
Listing and Financial Details
- Home warranty included in the sale of the property
Map
Home Values in the Area
Average Home Value in this Area
Property History
| Date | Event | Price | List to Sale | Price per Sq Ft |
|---|---|---|---|---|
| 11/21/2025 11/21/25 | For Sale | $449,986 | -- | $166 / Sq Ft |
Source: Montgomery Area Association of REALTORS®
MLS Number: 581770
- 1507 Tullahoma Dr
- 961 Wheat Ridge Dr
- 1458 Tullahoma Dr
- 1453 Tullahoma Dr
- 1451 Tullahoma Dr
- 1021 Sunfield Dr
- 1443 Tullahoma Dr
- 0 Valridge W
- 1919 Clear Branch Rd
- 998 Sunfield Dr
- 997 Sunfield Dr
- 109 Clark St
- 996 Sunfield Dr
- 994 Sunfield Dr
- 103 Saratoga Ln
- The Lakewood at Glennbrooke Plan at Glennbrooke
- The Bellemeade II at Glennbrooke Plan at Glennbrooke
- The Stallworth at Glennbrooke Plan at Glennbrooke
- The Mayfair at Glennbrooke Plan at Glennbrooke
- The Dogwood II at Glennbrooke Plan at Glennbrooke
- 1310 Fairview Ave
- 1174 Old Prattville Rd
- 669 Covered Bridge Pkwy
- 1079 E Poplar St
- 549 Covered Bridge Pkwy
- 101 Crossings Dr
- 107 Dawson's Ml Dr
- 211 Dawsons Mill Way
- 2039 Dawsons Mill Ln
- 1690 Cumberland Dr
- 648 Mimosa Rd
- 112 Richmond Way
- 507 Privet Ct
- 100 McQueen Smith Rd S
- 553 Mt Airy Dr
- 606 Fairview Ave
- 107 Glen Meadow Ct
- 114 Till Ct
- 122 Primrose Dr
- 1908 Briarwood St
