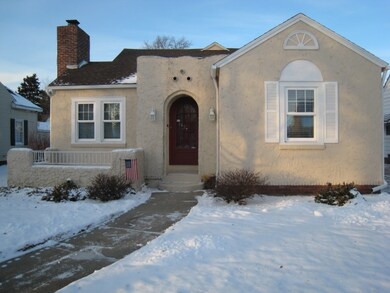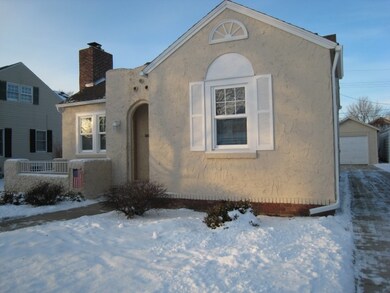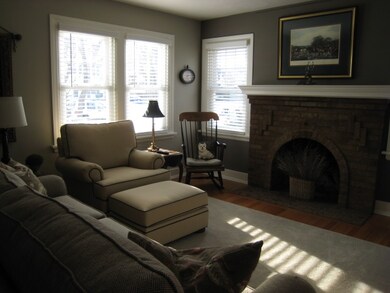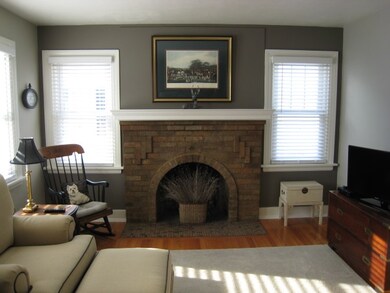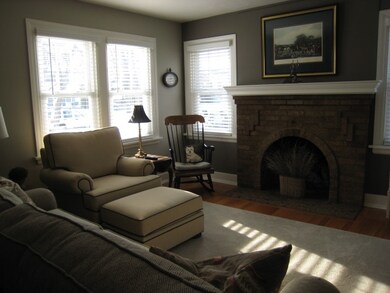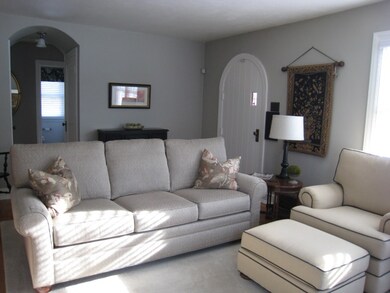
1437 Chester St South Bend, IN 46615
Sunnymede NeighborhoodHighlights
- Wood Flooring
- 1 Car Detached Garage
- Patio
- Adams High School Rated A-
- Porch
- Bungalow
About This Home
As of June 2024You'll approach this home knowing you're viewing a home in the ever popular Sunnymede. You'll come away realizing you've just viewed a gorgeous home owned by meticulous perfectionists!! Immaculate and charming plus well thought out updates: Brand spanking new Armstrong high effeciency furnace (95%) & high efficiency central air. April Air Filter system. Entire duct-work system professionally cleaned. Bath totally remodeled (down to the studs, insulated),fiberglass tub surround, new plumbing and electrical fixtures, pedestal sink ,toilet, flooring, beadboard wainscouting, medicine cabinet, towel bars. Fresh paint throughout, new window treatments - hardware, blinds, drapes and valances. New electric wiring for all ceiling lights and wall switches. R-40 Insulation added. All new light fixtures in living room, hall and kitchen. Some new wood trim throughout. Georgeous hardwood floors. New gutters and downspouts, steel garage service door and shutters. Lovely brick fireplace accents cozy living room. Attractive stamped rear patio. AGENTS, PLEASE READ IMPORTANT COMMENTS IN AGENT REMARKS.
Home Details
Home Type
- Single Family
Est. Annual Taxes
- $1,011
Year Built
- Built in 1928
Lot Details
- 6,534 Sq Ft Lot
- Lot Dimensions are 50 x 130
- Partially Fenced Property
- Privacy Fence
- Level Lot
Parking
- 1 Car Detached Garage
- Driveway
Home Design
- Bungalow
- Shingle Roof
- Stucco Exterior
Interior Spaces
- 1-Story Property
- Wood Burning Fireplace
- Living Room with Fireplace
- Laminate Countertops
Flooring
- Wood
- Laminate
- Vinyl
Bedrooms and Bathrooms
- 2 Bedrooms
- 1 Full Bathroom
Basement
- Basement Fills Entire Space Under The House
- Block Basement Construction
Outdoor Features
- Patio
- Porch
Location
- Suburban Location
Utilities
- Forced Air Heating and Cooling System
- Heating System Uses Gas
Listing and Financial Details
- Assessor Parcel Number 71-09-07-381-021.000-026
Ownership History
Purchase Details
Home Financials for this Owner
Home Financials are based on the most recent Mortgage that was taken out on this home.Purchase Details
Home Financials for this Owner
Home Financials are based on the most recent Mortgage that was taken out on this home.Purchase Details
Home Financials for this Owner
Home Financials are based on the most recent Mortgage that was taken out on this home.Purchase Details
Home Financials for this Owner
Home Financials are based on the most recent Mortgage that was taken out on this home.Purchase Details
Home Financials for this Owner
Home Financials are based on the most recent Mortgage that was taken out on this home.Purchase Details
Similar Homes in South Bend, IN
Home Values in the Area
Average Home Value in this Area
Purchase History
| Date | Type | Sale Price | Title Company |
|---|---|---|---|
| Warranty Deed | $225,000 | Metropolitan Title | |
| Warranty Deed | $185,900 | Metropolitan Title | |
| Warranty Deed | -- | Fidelity National Title | |
| Warranty Deed | -- | -- | |
| Warranty Deed | -- | -- | |
| Warranty Deed | -- | Meridian Title Corp | |
| Warranty Deed | -- | None Available |
Mortgage History
| Date | Status | Loan Amount | Loan Type |
|---|---|---|---|
| Previous Owner | $95,200 | New Conventional | |
| Previous Owner | $40,000 | No Value Available | |
| Previous Owner | $6,000 | New Conventional | |
| Previous Owner | $88,000 | No Value Available |
Property History
| Date | Event | Price | Change | Sq Ft Price |
|---|---|---|---|---|
| 06/03/2024 06/03/24 | Sold | $225,000 | +2.3% | $266 / Sq Ft |
| 05/04/2024 05/04/24 | Pending | -- | -- | -- |
| 05/04/2024 05/04/24 | For Sale | $219,900 | +18.3% | $260 / Sq Ft |
| 07/12/2022 07/12/22 | Sold | $185,900 | +3.3% | $202 / Sq Ft |
| 06/11/2022 06/11/22 | Pending | -- | -- | -- |
| 06/10/2022 06/10/22 | For Sale | $179,900 | +50.0% | $195 / Sq Ft |
| 02/28/2017 02/28/17 | Sold | $119,900 | 0.0% | $130 / Sq Ft |
| 01/19/2017 01/19/17 | Pending | -- | -- | -- |
| 01/08/2017 01/08/17 | For Sale | $119,900 | +9.0% | $130 / Sq Ft |
| 10/25/2016 10/25/16 | Sold | $110,000 | -3.9% | $119 / Sq Ft |
| 09/24/2016 09/24/16 | Pending | -- | -- | -- |
| 09/19/2016 09/19/16 | For Sale | $114,500 | -- | $124 / Sq Ft |
Tax History Compared to Growth
Tax History
| Year | Tax Paid | Tax Assessment Tax Assessment Total Assessment is a certain percentage of the fair market value that is determined by local assessors to be the total taxable value of land and additions on the property. | Land | Improvement |
|---|---|---|---|---|
| 2024 | $1,801 | $189,900 | $28,000 | $161,900 |
| 2023 | $1,469 | $151,900 | $28,000 | $123,900 |
| 2022 | $1,469 | $126,800 | $28,000 | $98,800 |
| 2021 | $1,366 | $115,200 | $35,100 | $80,100 |
| 2020 | $1,399 | $117,900 | $33,100 | $84,800 |
| 2019 | $1,181 | $113,800 | $34,800 | $79,000 |
| 2018 | $1,170 | $100,000 | $30,600 | $69,400 |
| 2017 | $1,191 | $99,100 | $30,600 | $68,500 |
| 2016 | $1,063 | $88,400 | $27,300 | $61,100 |
| 2014 | $1,015 | $87,400 | $27,300 | $60,100 |
Agents Affiliated with this Home
-
Gene Risner

Seller's Agent in 2024
Gene Risner
At Home Realty Group
(574) 274-8176
2 in this area
166 Total Sales
-
Tamara Harke

Buyer's Agent in 2024
Tamara Harke
Coldwell Banker Real Estate Group
(574) 514-9592
1 in this area
145 Total Sales
-
Kevin Foy

Seller's Agent in 2022
Kevin Foy
RE/MAX
(574) 674-2466
1 in this area
93 Total Sales
-
Nick Foy

Seller Co-Listing Agent in 2022
Nick Foy
RE/MAX
(574) 387-2501
1 in this area
11 Total Sales
-
Donna Rowe

Seller's Agent in 2017
Donna Rowe
Coldwell Banker Real Estate Group
(574) 340-3538
82 Total Sales
-
Francee Foster

Buyer's Agent in 2017
Francee Foster
LPT Realty
(574) 876-8570
1 in this area
79 Total Sales
Map
Source: Indiana Regional MLS
MLS Number: 201700910
APN: 71-09-07-381-021.000-026
- 1417 Wall St
- 1414 Longfellow Ave
- 931 Emerson Ave
- 620 S Sunnyside Ave
- 1241 Longfellow Ave
- 1307 E Monroe St
- 1314 Clover St
- 1134 E South St
- 1123 S 21st St
- 935 S Ironwood Dr
- 1403 E Jefferson Blvd
- 706 S Ironwood Dr
- 1126 E Broadway St
- 1148 Haney Ave
- 1026 E Wayne St
- 1149 E Indiana Ave
- 1431 E Dayton St
- 735 E Bronson St
- 946 S 23rd St
- 1121 S 23rd St

