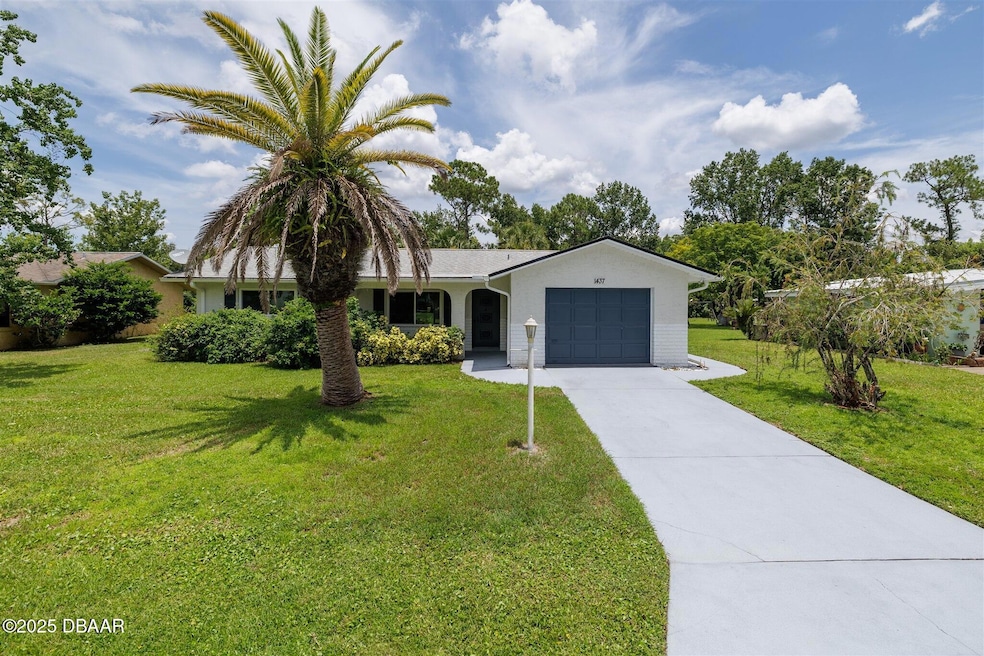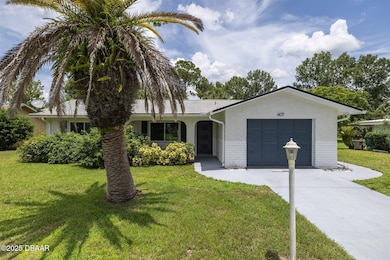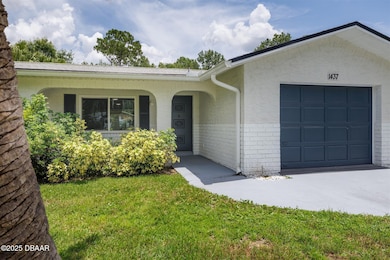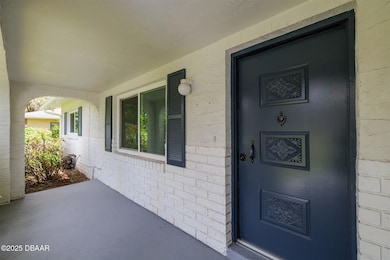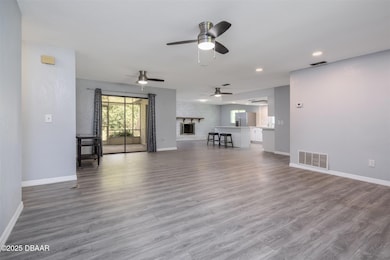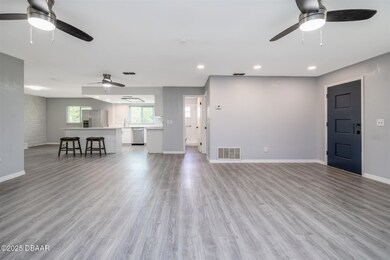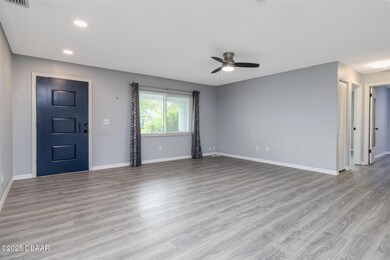
1437 Colin Kelly Ave Daytona Beach, FL 32124
Greater Daytona NeighborhoodEstimated payment $1,552/month
Highlights
- Very Popular Property
- 1 Fireplace
- Covered patio or porch
- View of Trees or Woods
- No HOA
- Breakfast Area or Nook
About This Home
Updated 2-Bedroom, 2-Bath Home on Spacious Lot - Ideal Location!
Welcome to this charming 2-bedroom, 2-bathroom single-family home, built in 1979 and thoughtfully updated for modern living. Situated on over a quarter acre of land, this property offers both space and convenience in a prime Central Florida location.
Inside, you'll find an updated kitchen with stainless steel appliances and new windows that bring in natural light throughout. The layout is functional and comfortable, ideal for both everyday living and entertaining.
Located just minutes from the airport, shopping, restaurants, Daytona International Speedway, and major universities including Embry-Riddle, Daytona State, and Stetson University. With easy access to I-4 and I-95, you're less than an hour from Orlando and only a short drive to the beautiful, historic downtown DeLand.
Enjoy garden space in your generous backyard, perfect for outdoor living or growing your own vegetables.
Home Details
Home Type
- Single Family
Est. Annual Taxes
- $1,006
Year Built
- Built in 1979 | Remodeled
Lot Details
- 0.25 Acre Lot
- Cleared Lot
- Many Trees
Parking
- 1 Car Garage
Home Design
- Block Foundation
- Shingle Roof
- Concrete Block And Stucco Construction
Interior Spaces
- 2,036 Sq Ft Home
- 1-Story Property
- 1 Fireplace
- Family Room
- Views of Woods
Kitchen
- Breakfast Area or Nook
- Eat-In Kitchen
- Breakfast Bar
- Electric Range
- Microwave
- Dishwasher
- Kitchen Island
Flooring
- Tile
- Vinyl
Bedrooms and Bathrooms
- 2 Bedrooms
- Dual Closets
- 2 Full Bathrooms
Laundry
- Dryer
- Washer
Accessible Home Design
- Accessible Bedroom
- Kitchen Appliances
- Accessible Washer and Dryer
- Accessible Doors
- Accessible Entrance
Outdoor Features
- Covered patio or porch
- Shed
Utilities
- Central Heating and Cooling System
- Electric Water Heater
- Cable TV Available
Community Details
- No Home Owners Association
- Highridge Estates Subdivision
Listing and Financial Details
- Assessor Parcel Number 6206-02-19-0260
Map
Home Values in the Area
Average Home Value in this Area
Tax History
| Year | Tax Paid | Tax Assessment Tax Assessment Total Assessment is a certain percentage of the fair market value that is determined by local assessors to be the total taxable value of land and additions on the property. | Land | Improvement |
|---|---|---|---|---|
| 2025 | $934 | $118,511 | -- | -- |
| 2024 | $934 | $115,172 | -- | -- |
| 2023 | $934 | $111,818 | $0 | $0 |
| 2022 | $865 | $108,561 | $0 | $0 |
| 2021 | $3,059 | $149,349 | $25,279 | $124,070 |
| 2020 | $2,793 | $133,621 | $16,853 | $116,768 |
| 2019 | $2,609 | $121,571 | $16,050 | $105,521 |
| 2018 | $2,444 | $114,613 | $16,050 | $98,563 |
| 2017 | $2,303 | $106,515 | $15,678 | $90,837 |
| 2016 | $2,122 | $90,602 | $0 | $0 |
| 2015 | $1,978 | $77,239 | $0 | $0 |
| 2014 | $1,804 | $70,119 | $0 | $0 |
Property History
| Date | Event | Price | Change | Sq Ft Price |
|---|---|---|---|---|
| 07/14/2025 07/14/25 | For Sale | $265,900 | +4.5% | $131 / Sq Ft |
| 11/19/2021 11/19/21 | Sold | $254,500 | 0.0% | $191 / Sq Ft |
| 11/11/2021 11/11/21 | Pending | -- | -- | -- |
| 11/09/2021 11/09/21 | For Sale | $254,500 | -- | $191 / Sq Ft |
Purchase History
| Date | Type | Sale Price | Title Company |
|---|---|---|---|
| Warranty Deed | $254,500 | Ads Title & Settlement Llc | |
| Warranty Deed | $165,000 | All About Closing Inc | |
| Warranty Deed | -- | All About Closing Inc | |
| Warranty Deed | $125,000 | All About Closing Inc | |
| Warranty Deed | $106,000 | All About Closing Inc | |
| Warranty Deed | $63,700 | -- | |
| Deed | $5,000 | -- | |
| Deed | $1,400 | -- |
Mortgage History
| Date | Status | Loan Amount | Loan Type |
|---|---|---|---|
| Previous Owner | $110,000 | Future Advance Clause Open End Mortgage |
Similar Homes in Daytona Beach, FL
Source: Daytona Beach Area Association of REALTORS®
MLS Number: 1215606
APN: 6206-02-19-0260
- 0 General Marshall Rd Unit A4556585
- 0 General MacArthur Ave
- 3743 General Marshall Rd
- 46 General Doolittle Rd
- 16 General Doolittle Rd
- 1441 Admiral Nimitz Ave
- 1465 Admiral Nimitz Ave
- 1680 Roosevelt Blvd
- 1580 Roosevelt Blvd
- 0 Roosevelt Ct
- 3785 Old Deland Rd
- 0 Old Deland Rd
- 3499 Old Deland Rd
- 214 W International Speedway Blvd
- 1105 Pacific Dunes Ct
- 1148 Sand Trap Ct
- 2324 Green Valley St
- 2320 Green Valley St
- 2315 Green Valley St
- 1338 Belle Isle Ln
- 1322 Belle Isle Ln
- 1347 Belle Isle Ln
- 1142 Belle Isle Ln
- 203 Wentworth Grande Dr
- 104 Aston Grande Dr
- 105 Phillip Scott Dr
- 105 Phillip Scott Dr Unit 105 Phillip Scott Dr
- 118 Grande Belfly Way
- 3153 Legends Preserve Dr
- 636 Mosaic Blvd
- 141 Sedona Cir
- 208 Bauer Cir
- 100 Acklins Cir
- 185 Links Terrace Blvd
- 236 Links Terrace Blvd
- 1986 Yellowfin Dr
- 164 Kingbird Cir
- 275 Indigo Dr Unit 105
- 5435 Estero Loop
- 245 Perfect Dr
