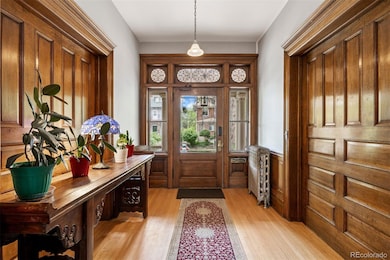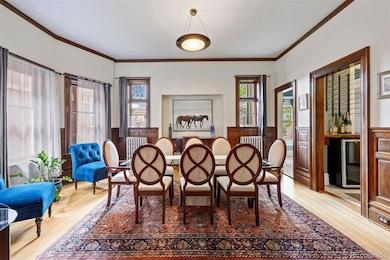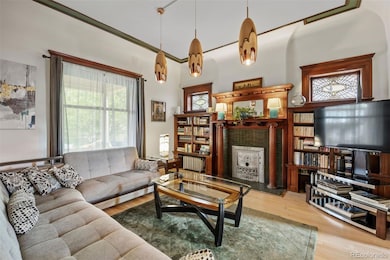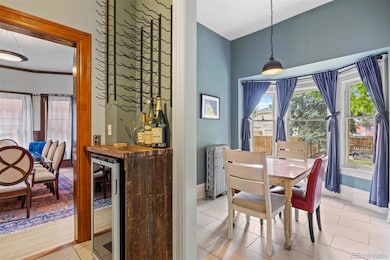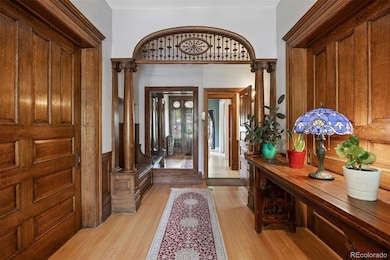1437 Columbine St Denver, CO 80206
Congress Park NeighborhoodEstimated payment $10,385/month
Highlights
- The property is located in a historic district
- Primary Bedroom Suite
- Dining Room with Fireplace
- Teller Elementary School Rated A-
- City View
- Vaulted Ceiling
About This Home
Classic 1905 Revival-style triplex in the heart of Denver’s Congress Park, offering 5,480 sq. ft. of income-producing space and timeless character. Configured as three units with 6 bedrooms and 6 bathrooms total, this property blends historic charm with strong investment potential. Unit A spans two levels with 3 beds/3 baths, while Units C and D offer 2-bed/2-bath and 1-bed/1-bath layouts. Current long-term leases generate $1,850–$2,250/month per unit, with projected annual income of $103,000 for full long-term occupancy—or $140,000+ if Unit A is operated as a short-term rental. Estimated cap rate ranges from 5.3%–5.8%, with additional upside through modest updates, utility pass-throughs, or garage/parking income.
Recent updates include a new boiler system, city-compliant fire escape, underfloor heating, updated bathrooms in Units A and C, re-landscaped front and back yards with retaining wall, new patio and outdoor lighting, fully automated sprinkler system, smart lighting, CCTV, and electronic keypads. Original details remain throughout—woodwork, stained glass, tile fireplaces, radiators, pocket doors, and a welcoming front porch—elements that attract both long-term tenants and Airbnb guests.
Additional highlights: two laundry areas, three off-street parking spaces (with potential for a future garage), and a fully fenced backyard.
Prime location in one of Denver’s most walkable neighborhoods—just blocks from City Park, Denver Botanic Gardens, Washington Park, and Colfax Avenue’s dining and nightlife. Stroll to favorites like Shells & Sauce, Chef Zorba’s, and Genesee Coffee, or explore Cherry Creek’s upscale shopping minutes away. Convenient to bus and light rail, plus Rose, National Jewish, St. Joseph’s, and Anschutz hospitals. Zoned for multifamily with potential for single-family conversion (nearby homes trade around $5M) or reconfiguration to four units, this is a rare, flexible asset in a coveted corridor.
Listing Agent
LIV Sotheby's International Realty Brokerage Email: kfredrick@livsothebysrealty.com,720-628-2735 License #100069320 Listed on: 05/23/2025
Property Details
Home Type
- Multi-Family
Est. Annual Taxes
- $7,378
Year Built
- Built in 1905
Lot Details
- 7,405 Sq Ft Lot
- No Common Walls
- East Facing Home
- Property is Fully Fenced
- Level Lot
- Front and Back Yard Sprinklers
- Many Trees
- Private Yard
- Garden
Parking
- 3 Parking Spaces
Home Design
- Triplex
- Brick Exterior Construction
- Composition Roof
Interior Spaces
- Multi-Level Property
- Wired For Data
- Vaulted Ceiling
- Family Room with Fireplace
- Dining Room with Fireplace
- 3 Fireplaces
- City Views
Kitchen
- Self-Cleaning Convection Oven
- Cooktop
- Microwave
- Freezer
- Dishwasher
- Wine Cooler
- Disposal
Flooring
- Wood
- Carpet
- Stone
- Tile
Bedrooms and Bathrooms
- 6 Bedrooms
- Primary Bedroom Suite
- Walk-In Closet
- 7 Bathrooms
Laundry
- Laundry in multiple locations
- Dryer
- Washer
Finished Basement
- Basement Fills Entire Space Under The House
- Exterior Basement Entry
- Fireplace in Basement
- Natural lighting in basement
Home Security
- Smart Locks
- Fire and Smoke Detector
Outdoor Features
- Balcony
- Covered Patio or Porch
- Outdoor Gas Grill
Location
- The property is located in a historic district
Schools
- Teller Elementary School
- Morey Middle School
- East High School
Utilities
- Mini Split Air Conditioners
- Heating System Uses Steam
- Water Heater
Listing and Financial Details
- Exclusions: Owners and tenant's personal property.
- Assessor Parcel Number 5012-08-025
Community Details
Overview
- No Home Owners Association
- Congress Park Subdivision
Additional Features
- Laundry Facilities
- Operating Expense $41,880
Map
Home Values in the Area
Average Home Value in this Area
Tax History
| Year | Tax Paid | Tax Assessment Tax Assessment Total Assessment is a certain percentage of the fair market value that is determined by local assessors to be the total taxable value of land and additions on the property. | Land | Improvement |
|---|---|---|---|---|
| 2024 | $7,378 | $93,160 | $32,290 | $60,870 |
| 2023 | $7,219 | $93,160 | $32,290 | $60,870 |
| 2022 | $6,599 | $82,980 | $34,370 | $48,610 |
| 2021 | $6,511 | $87,260 | $36,140 | $51,120 |
| 2020 | $5,789 | $78,020 | $30,490 | $47,530 |
| 2019 | $5,627 | $78,020 | $30,490 | $47,530 |
| 2018 | $5,958 | $77,010 | $21,610 | $55,400 |
| 2017 | $5,940 | $77,010 | $21,610 | $55,400 |
| 2016 | $5,875 | $72,050 | $17,600 | $54,450 |
| 2015 | $5,629 | $72,050 | $17,600 | $54,450 |
| 2014 | $3,533 | $42,540 | $16,000 | $26,540 |
Property History
| Date | Event | Price | List to Sale | Price per Sq Ft | Prior Sale |
|---|---|---|---|---|---|
| 09/30/2025 09/30/25 | Price Changed | $1,850,000 | -2.6% | $377 / Sq Ft | |
| 05/23/2025 05/23/25 | For Sale | $1,900,000 | +123.5% | $387 / Sq Ft | |
| 05/03/2020 05/03/20 | Off Market | $850,000 | -- | -- | |
| 02/15/2013 02/15/13 | Sold | $850,000 | -5.0% | $167 / Sq Ft | View Prior Sale |
| 01/16/2013 01/16/13 | Pending | -- | -- | -- | |
| 05/17/2012 05/17/12 | For Sale | $895,000 | -- | $175 / Sq Ft |
Purchase History
| Date | Type | Sale Price | Title Company |
|---|---|---|---|
| Quit Claim Deed | -- | None Listed On Document | |
| Warranty Deed | $1,045,000 | Land Title Gurentee | |
| Warranty Deed | $850,000 | Land Title Guarantee Company | |
| Interfamily Deed Transfer | -- | -- |
Mortgage History
| Date | Status | Loan Amount | Loan Type |
|---|---|---|---|
| Previous Owner | $680,000 | Credit Line Revolving | |
| Previous Owner | $175,000 | No Value Available |
Source: REcolorado®
MLS Number: 6990012
APN: 5012-08-025
- 1435 Elizabeth St Unit 8
- 1423 Elizabeth St
- 1471 Josephine St
- 1429 Josephine St
- 1365 Columbine St Unit 206
- 1365 Columbine St Unit 101
- 1365 Columbine St Unit 401
- 1365 Columbine St Unit 102
- 2607 E 14th Ave Unit 2607
- 1350 Josephine St Unit 401
- 1350 Josephine St Unit 101
- 1350 Josephine St Unit 203
- 1421 Clayton St
- 1432 Clayton St
- 1424 Clayton St
- 1330 York St
- 1330 Elizabeth St Unit 8
- 1284 Columbine St Unit 2
- 2708 E 14th Ave Unit C
- 1260 York St Unit 208
- 1410 York St
- 1350 Josephine St Unit 101
- 1465 Clayton St Unit 6
- 1363 N Clayton St
- 1355 York St
- 1451-1459 Detroit St
- 1504 Detroit St
- 1452 Detroit St Unit 2
- 1452 Detroit St Unit 4
- 1452 Detroit St Unit 3
- 1260 York St Unit 406
- 1300 Clayton St
- 1355 Gaylord St Unit 8
- 1244 York St Unit ID1026268P
- 1244 York St Unit ID1026267P
- 1621 York St Unit 1
- 1240 York St Unit ID1026269P
- 1240 York St Unit ID1026273P
- 1575 N Gaylord St Unit 8
- 1575 N Gaylord St Unit 7

