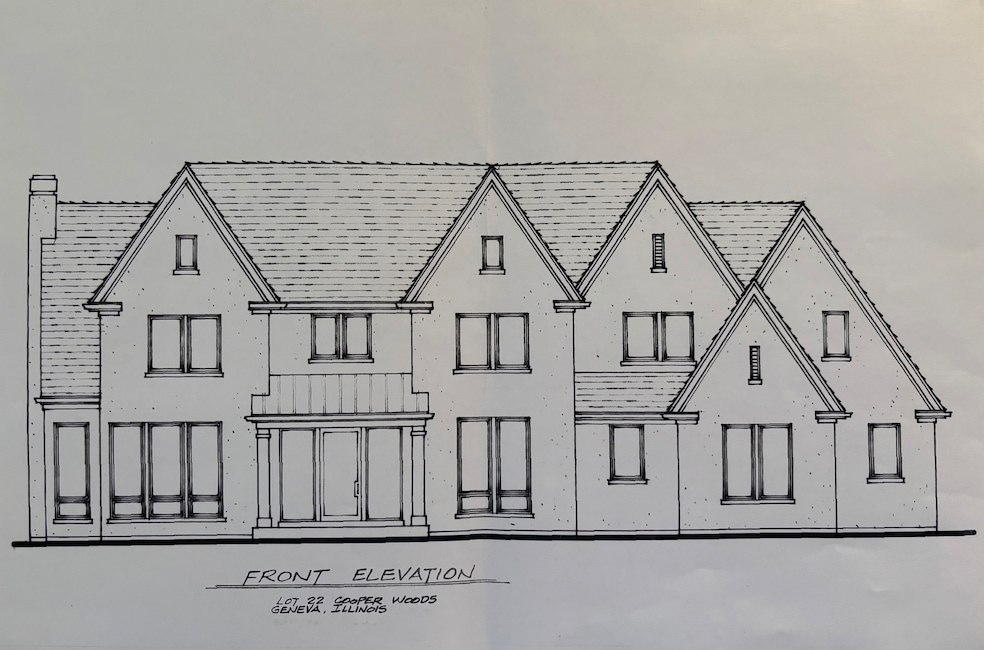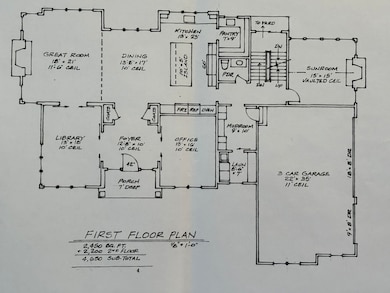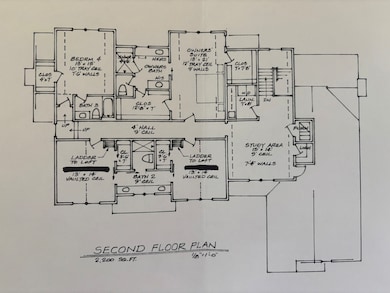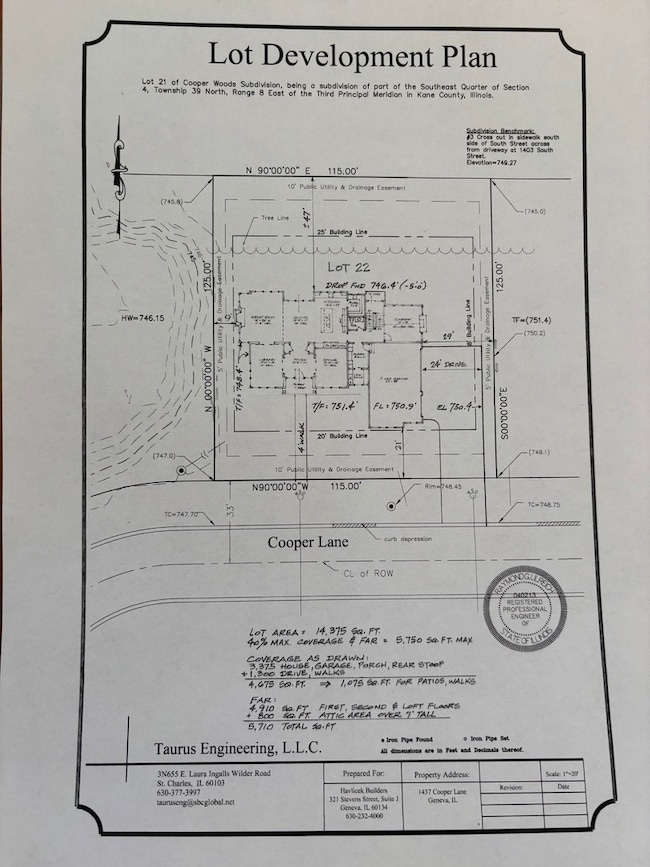1437 Cooper Ln Geneva, IL 60134
Northwest Central Geneva NeighborhoodEstimated payment $13,158/month
Total Views
56,477
4
Beds
3.5
Baths
4,650
Sq Ft
$538
Price per Sq Ft
Highlights
- New Construction
- Property is near park
- Sun or Florida Room
- Williamsburg Elementary School Rated A-
- Great Room with Fireplace
- Granite Countertops
About This Home
New proposed custom built Havlicek home in Cooper Woods of Geneva. Convenient in town location next to Geneva Golf Club and walking distance to downtown shopping, restaurants and commuter train. Detailed plans of this exciting home are available to preview. Build this home or choose a lot and customize your own home. Call listing agent for details and to schedule an appointment. Cooper Woods custom homes from 1.6 million.
Home Details
Home Type
- Single Family
Year Built
- Built in 2025 | New Construction
Lot Details
- 0.33 Acre Lot
- Lot Dimensions are 115 x 125
- Paved or Partially Paved Lot
Parking
- 3 Car Attached Garage
- Parking Included in Price
Home Design
- Concrete Perimeter Foundation
Interior Spaces
- 4,650 Sq Ft Home
- 2-Story Property
- Built-In Features
- Bookcases
- Historic or Period Millwork
- Ceiling height of 10 feet or more
- Mud Room
- Entrance Foyer
- Great Room with Fireplace
- 2 Fireplaces
- Living Room
- Dining Room
- Open Floorplan
- Home Office
- Library
- Sun or Florida Room
- Utility Room with Study Area
Kitchen
- Double Oven
- Microwave
- Dishwasher
- Stainless Steel Appliances
- Granite Countertops
- Disposal
Bedrooms and Bathrooms
- 4 Bedrooms
- 4 Potential Bedrooms
- Walk-In Closet
Laundry
- Laundry Room
- Laundry in multiple locations
Unfinished Basement
- Basement Fills Entire Space Under The House
- Sump Pump
Location
- Property is near park
Schools
- Geneva Middle School
- Geneva Community High School
Utilities
- Forced Air Heating and Cooling System
- Heating System Uses Natural Gas
- Gas Water Heater
Community Details
- Cooper Woods Subdivision
Map
Create a Home Valuation Report for This Property
The Home Valuation Report is an in-depth analysis detailing your home's value as well as a comparison with similar homes in the area
Home Values in the Area
Average Home Value in this Area
Tax History
| Year | Tax Paid | Tax Assessment Tax Assessment Total Assessment is a certain percentage of the fair market value that is determined by local assessors to be the total taxable value of land and additions on the property. | Land | Improvement |
|---|---|---|---|---|
| 2024 | $1,172 | $15,400 | $15,400 | -- |
| 2023 | $1,149 | $14,000 | $14,000 | -- |
| 2022 | $935 | $11,197 | $11,197 | $0 |
| 2021 | $909 | $10,781 | $10,781 | $0 |
| 2020 | $900 | $10,616 | $10,616 | $0 |
| 2019 | $898 | $10,415 | $10,415 | $0 |
| 2018 | $897 | $10,415 | $10,415 | $0 |
| 2017 | $888 | $10,137 | $10,137 | $0 |
Source: Public Records
Property History
| Date | Event | Price | List to Sale | Price per Sq Ft |
|---|---|---|---|---|
| 02/03/2025 02/03/25 | For Sale | $2,500,000 | -- | $538 / Sq Ft |
Source: Midwest Real Estate Data (MRED)
Source: Midwest Real Estate Data (MRED)
MLS Number: 12282573
APN: 12-04-476-084
Nearby Homes
- 1736 Kaneville Rd
- 51 Burgess Rd
- 1211 James St
- 1823 Fargo Blvd
- 413 Cheever Ave
- 2753 Stone Cir
- 2749 Stone Cir
- 2747 Stone Cir
- 2751 Stone Cir
- 602 Highbury Ln
- 2147 Fargo Blvd
- 231 N Cambridge Dr
- 1580 Turnberry Ct
- 758 Riverbank Dr
- 10 Ford St Unit 103
- 806 Fellows St
- 82 Gray St
- 839 S Randall Rd
- 228 Crissey Ave
- 1326 Elm St
- 413 Cheever Ave
- 2127 Pepper Valley Dr
- 500 S Third St
- 389 Colonial Cir
- 521 Anderson Blvd Unit UPPER
- 131 Oak St
- 103 N Bennett St
- 2049 Marlowe Blvd
- 1690-1821 Covington Ct
- 1820 Wessel Ct
- 2600 Prairie Winds Dr
- 1000-1100 Geneva Rd
- 1909 Oak St
- 431 Division St
- 145 Walnut Dr
- 202 W Main St
- 1008 S 10th Ave
- 804 W State St Unit ID1285025P
- 115 N 5th St Unit Upper
- 916-920-920 Dean St Unit ID1285029P




