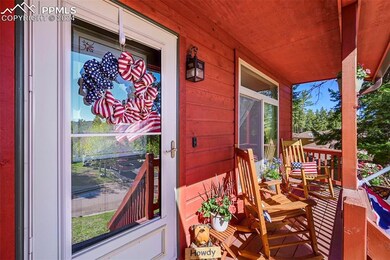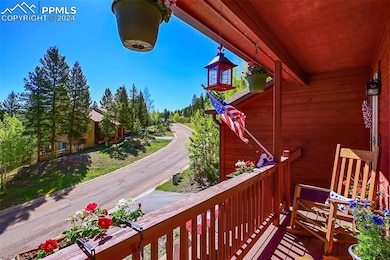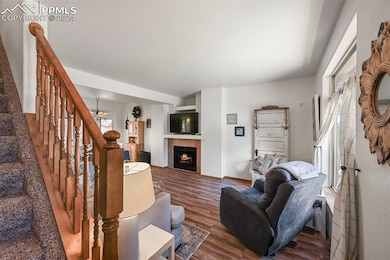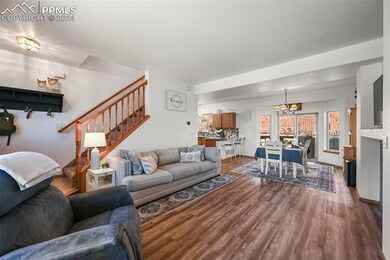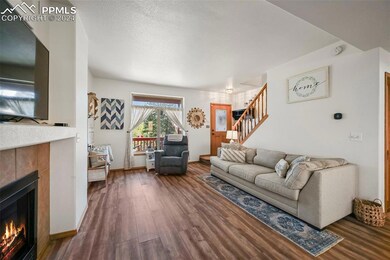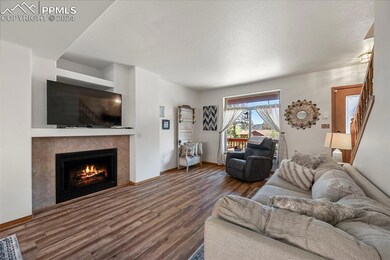Tucked away in a quiet neighborhood of Woodland Park, CO, a meticulously maintained 4-bedroom, 4-bathroom home awaits. As you wind through the quiet streets, the well-preserved exterior of the house hints at the care and attention given to both its interior and exterior. Boasting a thoughtfully designed floor plan, this residence features two inviting living areas, an appealing patio space, and 4 generously sized bedrooms that promise comfort and relaxation. Upon stepping through the front door, you are greeted by a welcoming living room adorned with new flooring, a cozy gas fireplace, and a dining area that seamlessly connects to a spacious outdoor entertainment area. The kitchen offers a functional layout with granite countertops, stainless steel appliances, and a breakfast bar for casual dining. Completing the main level is a convenient landing area from the attached two-car garage, featuring a large laundry space and a powder room. Ascending the stairs to the upper level reveals two spacious secondary bedrooms and a full bathroom, while the primary suite beckons with abundant natural light and views of the eastern mountains. The primary bathroom is a luxurious retreat in itself, featuring a dual vanity, spa shower, huge Bathtub and a massive walk-in closet for all your storage needs. The lower level of the home presents a cozy pellet stove in the family room, an additional bedroom, and a bathroom, with a walkout access to a charming patio area. Located just minutes away from the Meadow Wood Sports Complex, residents can enjoy a variety of recreational amenities, including an ice rink, baseball fields, tennis courts, turf soccer fields, playground, and a small hiking trail. With its prime location and meticulous upkeep, this home embodies the perfect blend of comfort, convenience, and serenity, offering a truly exceptional living experience for its residents. Come see what this Woodland Park home has to offer!


