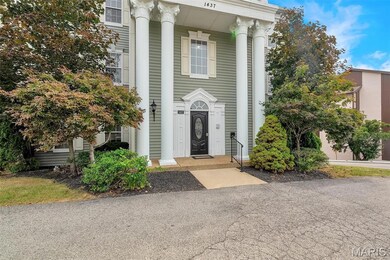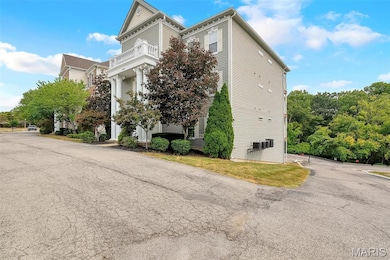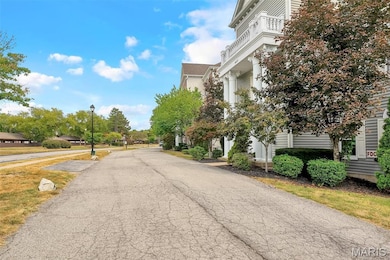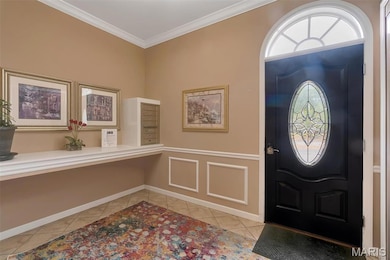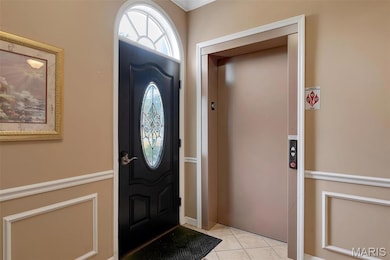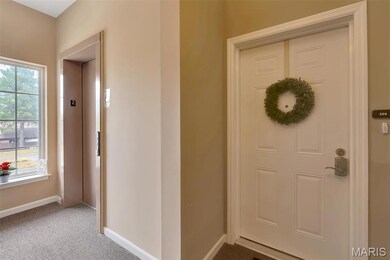1437 Heritage Landing Unit 200 Saint Charles, MO 63303
Heritage NeighborhoodEstimated payment $1,648/month
Highlights
- Traditional Architecture
- Elevator
- Luxury Vinyl Plank Tile Flooring
- Becky-David Elementary School Rated A
- 1-Story Property
- Forced Air Heating and Cooling System
About This Home
Beautifully Updated Condo with Rare Oversized Garage! Welcome to this stunning 2nd-floor unit offering style, comfort, and convenience in the desirable Heritage Landing community. Featuring 9 ft ceilings throughout, this home feels open and bright. Both bathrooms include transom windows that bring in natural light. The updated kitchen showcases soft-close cabinets, quartz countertops, a double-bowl granite sink, subway-tile backsplash, and under-cabinet lighting — perfect for cooking and entertaining. Enjoy modern touches throughout, including updated flooring, fresh paint, window treatments, dimmer light switches, and a custom electric fireplace that adds warmth and ambiance. The primary bedroom features a beautifully designed walk-in closet by California Closets and updated, adult-height, soft-close vanities in both bathrooms. Relax outdoors on your private, covered 25-ft deck overlooking additional parking and wooded views — a peaceful retreat right at home. This unit includes a rare oversized , one-car garage (11'w x 23'd) plus an adjacent storage unit (13'x5'6") for added convenience. The building features an elevator, providing easy access to the second floor. The HOA fee of $345/month covers lawn care, snow removal, exterior maintenance, and upkeep of the interior common areas and elevator, ensuring worry-free living. Located near Highways 364, 94, 70, and 141, and close to walk and bike paths including the Katy Trail, this condo combines comfort, quality, and location. Appliances included: Refrigerator, Electric Range, Microwave, Dishwasher, Garbage Disposal, Washer, and Dryer. Don’t miss this exceptional opportunity for a beautifully updated and move-in ready condo in a prime location!
Property Details
Home Type
- Condominium
Est. Annual Taxes
- $2,135
Year Built
- Built in 2007
HOA Fees
- $345 Monthly HOA Fees
Parking
- 1 Car Garage
Home Design
- Traditional Architecture
- Frame Construction
- Vinyl Siding
Interior Spaces
- 1,132 Sq Ft Home
- 1-Story Property
- Decorative Fireplace
- Ventless Fireplace
- Fireplace Features Blower Fan
- Electric Fireplace
- Living Room with Fireplace
- Dining Room
- Basement
Flooring
- Carpet
- Luxury Vinyl Plank Tile
Bedrooms and Bathrooms
- 2 Bedrooms
- 2 Full Bathrooms
Schools
- Becky-David Elem. Elementary School
- Barnwell Middle School
- Francis Howell High School
Utilities
- Forced Air Heating and Cooling System
- Single-Phase Power
- Cable TV Available
Listing and Financial Details
- Assessor Parcel Number 3-0118-A538-01-00G4.0000000
Community Details
Overview
- Association fees include ground maintenance
- 6 Units
- Charleston At Heritage Association
- Mid-Rise Condominium
- Community Parking
Amenities
- Elevator
Map
Home Values in the Area
Average Home Value in this Area
Property History
| Date | Event | Price | List to Sale | Price per Sq Ft | Prior Sale |
|---|---|---|---|---|---|
| 10/31/2025 10/31/25 | For Sale | $214,900 | +49.8% | $190 / Sq Ft | |
| 10/23/2017 10/23/17 | Sold | -- | -- | -- | View Prior Sale |
| 09/05/2017 09/05/17 | For Sale | $143,500 | -- | $127 / Sq Ft |
Source: MARIS MLS
MLS Number: MIS25072925
- 1465 Heritage Landing Unit 306
- 1465 Heritage Landing Unit 46 (410)
- 1440 Heritage Landing Unit 309
- 1440 Heritage Landing Unit 112
- 1436 Heritage Landing Unit 107
- 2617 Hampton Rd Unit C
- 1400 Heritage Landing #106 Landing Unit 106
- 1400 Heritage Landing Unit 103
- 1400 Heritage Landing Unit 305
- 1410 Heritage Landing Unit 106
- 2609 Plantation Point Unit D
- 1380 Heritage Landing Unit 307
- 1380 Heritage Landing Unit 206
- 1355 Hampton Rd Unit B
- 2738 Cumberland Landing
- 1428 Hudson Landing
- 506 Newkirk Cir
- 2709 Heritage Landing
- 440 Fort Saratoga
- 2628 Heritage Landing
- 2606 Horseshoe Ridge
- 440 Fort Saratoga
- 300 Calvert Place
- 2800 Wilshire Valley Dr
- 1200 Belfast Dr
- 100 Katy Trail Ln
- 1000 Jasper Ln
- 1022 Cobbler Ln
- 100 Broadridge Ln
- 1296 Harvest Ridge Dr
- 160 Diekamp Ln
- 2924 Kettering Dr
- 1431 Summergate Pkwy Unit I
- 106 Mill Bridge Ct
- 1539 Country Bend Dr
- 1000 Hartman Cir
- 1028 Pierpoint Ln
- 9 Red Mill Ct
- 1400 Aberdeen Ct
- 432 Omar Ct

