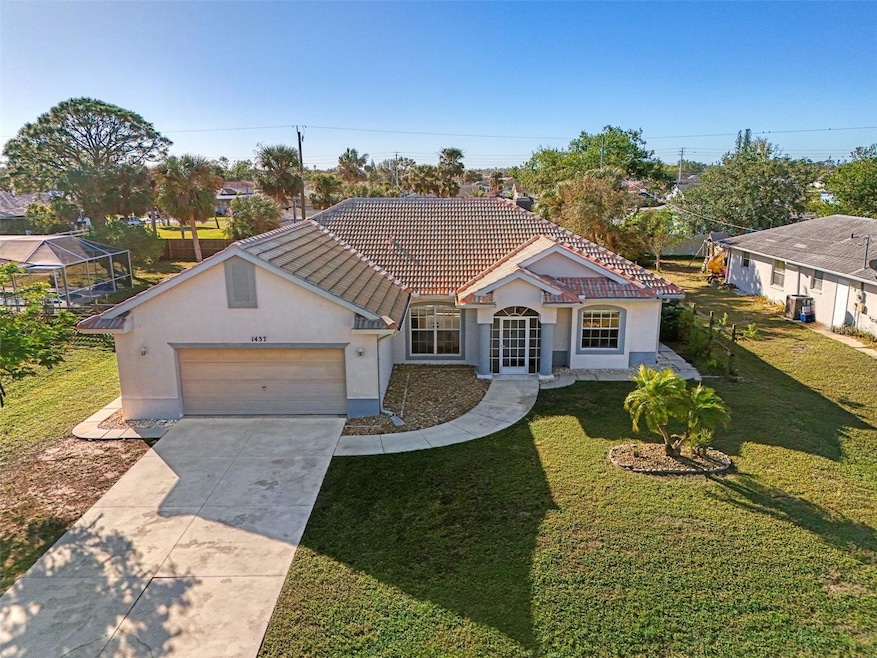
1437 Keyway Rd Englewood, FL 34223
Highlights
- High Ceiling
- Hurricane or Storm Shutters
- Eat-In Kitchen
- Englewood Elementary School Rated A-
- 2 Car Attached Garage
- Closet Cabinetry
About This Home
As of February 2025**Charming 3-Bedroom Home in Overbrook Gardens, Englewood, FL**
Welcome to this light-filled 3-bedroom, 2-bathroom home in the desirable Overbrook Gardens neighborhood of Englewood, Florida. From the moment you step inside, you’ll be greeted by high ceilings and an inviting open floor plan that creates a bright and airy ambiance. Slider doors from the living area, dining nook, and master bedroom lead to a tranquil screened lanai, perfect for enjoying Florida’s beautiful weather year-round.
The spacious kitchen is a dream for both everyday living and entertaining, featuring ample cabinetry, a pantry closet, and a breakfast bar that opens seamlessly to the living room. The living and dining room combination provides an expansive area for gatherings with friends and family.
Designed with privacy and convenience in mind, the split floorplan is ideal for hosting guests, with two additional bedrooms and a full bath offering comfort and separation from the master suite. The oversized lot provides plenty of room to add a pool, creating your own backyard oasis.
The attached two-car garage offers generous space for vehicles, storage, and even a side entry door for easy access.
Overbrook Gardens is a sought-after community that includes access to a private boat ramp for kayaks, canoes, and other small watercraft for a nominal annual fee. The location is unbeatable—just minutes to Manasota Key Beach, historic Dearborn Street, and with convenient access to I-75 for easy travel.
This home offers the perfect combination of comfort, convenience, and coastal living. Don’t miss the opportunity to make it your own!
Last Agent to Sell the Property
RE/MAX PALM REALTY OF VENICE Brokerage Phone: 941-208-5246 License #3227892

Home Details
Home Type
- Single Family
Est. Annual Taxes
- $4,199
Year Built
- Built in 2001
Lot Details
- 0.3 Acre Lot
- Lot Dimensions are 84x159
- North Facing Home
- Property is zoned RSF2
HOA Fees
- $6 Monthly HOA Fees
Parking
- 2 Car Attached Garage
Home Design
- Block Foundation
- Tile Roof
- Stucco
Interior Spaces
- 1,770 Sq Ft Home
- 1-Story Property
- High Ceiling
- Ceiling Fan
- Sliding Doors
- Combination Dining and Living Room
- Ceramic Tile Flooring
- Hurricane or Storm Shutters
Kitchen
- Eat-In Kitchen
- Breakfast Bar
- Range
- Microwave
- Dishwasher
Bedrooms and Bathrooms
- 3 Bedrooms
- Split Bedroom Floorplan
- En-Suite Bathroom
- Closet Cabinetry
- Walk-In Closet
- 2 Full Bathrooms
- Bathtub with Shower
- Shower Only
Laundry
- Laundry in unit
- Dryer
- Washer
Outdoor Features
- Rain Gutters
Schools
- Englewood Elementary School
- L.A. Ainger Middle School
- Lemon Bay High School
Utilities
- Central Heating and Cooling System
- Phone Available
- Cable TV Available
Listing and Financial Details
- Visit Down Payment Resource Website
- Legal Lot and Block 18 / F
- Assessor Parcel Number 0485040046
Community Details
Overview
- Bonnie Swanson Association, Phone Number (941) 218-9365
- Visit Association Website
- Gulf Coast Groves Community
- Gulf Coast Groves Sub Subdivision
- The community has rules related to allowable golf cart usage in the community
Recreation
- Park
Ownership History
Purchase Details
Home Financials for this Owner
Home Financials are based on the most recent Mortgage that was taken out on this home.Purchase Details
Purchase Details
Map
Similar Homes in Englewood, FL
Home Values in the Area
Average Home Value in this Area
Purchase History
| Date | Type | Sale Price | Title Company |
|---|---|---|---|
| Warranty Deed | $350,000 | None Listed On Document | |
| Interfamily Deed Transfer | -- | Attorney | |
| Warranty Deed | $25,000 | -- |
Mortgage History
| Date | Status | Loan Amount | Loan Type |
|---|---|---|---|
| Open | $280,000 | New Conventional |
Property History
| Date | Event | Price | Change | Sq Ft Price |
|---|---|---|---|---|
| 02/21/2025 02/21/25 | Sold | $350,000 | -5.4% | $198 / Sq Ft |
| 01/11/2025 01/11/25 | Pending | -- | -- | -- |
| 12/17/2024 12/17/24 | For Sale | $369,900 | -- | $209 / Sq Ft |
Tax History
| Year | Tax Paid | Tax Assessment Tax Assessment Total Assessment is a certain percentage of the fair market value that is determined by local assessors to be the total taxable value of land and additions on the property. | Land | Improvement |
|---|---|---|---|---|
| 2024 | $4,199 | $303,654 | -- | -- |
| 2023 | $4,199 | $344,900 | $85,000 | $259,900 |
| 2022 | $4,077 | $346,100 | $70,900 | $275,200 |
| 2021 | $3,328 | $232,200 | $47,100 | $185,100 |
| 2020 | $3,081 | $207,400 | $36,400 | $171,000 |
| 2019 | $3,101 | $213,100 | $53,100 | $160,000 |
| 2018 | $2,953 | $203,600 | $34,900 | $168,700 |
| 2017 | $2,863 | $189,530 | $0 | $0 |
| 2016 | $2,632 | $172,300 | $25,700 | $146,600 |
| 2015 | $2,491 | $158,700 | $23,700 | $135,000 |
| 2014 | $2,355 | $129,030 | $0 | $0 |
Source: Stellar MLS
MLS Number: D6139621
APN: 0485-04-0046
- 1455 Crest Dr
- 1440 Overbrook Rd
- 1500 Crest Dr
- 2020 E Crest Dr
- 1509 Overbrook Rd
- 1985 Fairview Dr
- 1357 Le Pera Rd
- 1516 Saint Clair Rd
- 1980 Forked Creek Dr
- 1537 Overbrook Rd
- 1950 Fairview Dr
- 9839 Nostalgia Place
- 1956 Greenlawn Dr
- 1921 Fairview Dr
- 1358 Leawood Rd
- 1313 Buereau Rd
- 2211 Englewood Rd
- 1867 Neptune Dr
- 1949 Forked Creek Dr
- 2020 E Dolphin Dr
