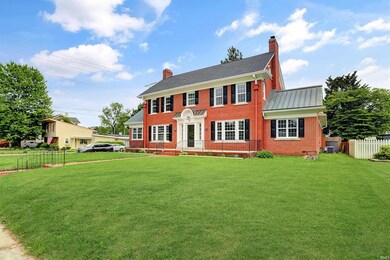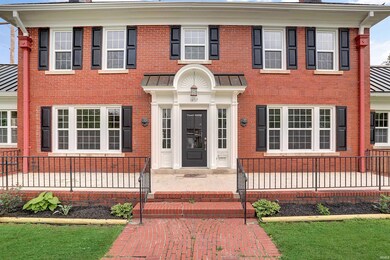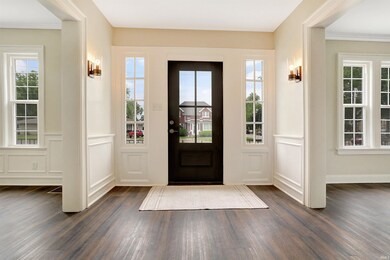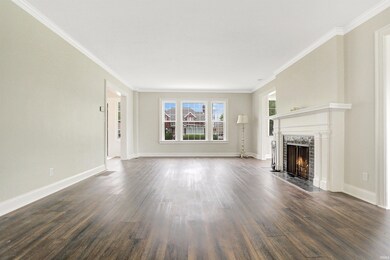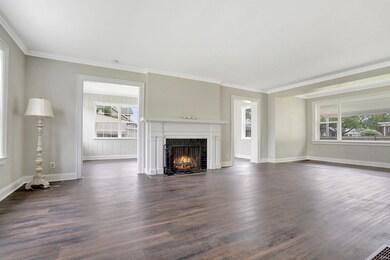
1437 Lincoln Ave Evansville, IN 47714
University South NeighborhoodHighlights
- Primary Bedroom Suite
- Corner Lot
- 2 Car Detached Garage
- Traditional Architecture
- Formal Dining Room
- Built-in Bookshelves
About This Home
As of August 2024Welcome home to this charming two-story brick residence nestled on a generous corner lot near The University of Evansville. Boasting so many updates, this 4-bedroom, 3.5-bathroom gem is poised to captivate you. As you approach, a welcoming brick walkway guides you to the inviting entry, where you're greeted by a bright foyer. The sun-drenched floor plan beckons exploration, showcasing luxury vinyl plank flooring and fresh paint throughout the main living areas. Relax in the cozy living room graced by a fireplace or unwind in the family room adorned with built-ins. Entertain with ease in the updated kitchen and adjacent formal dining room featuring two built-in hutches. The primary suite is a serene retreat, offering a spacious bedroom with cedar closets, a sitting room, and a full bath boasting a walk-in shower and twin-sink vanity. Completing the main level is a delightful sunroom and convenient half bath. Upstairs, discover three additional bedrooms, two of which share a Jack-and-Jill bath, while the third enjoys easy access to a second full bath in the hallway. Ample storage awaits in the large walk-up attic and the unfinished basement, which also offers a laundry room for added convenience. Outside, a spacious deck overlooks the fully-fenced backyard, providing the perfect setting for outdoor gatherings. Parking is a breeze with a 2-car detached garage boasting an additional storage shed. With its charming location, modern updates, and abundant space, this home is an absolute must-see!
Last Agent to Sell the Property
@properties Brokerage Phone: 812-479-0801 Listed on: 05/08/2024
Home Details
Home Type
- Single Family
Est. Annual Taxes
- $4,544
Year Built
- Built in 1910
Lot Details
- 9,583 Sq Ft Lot
- Lot Dimensions are 74 x 130
- Corner Lot
- Level Lot
Parking
- 2 Car Detached Garage
Home Design
- Traditional Architecture
- Brick Exterior Construction
Interior Spaces
- 2-Story Property
- Built-in Bookshelves
- Ceiling height of 9 feet or more
- Ceiling Fan
- Entrance Foyer
- Living Room with Fireplace
- Formal Dining Room
- Partially Finished Basement
- Crawl Space
- Washer and Electric Dryer Hookup
Bedrooms and Bathrooms
- 4 Bedrooms
- Primary Bedroom Suite
- Cedar Closet
- Walk-In Closet
- Jack-and-Jill Bathroom
- Double Vanity
- Separate Shower
Attic
- Storage In Attic
- Walkup Attic
Schools
- Harper Elementary School
- Washington Middle School
- Bosse High School
Utilities
- Forced Air Heating and Cooling System
- Heating System Uses Gas
Community Details
- Swanson Place Subdivision
Listing and Financial Details
- Assessor Parcel Number 82-06-28-015-075.003-027
Ownership History
Purchase Details
Home Financials for this Owner
Home Financials are based on the most recent Mortgage that was taken out on this home.Purchase Details
Purchase Details
Purchase Details
Purchase Details
Purchase Details
Similar Homes in Evansville, IN
Home Values in the Area
Average Home Value in this Area
Purchase History
| Date | Type | Sale Price | Title Company |
|---|---|---|---|
| Warranty Deed | $385,000 | None Listed On Document | |
| Quit Claim Deed | $181,000 | None Listed On Document | |
| Quit Claim Deed | $165,000 | None Listed On Document | |
| Sheriffs Deed | $155,661 | None Listed On Document | |
| Warranty Deed | -- | None Available | |
| Warranty Deed | -- | None Available |
Mortgage History
| Date | Status | Loan Amount | Loan Type |
|---|---|---|---|
| Previous Owner | $14,669 | New Conventional | |
| Previous Owner | $19,232 | Stand Alone Second | |
| Previous Owner | $265,630 | FHA | |
| Closed | $0 | Unknown |
Property History
| Date | Event | Price | Change | Sq Ft Price |
|---|---|---|---|---|
| 08/08/2024 08/08/24 | Sold | $385,000 | -3.7% | $120 / Sq Ft |
| 07/20/2024 07/20/24 | Pending | -- | -- | -- |
| 07/03/2024 07/03/24 | Price Changed | $399,900 | -2.4% | $125 / Sq Ft |
| 06/14/2024 06/14/24 | Price Changed | $409,900 | -1.2% | $128 / Sq Ft |
| 05/30/2024 05/30/24 | Price Changed | $414,900 | -2.4% | $129 / Sq Ft |
| 05/08/2024 05/08/24 | For Sale | $424,900 | -- | $132 / Sq Ft |
Tax History Compared to Growth
Tax History
| Year | Tax Paid | Tax Assessment Tax Assessment Total Assessment is a certain percentage of the fair market value that is determined by local assessors to be the total taxable value of land and additions on the property. | Land | Improvement |
|---|---|---|---|---|
| 2024 | $4,149 | $381,900 | $27,100 | $354,800 |
| 2023 | $4,544 | $367,800 | $27,100 | $340,700 |
| 2022 | $3,913 | $355,800 | $27,100 | $328,700 |
| 2021 | $2,964 | $266,000 | $27,100 | $238,900 |
| 2020 | $2,928 | $266,000 | $27,100 | $238,900 |
| 2019 | $6,849 | $266,000 | $27,100 | $238,900 |
| 2018 | $5,771 | $266,000 | $27,100 | $238,900 |
| 2017 | $3,624 | $263,400 | $27,100 | $236,300 |
| 2016 | $2,922 | $264,600 | $27,100 | $237,500 |
| 2014 | $2,447 | $223,200 | $27,100 | $196,100 |
| 2013 | -- | $205,500 | $27,100 | $178,400 |
Agents Affiliated with this Home
-
Marc Hoeppner

Seller's Agent in 2024
Marc Hoeppner
@properties
(812) 480-5538
2 in this area
303 Total Sales
-
John Briscoe

Buyer's Agent in 2024
John Briscoe
F.C. TUCKER EMGE
(812) 760-8282
5 in this area
162 Total Sales
Map
Source: Indiana Regional MLS
MLS Number: 202416136
APN: 82-06-28-015-075.003-027
- 623 S Runnymeade Ave
- 540 S Runnymeade Ave
- 1705 E Gum St
- 1612 Southeast Blvd
- 1613 Southeast Blvd
- 732 S Norman Ave
- 1908 E Mulberry St
- 1512 E Sycamore St
- 1315 John St
- 1907 E Chandler Ave
- 1018 E Mulberry St
- 1010 E Mulberry St
- 1905 E Powell Ave
- 1926 E Powell Ave
- 1011 Marshall Ave
- 1628 E Division St
- 1403 E Indiana St
- 1303 E Indiana St
- 2101 E Gum St
- 439 S Spring St

