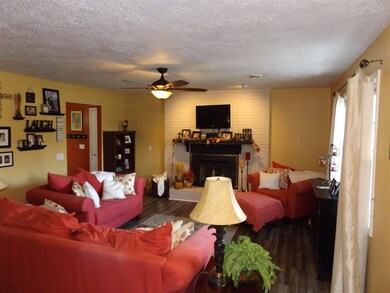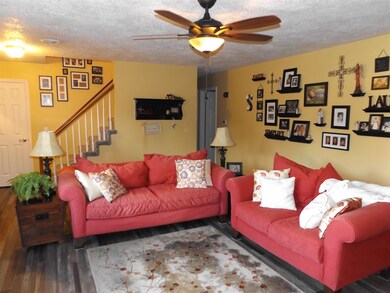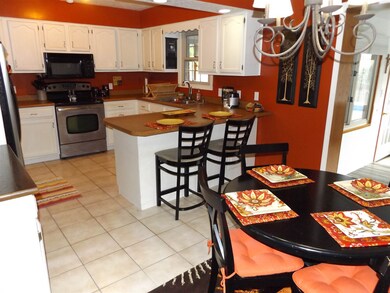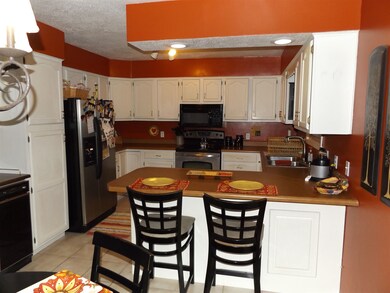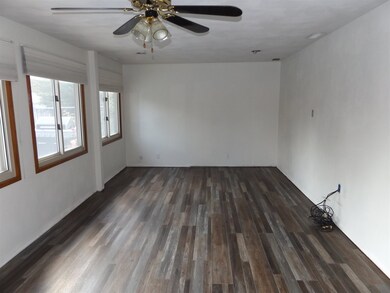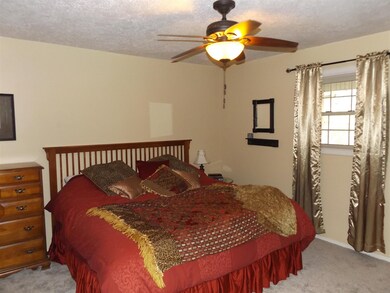
1437 Maple Leaf Dr Jasper, IN 47546
Highlights
- In Ground Pool
- Traditional Architecture
- 2 Car Attached Garage
- Jasper High School Rated A-
- Covered patio or porch
- Eat-In Kitchen
About This Home
As of May 2020If you like to entertain, this home is set up perfectly for anyone's needs. With new flooring throughout, except tile, this 4 bedroom, 2 bath home is ready to move in. On the main floor you have 2 bedrooms, large living room, nice kitchen/eating area. Upstairs there is 2 additional bedrooms, full bathroom, and a walk in to attic storage above garage. Off of the kitchen, you have a 23 x 12 room that leads to an awesome backyard with a covered patio and in ground pool with additional seating around the concrete patio. Home features a buried pet fence, extra concrete driveway parking and an over sized garage.
Home Details
Home Type
- Single Family
Est. Annual Taxes
- $1,535
Year Built
- Built in 1981
Lot Details
- 0.3 Acre Lot
- Lot Dimensions are 102x125
- Property has an invisible fence for dogs
- Privacy Fence
- Chain Link Fence
- Landscaped
- Level Lot
Parking
- 2 Car Attached Garage
- Off-Street Parking
Home Design
- Traditional Architecture
- Brick Exterior Construction
- Slab Foundation
- Asphalt Roof
- Vinyl Construction Material
Interior Spaces
- 2,608 Sq Ft Home
- 2-Story Property
- Gas Log Fireplace
- Laundry on main level
Kitchen
- Eat-In Kitchen
- Laminate Countertops
Flooring
- Carpet
- Tile
- Vinyl
Bedrooms and Bathrooms
- 4 Bedrooms
Attic
- Storage In Attic
- Pull Down Stairs to Attic
Outdoor Features
- In Ground Pool
- Covered patio or porch
Location
- Suburban Location
Schools
- Huntingburg Elementary School
- Southridge Middle School
- Southridge High School
Utilities
- Forced Air Heating and Cooling System
- Heating System Uses Gas
Listing and Financial Details
- Assessor Parcel Number 19-06-34-201-314.000-002
Community Details
Overview
- Mission Valley Manor Subdivision
Recreation
- Community Pool
Map
Home Values in the Area
Average Home Value in this Area
Property History
| Date | Event | Price | Change | Sq Ft Price |
|---|---|---|---|---|
| 05/29/2020 05/29/20 | Sold | $238,000 | +1.7% | $91 / Sq Ft |
| 04/18/2020 04/18/20 | Pending | -- | -- | -- |
| 04/17/2020 04/17/20 | For Sale | $234,000 | -- | $90 / Sq Ft |
Tax History
| Year | Tax Paid | Tax Assessment Tax Assessment Total Assessment is a certain percentage of the fair market value that is determined by local assessors to be the total taxable value of land and additions on the property. | Land | Improvement |
|---|---|---|---|---|
| 2024 | $2,706 | $250,100 | $28,800 | $221,300 |
| 2023 | $2,706 | $256,500 | $28,800 | $227,700 |
| 2022 | $2,042 | $190,500 | $18,800 | $171,700 |
| 2021 | $1,694 | $162,800 | $18,800 | $144,000 |
| 2020 | $1,645 | $158,000 | $18,300 | $139,700 |
| 2019 | $1,584 | $151,600 | $18,300 | $133,300 |
| 2018 | $1,535 | $141,300 | $18,300 | $123,000 |
| 2017 | $1,447 | $136,500 | $18,300 | $118,200 |
| 2016 | $1,480 | $138,400 | $18,300 | $120,100 |
| 2014 | $1,370 | $136,200 | $18,300 | $117,900 |
Mortgage History
| Date | Status | Loan Amount | Loan Type |
|---|---|---|---|
| Open | $232,364 | New Conventional | |
| Closed | $233,689 | FHA | |
| Previous Owner | $123,500 | New Conventional | |
| Previous Owner | $127,500 | New Conventional |
Deed History
| Date | Type | Sale Price | Title Company |
|---|---|---|---|
| Warranty Deed | $238,000 | Central Land Title | |
| Interfamily Deed Transfer | -- | None Available |
Similar Homes in Jasper, IN
Source: Indiana Regional MLS
MLS Number: 202013419
APN: 19-06-34-201-314.000-002
- 375 Daisy Ln
- 282 Kaywood Ln
- 391 Gardenia Ln
- 0 St
- 1245 W 6th St
- 13 Rolling Ridge Ct
- 1735 W 5th St
- 1778 Scarlet Oak Dr
- 176 Ashbury Ct
- 920 W 6th St
- 464 S Kluemper Rd
- 1479 Martha Dr
- 1584 W Division Rd
- 0 St Charles St Unit 202507916
- 926 Macarthur St
- 0 W Division Rd
- 415 W 7th St
- 402 W 6th St
- 416 W 8th St
- 333 W 6th St

