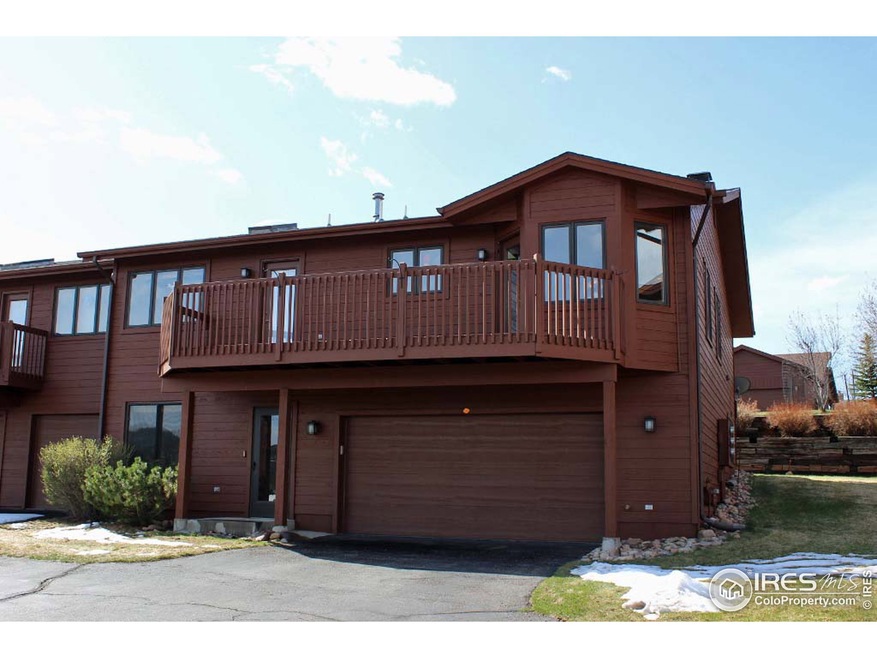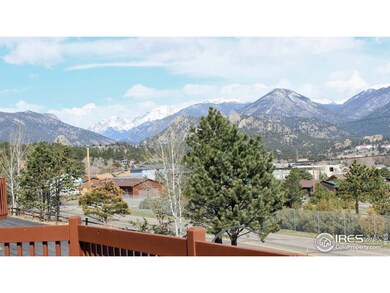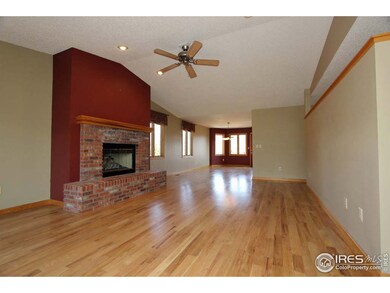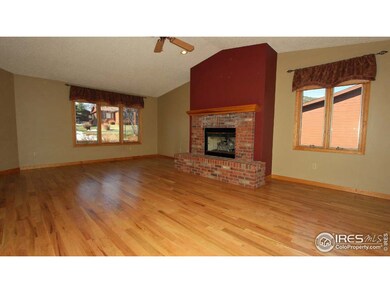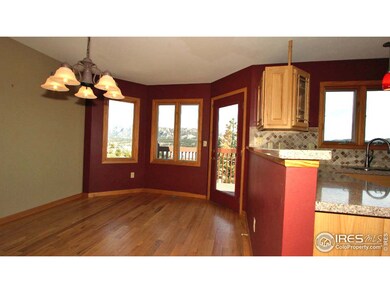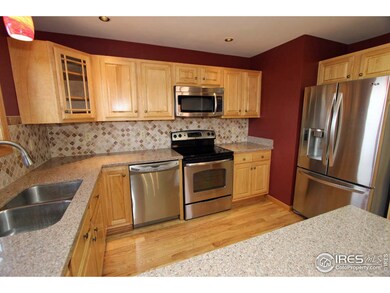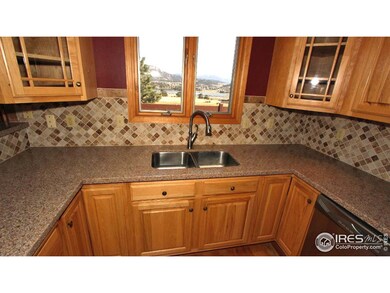
1437 Matthew Cir Unit L1 Estes Park, CO 80517
Highlights
- Water Views
- Deck
- Cathedral Ceiling
- Open Floorplan
- Contemporary Architecture
- Wood Flooring
About This Home
As of December 2024Beautiful Mountain Views from this spacious upgraded condo with beautiful hardwood floors throughout the kitchen, dining room and living room. The master suite, living room, kitchen, laundry and dining room are all on the main level. Upgraded kitchen with stainless steel appliances and granite counter tops. Gas log fireplace in living room. The walk out level has two bedrooms a 3/4 bath and a large family room. Conveniently located near the schools, recreation center and 18 hole golf course.
Townhouse Details
Home Type
- Townhome
Est. Annual Taxes
- $2,156
Year Built
- Built in 1993
Lot Details
- End Unit
- South Facing Home
- Southern Exposure
HOA Fees
- $295 Monthly HOA Fees
Parking
- 2 Car Attached Garage
- Garage Door Opener
Property Views
- Water
- Mountain
Home Design
- Contemporary Architecture
- Raised Ranch Architecture
- Wood Frame Construction
- Composition Roof
- Wood Siding
Interior Spaces
- 2,772 Sq Ft Home
- 1-Story Property
- Open Floorplan
- Cathedral Ceiling
- Ceiling Fan
- Skylights
- Gas Fireplace
- Double Pane Windows
- Window Treatments
- Wood Frame Window
- Family Room
- Living Room with Fireplace
- Basement Fills Entire Space Under The House
Kitchen
- Electric Oven or Range
- Dishwasher
- Disposal
Flooring
- Wood
- Painted or Stained Flooring
- Carpet
Bedrooms and Bathrooms
- 4 Bedrooms
- Walk-In Closet
- Jack-and-Jill Bathroom
- Primary bathroom on main floor
Laundry
- Laundry on main level
- Dryer
- Washer
Outdoor Features
- Deck
- Patio
Schools
- Estes Park Elementary And Middle School
- Estes Park High School
Utilities
- Cooling Available
- Forced Air Heating System
- Satellite Dish
- Cable TV Available
Additional Features
- Accessible Approach with Ramp
- Energy-Efficient HVAC
- Property is near a golf course
Community Details
- Association fees include trash, snow removal, ground maintenance, utilities, maintenance structure, water/sewer, hazard insurance
- Mountain Fairway Condos Subdivision
Listing and Financial Details
- Assessor Parcel Number R1396315
Ownership History
Purchase Details
Home Financials for this Owner
Home Financials are based on the most recent Mortgage that was taken out on this home.Purchase Details
Home Financials for this Owner
Home Financials are based on the most recent Mortgage that was taken out on this home.Purchase Details
Purchase Details
Purchase Details
Similar Homes in Estes Park, CO
Home Values in the Area
Average Home Value in this Area
Purchase History
| Date | Type | Sale Price | Title Company |
|---|---|---|---|
| Special Warranty Deed | $730,000 | None Listed On Document | |
| Special Warranty Deed | $730,000 | None Listed On Document | |
| Warranty Deed | $345,000 | Rocky Mountain Title | |
| Interfamily Deed Transfer | -- | Security Title | |
| Warranty Deed | $230,000 | Security Title | |
| Warranty Deed | $185,000 | -- |
Mortgage History
| Date | Status | Loan Amount | Loan Type |
|---|---|---|---|
| Open | $547,500 | New Conventional | |
| Closed | $547,500 | New Conventional | |
| Previous Owner | $245,000 | New Conventional | |
| Previous Owner | $165,000 | Unknown |
Property History
| Date | Event | Price | Change | Sq Ft Price |
|---|---|---|---|---|
| 12/30/2024 12/30/24 | Sold | $730,000 | -5.1% | $263 / Sq Ft |
| 11/27/2024 11/27/24 | Price Changed | $769,000 | -3.3% | $277 / Sq Ft |
| 09/13/2024 09/13/24 | For Sale | $795,000 | +130.4% | $287 / Sq Ft |
| 01/28/2019 01/28/19 | Off Market | $345,000 | -- | -- |
| 06/15/2015 06/15/15 | Sold | $345,000 | -5.5% | $124 / Sq Ft |
| 05/16/2015 05/16/15 | Pending | -- | -- | -- |
| 04/25/2015 04/25/15 | For Sale | $365,000 | -- | $132 / Sq Ft |
Tax History Compared to Growth
Tax History
| Year | Tax Paid | Tax Assessment Tax Assessment Total Assessment is a certain percentage of the fair market value that is determined by local assessors to be the total taxable value of land and additions on the property. | Land | Improvement |
|---|---|---|---|---|
| 2025 | $3,512 | $51,630 | $4,690 | $46,940 |
| 2024 | $3,452 | $51,630 | $4,690 | $46,940 |
| 2022 | $2,532 | $33,158 | $4,865 | $28,293 |
| 2021 | $2,600 | $34,113 | $5,005 | $29,108 |
| 2020 | $2,614 | $33,862 | $5,005 | $28,857 |
| 2019 | $2,599 | $33,862 | $5,005 | $28,857 |
| 2018 | $2,427 | $30,658 | $5,040 | $25,618 |
| 2017 | $2,440 | $30,658 | $5,040 | $25,618 |
| 2016 | $2,189 | $29,157 | $5,572 | $23,585 |
| 2015 | $2,212 | $31,840 | $5,570 | $26,270 |
| 2014 | $2,157 | $29,160 | $2,930 | $26,230 |
Agents Affiliated with this Home
-
Kirk Fisher

Seller's Agent in 2024
Kirk Fisher
RE/MAX
(970) 222-2779
123 in this area
175 Total Sales
-
Bianca Bismark
B
Seller Co-Listing Agent in 2024
Bianca Bismark
RE/MAX
(970) 646-3742
36 in this area
53 Total Sales
-
Tom Thomas

Buyer's Agent in 2024
Tom Thomas
First Colorado Realty
(970) 481-3619
137 in this area
200 Total Sales
-
Scott Thompson

Seller's Agent in 2015
Scott Thompson
KW Realty NoCo-Estes
(970) 590-9941
126 in this area
184 Total Sales
-
Peggy Lynch
P
Buyer's Agent in 2015
Peggy Lynch
RE/MAX
(970) 232-5588
8 in this area
10 Total Sales
Map
Source: IRES MLS
MLS Number: 761464
APN: 25304-29-001
- 1443 Matthew Cir Unit L3
- 1422 Matthew Cir Unit 2
- 1600 Wapiti Cir Unit 54
- 711 Eagle Ln Unit 4
- 656 Halbach Ln
- 704 Birdie Ln Unit 17
- 734 Birdie Ln Unit 15
- 850 Shady Ln
- 910 Shady Ln
- TBD Stanley Ave
- 1010 S Saint Vrain Ave Unit 4
- 1010 S Saint Vrain Ave
- 1141 Fairway Club Cir Unit C3
- 1132 Fairway Club Ln Unit 2
- 1650 Powelly Ln
- 1026 Lexington Ln
- 1137 Fish Creek Rd
- 1155 S Saint Vrain Ave Unit 1-3
- 1155 S Saint Vrain Ave Unit 6
- 261 South Ct
