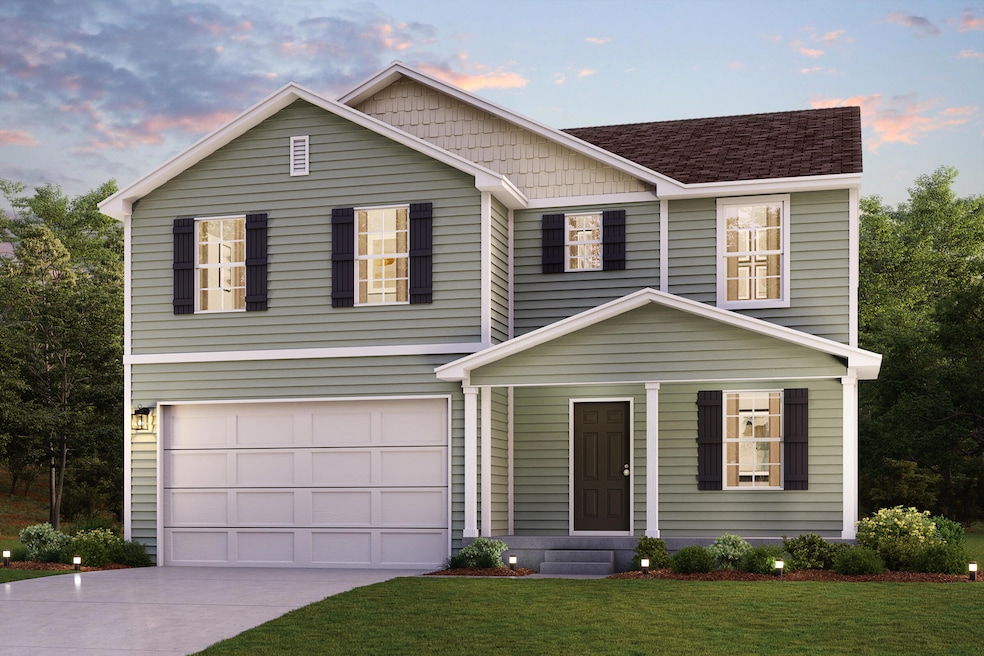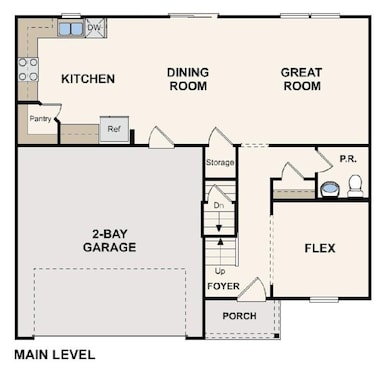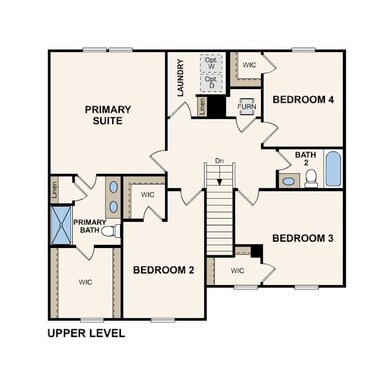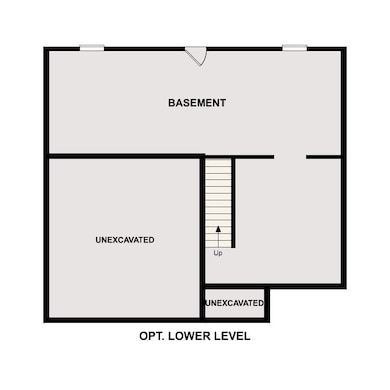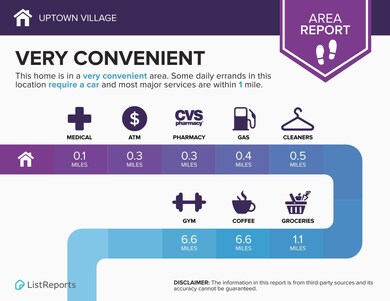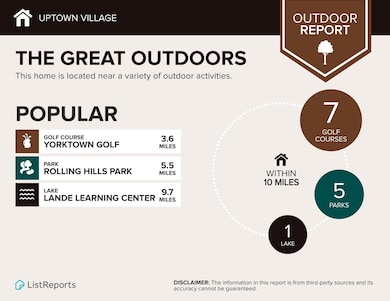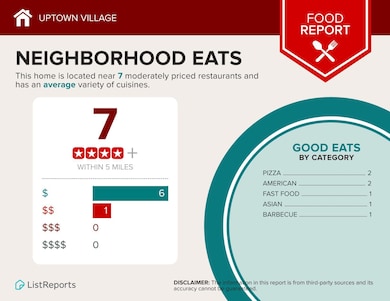
Estimated payment $2,068/month
Highlights
- Under Construction
- Traditional Architecture
- 2 Car Attached Garage
- Clubhouse
- Community Pool
- Community Playground
About This Home
Discover Your Dream Home in the Uptown Village Community! The stylish Essex Plan this is a 2-story gem offers a spacious open layout perfect for entertaining and everyday living. The kitchen features elegant cabinetry, granite countertops and stainless steel appliances, including a range with a microwave hood and a modern dishwasher. The main floor also includes a flex room and a chic half bathroom for guests. Upstairs, unwind in the primary suite with an en-suite bathroom and a generous walk-in closet. Three additional bedrooms with walk-in closets share a full bathroom. A loft and a walk-in laundry room enhance functionality. Energy-efficient Low-E windows, a one-year limited home warranty, and an unfinished basement complete this home. Community features include a Pool and a Clubhouse!
Home Details
Home Type
- Single Family
Est. Annual Taxes
- $300
Year Built
- Built in 2025 | Under Construction
Lot Details
- 0.27 Acre Lot
- Lot Dimensions are 106x106
HOA Fees
- $85 Monthly HOA Fees
Parking
- 2 Car Attached Garage
- Garage Door Opener
Home Design
- Traditional Architecture
- Shingle Roof
- Vinyl Siding
Interior Spaces
- 2,014 Sq Ft Home
- 2-Story Property
- Basement Fills Entire Space Under The House
Kitchen
- Range
- Microwave
- Dishwasher
Flooring
- Carpet
- Vinyl
Bedrooms and Bathrooms
- 4 Bedrooms
Laundry
- Laundry Room
- Washer and Electric Dryer Hookup
Home Security
- Carbon Monoxide Detectors
- Fire and Smoke Detector
Schools
- Paddock Elementary School
- Milan Middle School
- Milan High School
Utilities
- Forced Air Heating and Cooling System
- Heating System Uses Natural Gas
Community Details
Overview
- Built by Century Complete
- Uptown Village Subdivision
Amenities
- Clubhouse
Recreation
- Community Playground
- Community Pool
Map
Home Values in the Area
Average Home Value in this Area
Tax History
| Year | Tax Paid | Tax Assessment Tax Assessment Total Assessment is a certain percentage of the fair market value that is determined by local assessors to be the total taxable value of land and additions on the property. | Land | Improvement |
|---|---|---|---|---|
| 2024 | $363 | $30,600 | $0 | $0 |
| 2023 | $347 | $25,000 | $0 | $0 |
| 2022 | $592 | $25,000 | $0 | $0 |
| 2021 | $577 | $19,000 | $0 | $0 |
| 2020 | $573 | $18,000 | $0 | $0 |
| 2019 | $563 | $16,800 | $16,800 | $0 |
| 2018 | $585 | $6,800 | $0 | $0 |
| 2017 | $691 | $6,300 | $0 | $0 |
| 2016 | $303 | $5,604 | $0 | $0 |
| 2015 | -- | $5,588 | $0 | $0 |
| 2014 | -- | $5,600 | $0 | $0 |
| 2013 | -- | $5,600 | $0 | $0 |
Property History
| Date | Event | Price | Change | Sq Ft Price |
|---|---|---|---|---|
| 03/27/2025 03/27/25 | Pending | -- | -- | -- |
| 03/27/2025 03/27/25 | For Sale | $368,990 | -- | $183 / Sq Ft |
Purchase History
| Date | Type | Sale Price | Title Company |
|---|---|---|---|
| Quit Claim Deed | -- | None Available | |
| Sheriffs Deed | $300,000 | None Available | |
| Warranty Deed | -- | None Available | |
| Deed In Lieu Of Foreclosure | $185,000 | Lib |
Similar Homes in Milan, MI
Source: Southwestern Michigan Association of REALTORS®
MLS Number: 25012061
APN: 19-26-405-119
- 1421 Mckinley Ln Unit 121
- 1437 Mckinley Ln Unit 119
- 1415 Mckinley Ln Unit 122
- 1444 E Roosevelt Ln Unit 118
- 1414 E Roosevelt Ln Unit 114
- 1402 E Roosevelt Ln
- 1402 E Roosevelt Ln
- 1402 E Roosevelt Ln
- 1468 E Roosevelt Ln Unit 135
- 1480 E Roosevelt Ln Unit 138
- 716 Jackson Ln
- 733 Jefferson Ln
- 1484 E Roosevelt Ln Unit 139
- 708 Jackson Ln Unit 14
- 717 Jefferson Ln Unit 14
- 700 Jackson Ln Unit 14
- 1492 E Roosevelt Ln Unit 141
- 791 Reagan Ln Unit 14
- 783 Reagan Ln Unit 14
- 701 Jefferson Ln Unit 14
