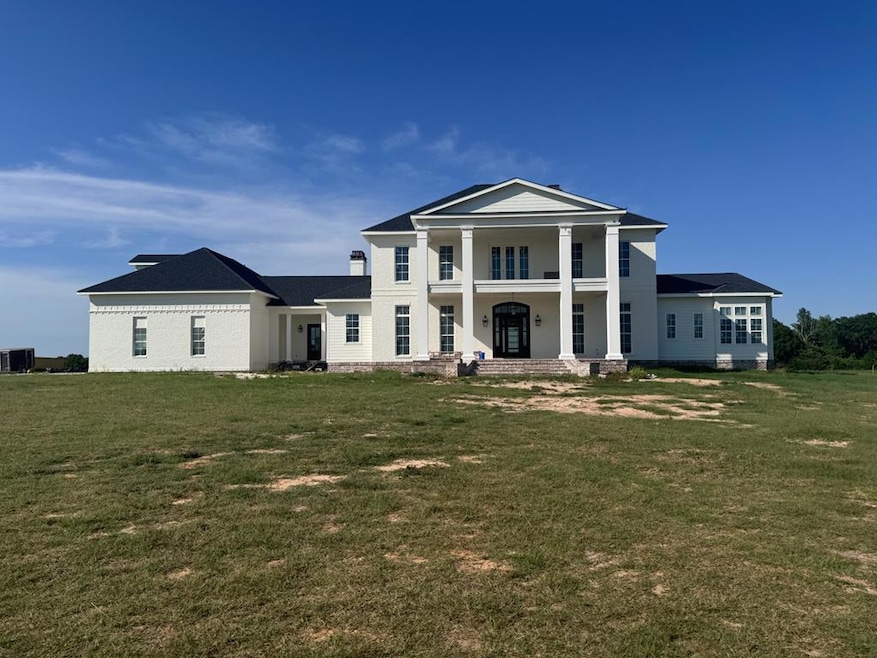1437 McNeill Steephollow Rd Carriere, MS 39426
Estimated payment $19,616/month
Highlights
- New Construction
- 100.07 Acre Lot
- Cathedral Ceiling
- Poplarville Junior/Senior High School Rated 10
- Multiple Fireplaces
- Wood Flooring
About This Home
Positioned on a hill top on 100 rolling acres in McNeill, Mississippi, this custom estate offers a rare opportunity to create your dream home. 75% complete, this 8-bedroom, 6.5-bath residence spans 5,797 sq. ft. of living space and 1,600 sq. ft. of covered porches, including an outdoor fireplace with hilltop views. Surrounded by live-oak trees and natural woods, the property offers privacy and beauty. The design emphasizes luxury, with a spacious kitchen, custom cabinetry, and a living room with cathedral ceilings and panoramic views. The master suite features separate closets, a double shower, a soaking tub with views, and a FEMA-rated safe room. Upstairs includes three bedrooms, two baths, and a playroom. Over the 3-car garage, a 1,600 sq. ft. clubhouse provides additional space, plus a detached carport with a full bath, offers flexibility. This home is in the final stages of construction and finishes can be customized.
Listing Agent
Executive Real Estate Brokerage Phone: 6017984000 License #17161 Listed on: 02/24/2025
Home Details
Home Type
- Single Family
Year Built
- Built in 2025 | New Construction
Lot Details
- 100.07 Acre Lot
- Property fronts a county road
Home Design
- Brick or Stone Mason
- Slab Foundation
- Architectural Shingle Roof
- Metal Roof
- Concrete Perimeter Foundation
- HardiePlank Type
Interior Spaces
- 7,397 Sq Ft Home
- 2-Story Property
- Cathedral Ceiling
- Ceiling Fan
- Multiple Fireplaces
- Wood Burning Fireplace
- Gas Fireplace
- French Doors
- Laundry in Utility Room
Kitchen
- Oven
- Gas Range
- Microwave
- Freezer
- Dishwasher
- Disposal
Flooring
- Wood
- Brick
- Carpet
- Tile
Bedrooms and Bathrooms
- 8 Bedrooms
- Walk-In Closet
Parking
- 3 Car Garage
- Carport
Outdoor Features
- Porch
Utilities
- Central Heating and Cooling System
- Heat Pump System
- Vented Exhaust Fan
- Underground Utilities
- Tankless Water Heater
- Liquid Propane Gas Water Heater
- Septic Tank
- High Speed Internet
Community Details
- No Home Owners Association
Listing and Financial Details
- Assessor Parcel Number 4159290000000102
Map
Home Values in the Area
Average Home Value in this Area
Property History
| Date | Event | Price | Change | Sq Ft Price |
|---|---|---|---|---|
| 02/24/2025 02/24/25 | For Sale | $3,100,000 | -- | $419 / Sq Ft |
Source: Pearl River County Board of REALTORS®
MLS Number: 182985
- 1456 McNeill Steephollow Rd
- 2701 Bouie Rd
- 50 Labrador Ln
- 03 Savannah Millard Rd
- 02 Savannah Millard Rd
- 01 Savannah Millard Rd
- 19 Dale View Dr
- 1017 Anchor Lake Rd
- 0 Uncle Charlie Jones Rd
- 1012 Anchor Lake Rd
- 252 Baucum Rd
- 256 Baucum Rd
- 32 Forest Bluff Dr
- 00 Baucum Rd
- 104 Baucum Rd
- 0 McNeill Steephollow Rd
- 136 Baucum Rd
- 953 Bouie Rd
- 00 Monroe Breland Rd
- 3064 Mississippi 53
- 3 Sutton Ln
- 21 Sutton Ln
- 2015 E Canal St Unit B
- 1120 Third Ave
- 1010 Telly Rd Unit A
- 19075 Clearwater Dr
- 16185 Ms-603
- 715 E 6th St
- 1712 Louis Ln Unit A
- 8310 Analii St
- 74607 Diamondhead Dr N
- 319 Memphis St Unit C
- 319 Memphis St Unit A
- 319 Memphis St
- 14052 Big Creek Rd
- 101 Highpoint Dr Unit 101
- 102 Highpoint Dr Unit 102
- 880 Oio Place
- 6516 Koula Dr
- 123 Lakeside Villa Unit 123







