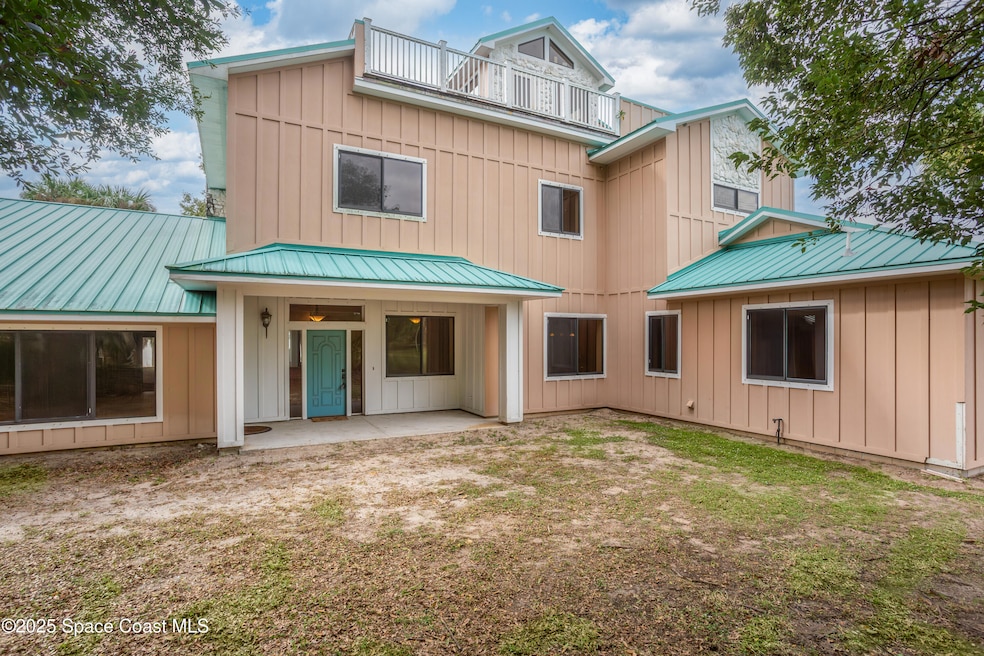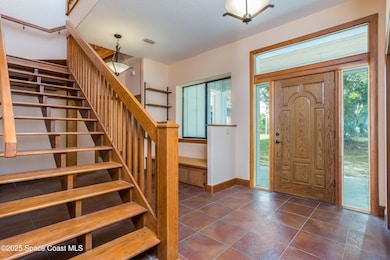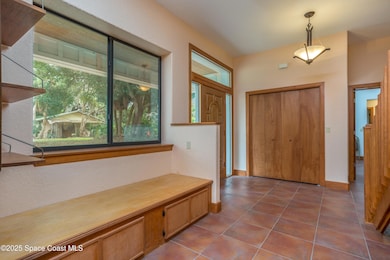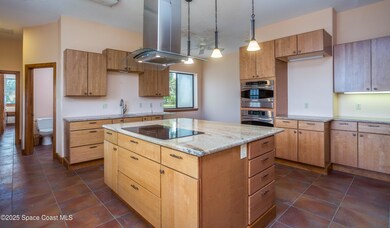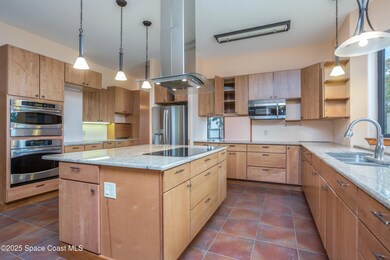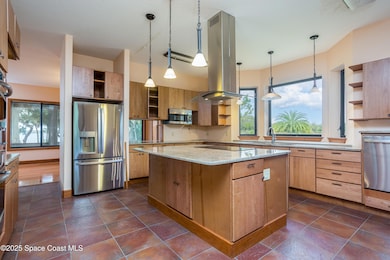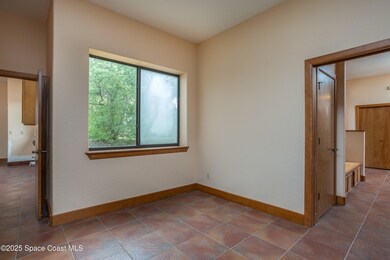
1437 N Tropical Trail Merritt Island, FL 32953
Estimated payment $10,488/month
Highlights
- River View
- Deck
- Vaulted Ceiling
- 4.06 Acre Lot
- Wooded Lot
- Wood Flooring
About This Home
Welcome to your 4.33 acre private paradise (4.06 acres with home + .27 acre lot w/ direct access from N Tropical Trail - both properties being sold together). This custom built, river front, 5,137 square foot home includes a guest/in-law suite & is ready for you to move in. The main home consists of 3 floors. 2 bedrooms, 2 full baths, a huge eat-in kitchen w/ walk-in pantry & laundry room, formal living & dining rooms, lofts on 2nd and 3rd floors, hardwood floors, tile, carpet & central vacuum system. The independent guest/in-law suite has a kitchen, living & dining room, 2 bedrooms and 1.5 baths. Enjoy a spectacular view of the approx 154 feet of Indian river frontage from all rooms on that side, 2nd floor deck and 3rd floor veranda. There is an oversized 2 car garage, an enormous workshop and much more. Properties sold together are BCPAO Account #2417000 and #2417006
Listing Agent
Coldwell Banker Coast Realty License #3413556 Listed on: 05/12/2025

Home Details
Home Type
- Single Family
Est. Annual Taxes
- $6,219
Year Built
- Built in 2010 | Remodeled
Lot Details
- 4.06 Acre Lot
- River Front
- Property fronts a private road
- Dirt Road
- West Facing Home
- Wooded Lot
- Many Trees
Parking
- 2 Car Garage
- Garage Door Opener
- Additional Parking
Home Design
- Frame Construction
- Metal Roof
- Block Exterior
- Asphalt
Interior Spaces
- 5,137 Sq Ft Home
- 3-Story Property
- Central Vacuum
- Built-In Features
- Vaulted Ceiling
- Ceiling Fan
- 2 Fireplaces
- Wood Burning Fireplace
- Entrance Foyer
- Living Room
- Dining Room
- Loft
- Workshop
- Screened Porch
- River Views
Kitchen
- Breakfast Area or Nook
- Eat-In Kitchen
- Double Oven
- Electric Oven
- Electric Cooktop
- Microwave
- Freezer
- Dishwasher
- Kitchen Island
- Trash Compactor
- Disposal
Flooring
- Wood
- Carpet
- Tile
Bedrooms and Bathrooms
- 4 Bedrooms
- Walk-In Closet
- Jack-and-Jill Bathroom
- In-Law or Guest Suite
- Separate Shower in Primary Bathroom
Laundry
- Laundry Room
- Laundry on lower level
- Stacked Washer and Dryer
Home Security
- Security System Leased
- Fire and Smoke Detector
Outdoor Features
- Balcony
- Deck
- Separate Outdoor Workshop
Schools
- Mila Elementary School
- Jefferson Middle School
- Merritt Island High School
Utilities
- Multiple cooling system units
- Central Heating and Cooling System
- Electric Water Heater
- Septic Tank
- Cable TV Available
Community Details
- No Home Owners Association
Listing and Financial Details
- Assessor Parcel Number 24-36-22-00-00755.0-0000.00
Map
Home Values in the Area
Average Home Value in this Area
Tax History
| Year | Tax Paid | Tax Assessment Tax Assessment Total Assessment is a certain percentage of the fair market value that is determined by local assessors to be the total taxable value of land and additions on the property. | Land | Improvement |
|---|---|---|---|---|
| 2023 | $6,177 | $480,790 | $0 | $0 |
| 2022 | $5,836 | $466,790 | $0 | $0 |
| 2021 | $6,150 | $453,200 | $0 | $0 |
| 2020 | $6,106 | $446,950 | $0 | $0 |
| 2019 | $6,085 | $436,910 | $0 | $0 |
| 2018 | $6,120 | $428,770 | $0 | $0 |
| 2017 | $6,214 | $419,960 | $0 | $0 |
| 2016 | $6,246 | $404,790 | $361,300 | $43,490 |
| 2015 | $6,454 | $401,980 | $361,300 | $40,680 |
| 2014 | $6,511 | $398,790 | $317,750 | $81,040 |
Property History
| Date | Event | Price | Change | Sq Ft Price |
|---|---|---|---|---|
| 06/26/2025 06/26/25 | Pending | -- | -- | -- |
| 06/01/2025 06/01/25 | Price Changed | $1,800,000 | -5.3% | $350 / Sq Ft |
| 05/12/2025 05/12/25 | For Sale | $1,900,000 | 0.0% | $370 / Sq Ft |
| 05/02/2025 05/02/25 | Pending | -- | -- | -- |
| 04/23/2025 04/23/25 | For Sale | $1,900,000 | -- | $370 / Sq Ft |
Purchase History
| Date | Type | Sale Price | Title Company |
|---|---|---|---|
| Quit Claim Deed | $500 | None Listed On Document | |
| Quit Claim Deed | $500 | None Listed On Document | |
| Quit Claim Deed | $500 | None Listed On Document | |
| Warranty Deed | -- | Attorney | |
| Warranty Deed | -- | Superior Title Insurance Age |
Similar Homes in Merritt Island, FL
Source: Space Coast MLS (Space Coast Association of REALTORS®)
MLS Number: 1034375
APN: 24-36-22-00-00755.0-0000.00
- 1405 N Tropical Trail
- 482 Ormond Ave
- 545 Lucas Place
- 280 Grove Blvd
- 220 Maureen Ave
- 550 Grove Park Ln
- 310 Hickory Ave
- 315 Cherry Ave
- 285 Hickory Ave
- 295 Cherry Ave
- 995 Bevis Rd
- 245 Cherry Ave
- 205 Hickory Ave
- 6306 Moonrise Dr
- 2177 Hedgerow Dr
- 32 Bogart Place
- 44 Hepburn Place
- 290 Eyre Ave
- 1565 Venus St
- 220 Willow Ave
