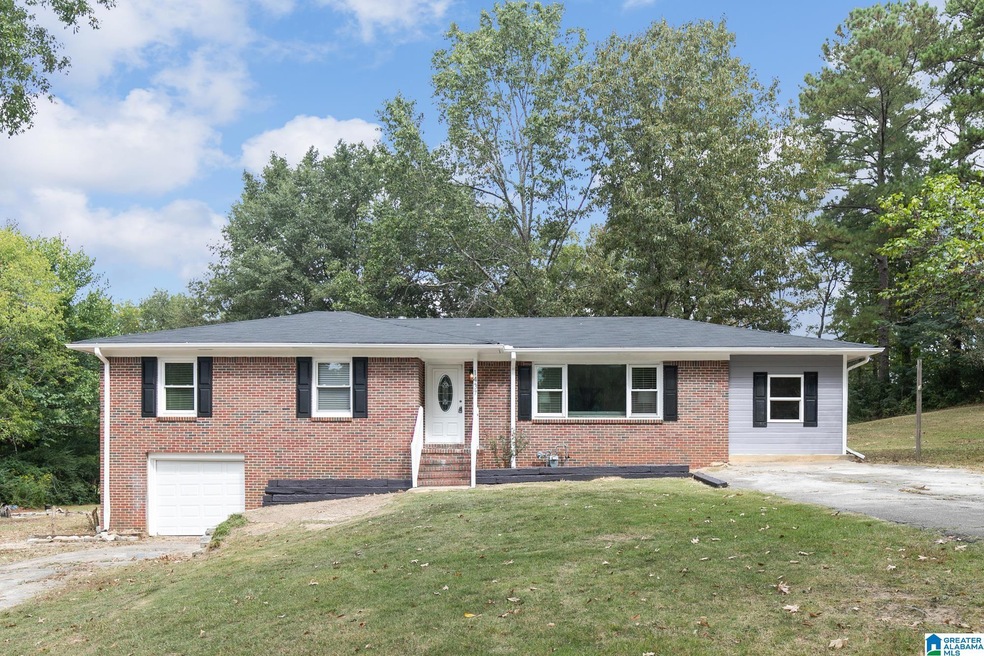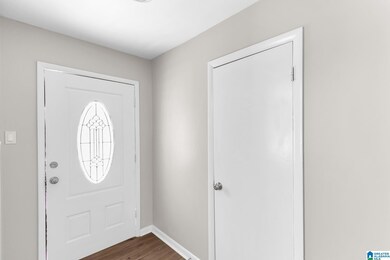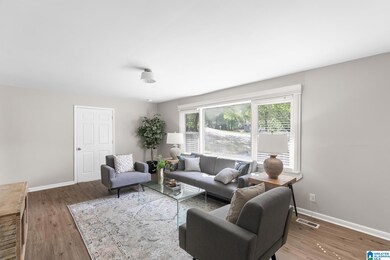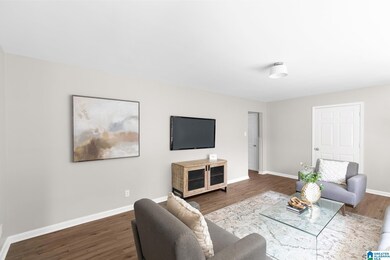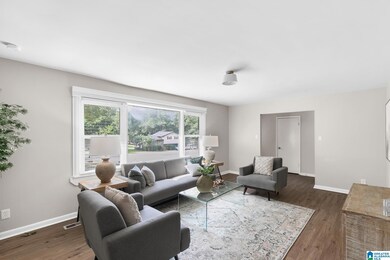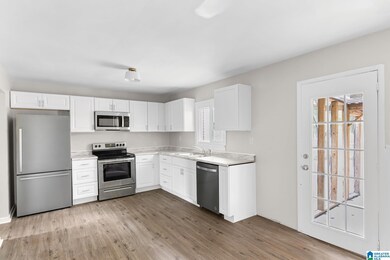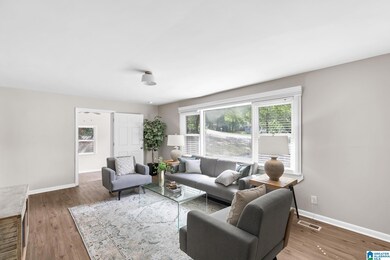
1437 Posey Cir Mount Olive, AL 35117
Estimated Value: $192,000 - $231,000
Highlights
- RV or Boat Parking
- 1 Acre Lot
- Attic
- Sitting Area In Primary Bedroom
- Screened Deck
- Screened Porch
About This Home
As of December 2023Welcome to this charming residence nestled in the heart of Mount Olive, Alabama. This remodeled home offers a perfect blend of comfort and convenience, making it an ideal place to call home with a cozy atmosphere for family and friends to gather. The kitchen features modern appliances and ample counter space, making meal preparation a breeze. With three bedrooms, there's plenty of room for the whole family, and the two full bathrooms ensure everyone's comfort and convenience. Outside, you'll find a spacious backyard, perfect for outdoor activities, gardening, parking, or simply enjoying the fresh air. The covered porch is an excellent spot to unwind and take in the serene surroundings. You will also enjoy a peaceful neighborhood while still being close to local amenities, schools, and parks. Commuting is a breeze with convenient access to major highways, ensuring that Birmingham and other nearby attractions are just a short drive away.
Home Details
Home Type
- Single Family
Est. Annual Taxes
- $1,504
Year Built
- Built in 1961
Lot Details
- 1 Acre Lot
- Interior Lot
Parking
- 1 Car Attached Garage
- Basement Garage
- Front Facing Garage
- Driveway
- Uncovered Parking
- Off-Street Parking
- RV or Boat Parking
Home Design
- Three Sided Brick Exterior Elevation
Interior Spaces
- 1,640 Sq Ft Home
- 1-Story Property
- Ceiling Fan
- Window Treatments
- Screened Porch
- Laminate Flooring
- Unfinished Basement
- Partial Basement
- Attic
Kitchen
- Electric Oven
- Electric Cooktop
- Stove
- Built-In Microwave
- Dishwasher
- Stainless Steel Appliances
- Laminate Countertops
Bedrooms and Bathrooms
- 3 Bedrooms
- Sitting Area In Primary Bedroom
- 2 Full Bathrooms
- Bathtub and Shower Combination in Primary Bathroom
Laundry
- Laundry Room
- Laundry on main level
- Washer and Electric Dryer Hookup
Outdoor Features
- Screened Deck
Schools
- Mt Olive Elementary School
- Bragg Middle School
- Gardendale High School
Utilities
- Central Heating and Cooling System
- Underground Utilities
- Electric Water Heater
- Septic Tank
Listing and Financial Details
- Visit Down Payment Resource Website
- Assessor Parcel Number 07-00-32-3-003-005.000
Ownership History
Purchase Details
Home Financials for this Owner
Home Financials are based on the most recent Mortgage that was taken out on this home.Purchase Details
Purchase Details
Home Financials for this Owner
Home Financials are based on the most recent Mortgage that was taken out on this home.Similar Homes in Mount Olive, AL
Home Values in the Area
Average Home Value in this Area
Purchase History
| Date | Buyer | Sale Price | Title Company |
|---|---|---|---|
| Easterling Steven M | $204,000 | None Listed On Document | |
| Stowers Jonathan David | $100,000 | -- | |
| Walker Julia | $70,000 | -- |
Mortgage History
| Date | Status | Borrower | Loan Amount |
|---|---|---|---|
| Open | Easterling Steven M | $124,000 |
Property History
| Date | Event | Price | Change | Sq Ft Price |
|---|---|---|---|---|
| 12/20/2023 12/20/23 | Sold | $204,000 | -6.8% | $124 / Sq Ft |
| 11/27/2023 11/27/23 | Price Changed | $219,000 | -4.4% | $134 / Sq Ft |
| 11/19/2023 11/19/23 | Price Changed | $229,000 | -4.2% | $140 / Sq Ft |
| 11/14/2023 11/14/23 | Price Changed | $239,000 | -2.4% | $146 / Sq Ft |
| 11/10/2023 11/10/23 | Price Changed | $244,999 | -1.6% | $149 / Sq Ft |
| 11/01/2023 11/01/23 | Price Changed | $249,000 | -3.9% | $152 / Sq Ft |
| 11/01/2023 11/01/23 | For Sale | $259,000 | +27.0% | $158 / Sq Ft |
| 10/29/2023 10/29/23 | Off Market | $204,000 | -- | -- |
| 10/18/2023 10/18/23 | Price Changed | $259,000 | -3.7% | $158 / Sq Ft |
| 09/30/2023 09/30/23 | For Sale | $269,000 | +284.3% | $164 / Sq Ft |
| 04/12/2016 04/12/16 | Sold | $70,000 | -36.3% | $50 / Sq Ft |
| 02/21/2016 02/21/16 | Pending | -- | -- | -- |
| 07/31/2014 07/31/14 | For Sale | $109,900 | -- | $78 / Sq Ft |
Tax History Compared to Growth
Tax History
| Year | Tax Paid | Tax Assessment Tax Assessment Total Assessment is a certain percentage of the fair market value that is determined by local assessors to be the total taxable value of land and additions on the property. | Land | Improvement |
|---|---|---|---|---|
| 2024 | $1,778 | $35,480 | -- | -- |
| 2022 | $1,504 | $15,010 | $2,000 | $13,010 |
| 2021 | $1,131 | $11,290 | $2,000 | $9,290 |
| 2020 | $1,131 | $11,290 | $2,000 | $9,290 |
| 2019 | $1,131 | $22,580 | $0 | $0 |
| 2018 | $1,011 | $20,180 | $0 | $0 |
| 2017 | $1,009 | $20,140 | $0 | $0 |
| 2016 | $1,081 | $21,580 | $0 | $0 |
| 2015 | $1,081 | $21,580 | $0 | $0 |
| 2014 | $1,292 | $22,800 | $0 | $0 |
| 2013 | $1,292 | $21,240 | $0 | $0 |
Agents Affiliated with this Home
-
Grant Linhart
G
Seller's Agent in 2023
Grant Linhart
Cotton State Realty, LLC
1 in this area
71 Total Sales
-
Dana Belcher

Buyer's Agent in 2023
Dana Belcher
RE/MAX
(205) 910-3358
31 in this area
298 Total Sales
-
Tracey Ridener

Seller's Agent in 2016
Tracey Ridener
RE/MAX
(205) 612-2810
8 in this area
92 Total Sales
-
A
Buyer's Agent in 2016
Andrew Ward
RealtySouth
Map
Source: Greater Alabama MLS
MLS Number: 21366115
APN: 07-00-32-3-003-005.000
- 6355 Swann Rd
- 6206 Dorsett Woods Dr
- 3262 Mount Olive Rd Unit 2
- 5737 Acorn Ln Unit 58
- 6370 Ball Park Rd
- 1408 Acorn Way W
- 1478 Brookfield Cir
- 1766 Brookside Rd
- 3716 Mount Olive Rd
- 1690 Kelly Loop Rd
- 1685 Kelly Loop Rd
- 1224 Whitten Rd
- 5328 Gap Cir
- 1482 Brooks Dr
- 5237 Cedar Ridge Rd
- 1845 Brookside Rd
- 1466 Brooks Dr
- 5845 Jeffery Dr
- 1494 Brooks Dr
- 1465 Brooks Dr
