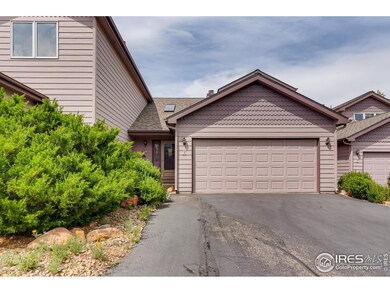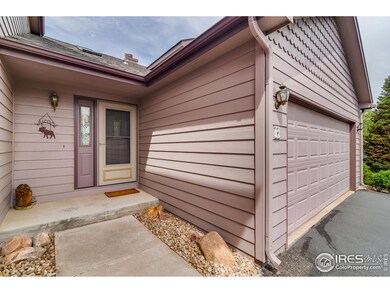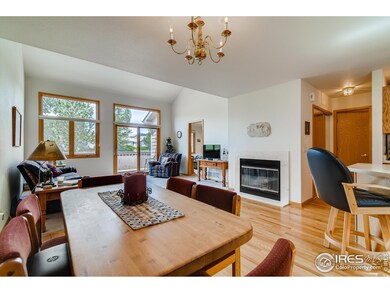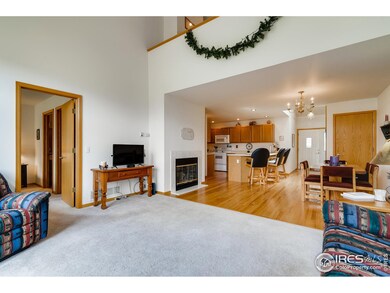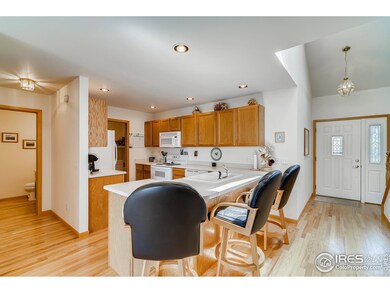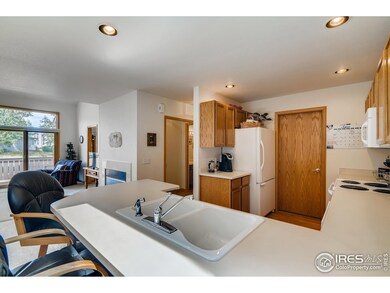
1437 Raven Cir Unit H Estes Park, CO 80517
Highlights
- Open Floorplan
- Deck
- Wood Flooring
- Mountain View
- Cathedral Ceiling
- Main Floor Bedroom
About This Home
As of April 2023Indulge in the beauty of Estes Park in this beautiful Ranch Meadow condo! Premium location backing to open space with mountain views. This floor plan offers openness between the living room, dining area and kitchen with a breakfast bar for additional seating. Main floor master bedroom and laundry room, bright second floor loft would be a great study/office or additional family room. Peaceful deck overlooking open space with privacy and great mountain views. Attached two car garage and several large closets for additional storage.
Last Agent to Sell the Property
Berkshire Hathaway HomeServices Rocky Mountain, Realtors-Fort Collins Listed on: 07/01/2020

Last Buyer's Agent
Berkshire Hathaway HomeServices Rocky Mountain, Realtors-Fort Collins Listed on: 07/01/2020

Townhouse Details
Home Type
- Townhome
Est. Annual Taxes
- $2,237
Year Built
- Built in 1997
HOA Fees
- $217 Monthly HOA Fees
Parking
- 2 Car Attached Garage
Home Design
- Wood Frame Construction
- Composition Roof
Interior Spaces
- 1,604 Sq Ft Home
- 2-Story Property
- Open Floorplan
- Cathedral Ceiling
- Skylights
- Gas Fireplace
- Window Treatments
- Home Office
- Loft
- Mountain Views
- Crawl Space
Kitchen
- Eat-In Kitchen
- Electric Oven or Range
- <<microwave>>
- Dishwasher
- Kitchen Island
Flooring
- Wood
- Carpet
Bedrooms and Bathrooms
- 3 Bedrooms
- Main Floor Bedroom
- Walk-In Closet
- Primary Bathroom is a Full Bathroom
- Primary bathroom on main floor
Laundry
- Laundry on main level
- Dryer
- Washer
Schools
- Estes Park Elementary And Middle School
- Estes Park High School
Additional Features
- Deck
- Open Space
- Forced Air Heating System
Community Details
- Association fees include snow removal, ground maintenance, management, maintenance structure, hazard insurance
- Ranch Meadow Condos Subdivision
Listing and Financial Details
- Assessor Parcel Number R1529102
Ownership History
Purchase Details
Home Financials for this Owner
Home Financials are based on the most recent Mortgage that was taken out on this home.Purchase Details
Purchase Details
Home Financials for this Owner
Home Financials are based on the most recent Mortgage that was taken out on this home.Purchase Details
Home Financials for this Owner
Home Financials are based on the most recent Mortgage that was taken out on this home.Purchase Details
Home Financials for this Owner
Home Financials are based on the most recent Mortgage that was taken out on this home.Purchase Details
Home Financials for this Owner
Home Financials are based on the most recent Mortgage that was taken out on this home.Purchase Details
Home Financials for this Owner
Home Financials are based on the most recent Mortgage that was taken out on this home.Purchase Details
Home Financials for this Owner
Home Financials are based on the most recent Mortgage that was taken out on this home.Similar Homes in Estes Park, CO
Home Values in the Area
Average Home Value in this Area
Purchase History
| Date | Type | Sale Price | Title Company |
|---|---|---|---|
| Warranty Deed | $650,000 | None Listed On Document | |
| Corporate Deed | $1,206 | None Listed On Document | |
| Warranty Deed | $428,000 | None Listed On Document | |
| Interfamily Deed Transfer | -- | Title America | |
| Interfamily Deed Transfer | -- | Stewart Title | |
| Warranty Deed | $172,000 | -- | |
| Warranty Deed | $168,500 | -- | |
| Warranty Deed | $167,900 | -- |
Mortgage History
| Date | Status | Loan Amount | Loan Type |
|---|---|---|---|
| Previous Owner | $340,000 | New Conventional | |
| Previous Owner | $160,000 | New Conventional | |
| Previous Owner | $125,000 | New Conventional | |
| Previous Owner | $125,000 | No Value Available | |
| Previous Owner | $137,600 | No Value Available | |
| Previous Owner | $90,000 | No Value Available | |
| Previous Owner | $105,900 | No Value Available |
Property History
| Date | Event | Price | Change | Sq Ft Price |
|---|---|---|---|---|
| 05/26/2025 05/26/25 | For Sale | $695,000 | +6.9% | $433 / Sq Ft |
| 04/21/2023 04/21/23 | Sold | $650,000 | +1.7% | $405 / Sq Ft |
| 03/23/2023 03/23/23 | For Sale | $639,000 | +49.3% | $398 / Sq Ft |
| 11/24/2021 11/24/21 | Off Market | $428,000 | -- | -- |
| 08/26/2020 08/26/20 | Sold | $428,000 | +0.7% | $267 / Sq Ft |
| 07/01/2020 07/01/20 | For Sale | $425,000 | -- | $265 / Sq Ft |
Tax History Compared to Growth
Tax History
| Year | Tax Paid | Tax Assessment Tax Assessment Total Assessment is a certain percentage of the fair market value that is determined by local assessors to be the total taxable value of land and additions on the property. | Land | Improvement |
|---|---|---|---|---|
| 2025 | $2,624 | $39,510 | $3,618 | $35,892 |
| 2024 | $2,579 | $39,510 | $3,618 | $35,892 |
| 2022 | $2,111 | $27,647 | $3,753 | $23,894 |
| 2021 | $2,168 | $28,443 | $3,861 | $24,582 |
| 2020 | $2,250 | $29,143 | $3,861 | $25,282 |
| 2019 | $2,237 | $29,143 | $3,861 | $25,282 |
| 2018 | $1,683 | $21,262 | $3,888 | $17,374 |
| 2017 | $1,692 | $21,262 | $3,888 | $17,374 |
| 2016 | $1,659 | $22,097 | $4,298 | $17,799 |
| 2015 | $1,676 | $22,100 | $4,300 | $17,800 |
| 2014 | $1,444 | $19,520 | $4,860 | $14,660 |
Agents Affiliated with this Home
-
Christian Collinet

Seller's Agent in 2025
Christian Collinet
First Colorado Realty
(970) 231-8570
200 in this area
297 Total Sales
-
Abbey Pontius

Seller's Agent in 2023
Abbey Pontius
Anderson Realty & Mgmt.
(970) 599-0688
12 in this area
22 Total Sales
-
Lindsay Arnett

Seller's Agent in 2020
Lindsay Arnett
Berkshire Hathaway HomeServices Rocky Mountain, Realtors-Fort Collins
(970) 692-2022
1 in this area
25 Total Sales
Map
Source: IRES MLS
MLS Number: 916841
APN: 25194-46-003
- 1437 Raven Cir Unit A
- 631 Lone Pine Dr
- 550 Grand Estates Dr
- 1680 Continental Peaks Cir
- 1665 Continental Peaks Cir
- 1690 Continental Peaks Cir
- 1768 Wildfire Rd Unit 101
- 1700 Continental Peaks Cir
- 1000 Elk Trail Ct
- 1750 Continental Peaks Cir
- 1701 Continental Peaks Cir
- 1645 Continental Peaks Cir
- 1705 Continental Peaks Cir
- 1640 Continental Peaks Cir
- 1616 Continental Peaks Cir
- 1707 Continental Peaks Cir
- 1618 Continental Peaks Cir
- 1630 Continental Peaks Cir
- 1709 Continental Peaks Cir
- 1760 Continental Peaks Cir

