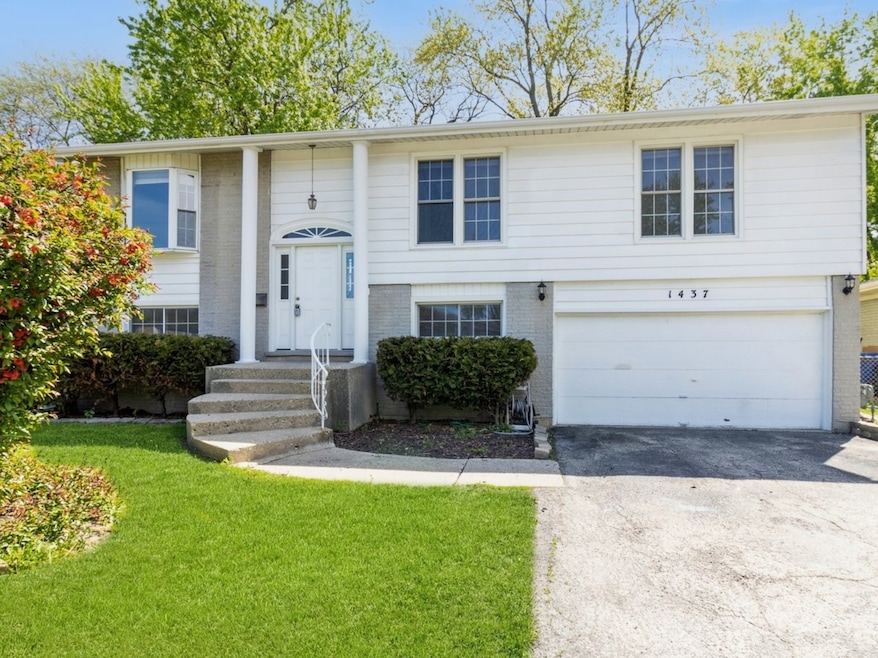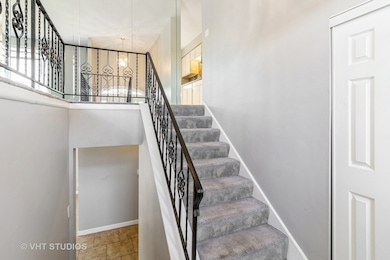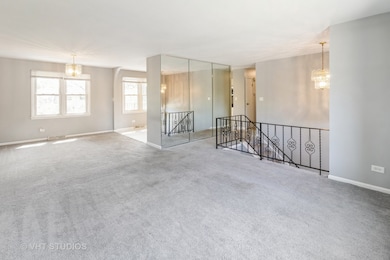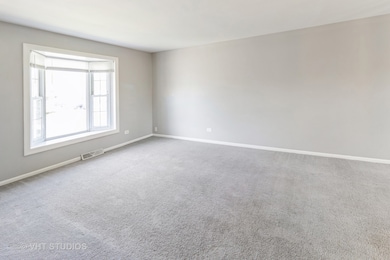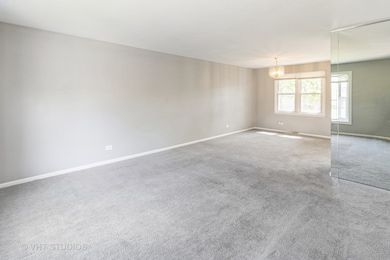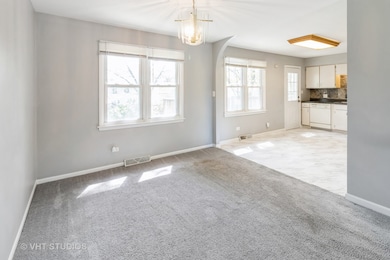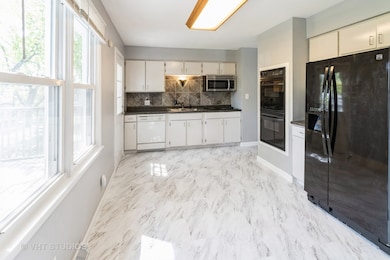
1437 S Busse Rd Mount Prospect, IL 60056
Birch Manor NeighborhoodEstimated payment $2,912/month
Highlights
- Very Popular Property
- Deck
- Double Oven
- Prospect High School Rated A+
- Raised Ranch Architecture
- Patio
About This Home
Welcome to 1437 S Busse Road, a spacious raised ranch in Mount Prospect! This 4-bedroom, 2-bath single-family home offers flexible living with a finished walk-out basement. The main level features a bright living room, dining area, kitchen, 3 generously sized bedrooms, and a full bath. The lower level includes a large recreation area, 4th bedroom-perfect for an office or guest space-a second full bath, and laundry area. Enjoy outdoor living with a deck, concrete patio, and a fully fenced backyard. Recent updates include: fresh interior paint, white doors and trim (2024), roof, gutters, wrapped windows and garage (2020), exterior paint (2024), plus a newer AC condenser and water heater. Conveniently located near top-rated schools, parks, shopping, dining, and Metra access.
Home Details
Home Type
- Single Family
Est. Annual Taxes
- $8,077
Year Built
- Built in 1966
Lot Details
- 7,200 Sq Ft Lot
- Lot Dimensions are 60 x 122 x 60 x 109
- Fenced
Parking
- 2 Car Garage
- Driveway
Home Design
- Raised Ranch Architecture
- Brick Exterior Construction
- Asphalt Roof
- Concrete Perimeter Foundation
Interior Spaces
- 1,274 Sq Ft Home
- Family Room
- Combination Dining and Living Room
- Carbon Monoxide Detectors
Kitchen
- Double Oven
- Electric Cooktop
- Microwave
- Dishwasher
Bedrooms and Bathrooms
- 4 Bedrooms
- 4 Potential Bedrooms
- 2 Full Bathrooms
Laundry
- Laundry Room
- Dryer
- Washer
Basement
- Basement Fills Entire Space Under The House
- Sump Pump
- Finished Basement Bathroom
Outdoor Features
- Deck
- Patio
- Shed
Schools
- Robert Frost Elementary School
- Friendship Junior High School
- Prospect High School
Utilities
- Forced Air Heating and Cooling System
- Heating System Uses Natural Gas
- Lake Michigan Water
Map
Home Values in the Area
Average Home Value in this Area
Tax History
| Year | Tax Paid | Tax Assessment Tax Assessment Total Assessment is a certain percentage of the fair market value that is determined by local assessors to be the total taxable value of land and additions on the property. | Land | Improvement |
|---|---|---|---|---|
| 2024 | $7,756 | $31,000 | $7,560 | $23,440 |
| 2023 | $7,756 | $31,000 | $7,560 | $23,440 |
| 2022 | $7,756 | $31,000 | $7,560 | $23,440 |
| 2021 | $5,640 | $19,738 | $4,680 | $15,058 |
| 2020 | $5,489 | $19,738 | $4,680 | $15,058 |
| 2019 | $5,542 | $21,932 | $4,680 | $17,252 |
| 2018 | $7,163 | $25,090 | $3,960 | $21,130 |
| 2017 | $7,184 | $25,090 | $3,960 | $21,130 |
| 2016 | $6,755 | $25,090 | $3,960 | $21,130 |
| 2015 | $6,882 | $23,839 | $3,600 | $20,239 |
| 2014 | $6,770 | $23,839 | $3,600 | $20,239 |
| 2013 | $6,611 | $23,839 | $3,600 | $20,239 |
Property History
| Date | Event | Price | Change | Sq Ft Price |
|---|---|---|---|---|
| 05/22/2025 05/22/25 | For Sale | $400,000 | 0.0% | $314 / Sq Ft |
| 04/03/2025 04/03/25 | Price Changed | $400,000 | +77.8% | $314 / Sq Ft |
| 08/19/2014 08/19/14 | Sold | $225,000 | -2.1% | $177 / Sq Ft |
| 06/20/2014 06/20/14 | Pending | -- | -- | -- |
| 05/28/2014 05/28/14 | Price Changed | $229,900 | -3.0% | $180 / Sq Ft |
| 05/03/2014 05/03/14 | Price Changed | $236,900 | -5.2% | $186 / Sq Ft |
| 04/03/2014 04/03/14 | For Sale | $249,900 | -- | $196 / Sq Ft |
Purchase History
| Date | Type | Sale Price | Title Company |
|---|---|---|---|
| Special Warranty Deed | $225,000 | Attorneys Title Guaranty Fun | |
| Sheriffs Deed | -- | None Available | |
| Warranty Deed | $340,000 | Ats | |
| Interfamily Deed Transfer | -- | -- |
Mortgage History
| Date | Status | Loan Amount | Loan Type |
|---|---|---|---|
| Previous Owner | $180,000 | New Conventional | |
| Previous Owner | $55,000 | Stand Alone Second | |
| Previous Owner | $349,300 | Unknown | |
| Previous Owner | $68,000 | Purchase Money Mortgage | |
| Previous Owner | $272,000 | Unknown | |
| Previous Owner | $285,000 | Unknown | |
| Previous Owner | $81,000 | Credit Line Revolving | |
| Previous Owner | $53,500 | Unknown |
Similar Homes in Mount Prospect, IL
Source: Midwest Real Estate Data (MRED)
MLS Number: 12325466
APN: 08-15-401-032-0000
- 1429 S Busse Rd
- 1810 W Hatherleigh Ct Unit 2B
- 1915 White Chapel Dr Unit 1A
- 1900 W Knightsbridge Dr Unit 1B
- 1416 S Robert Dr
- 1602 W Willow Ln
- 1813 W Pheasant Trail
- 1202 S Birch Dr
- 1816 W Pheasant Trail Unit 6
- 1717 W Crystal Ln Unit 503
- 1727 W Crystal Ln Unit 212
- 1787 W Algonquin Rd Unit 1B
- 1777 W Crystal Ln Unit 704
- 1747 W Crystal Ln Unit 308
- 1809 W Locust Ln
- 712 W Dempster St Unit FG10
- 2800 S Briarwood Dr W
- 1109 S Lavergne Dr
- 712 Dempster St Unit F110
- 1016 W Willow Ln
