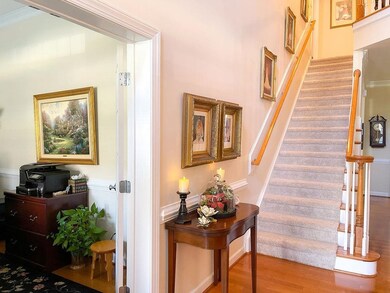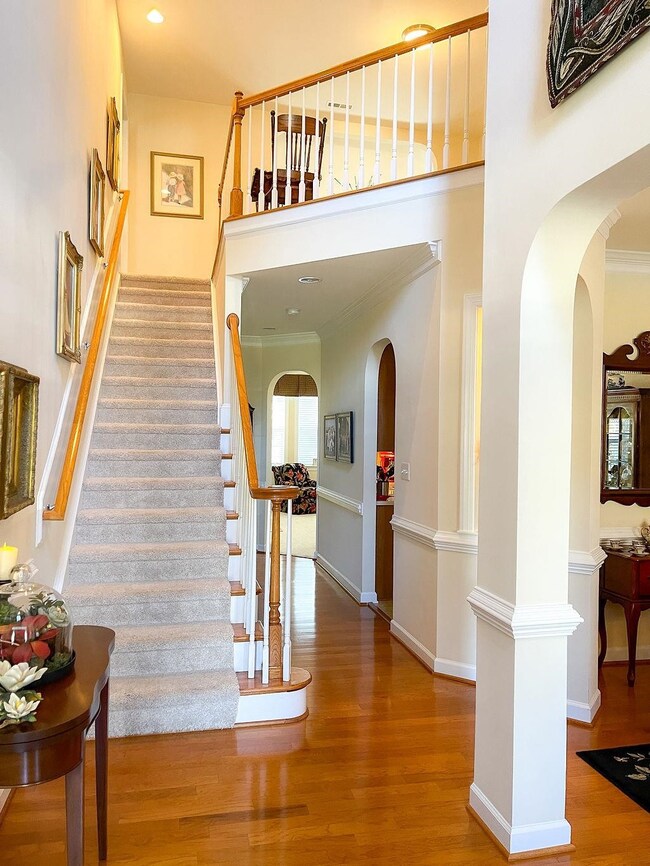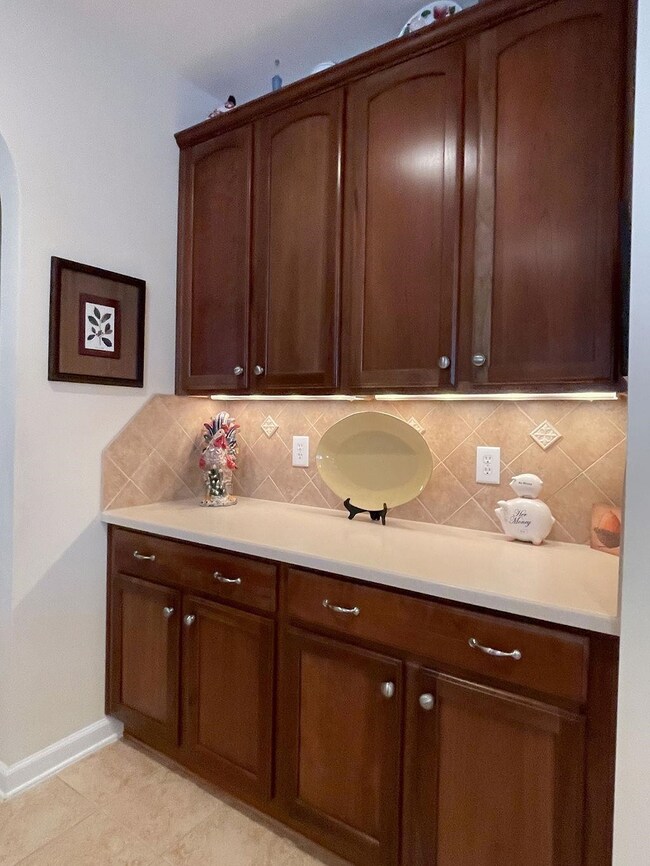
1437 Starmont Dr Hillsborough, NC 27278
Highlights
- Tennis Courts
- Wooded Lot
- Cathedral Ceiling
- Clubhouse
- Transitional Architecture
- Wood Flooring
About This Home
As of March 2023Amazing opportunity to live in desirable Churton Grove in Hillsborough. Tucked away on Starmont Drive, 5 BR or 4 BR and Bonus, Enormous Kitchen made for Entertaining, Lots of Cabinet, Counter and Storage Space! Open Living Area with Oversized Windows. Breakfast Nook leads you out to Amazing Screened Porch Overlooking .5 Acre Wooded Lot, Hear the Birds Chirping from Your Back Porch! Huge Master on Main Level, Master Bath with Walk-In Shower, Garden Tub, Large Walk-In Closet and His/Hers Vanities. Office/Study with Beautiful French Doors, Formal Dining Room. Immaculate 3 Car Garage.
Last Agent to Sell the Property
Fathom Realty NC, LLC License #273137 Listed on: 02/23/2023

Home Details
Home Type
- Single Family
Est. Annual Taxes
- $4,100
Year Built
- Built in 2007
Lot Details
- 0.54 Acre Lot
- Wooded Lot
- Landscaped with Trees
HOA Fees
- $80 Monthly HOA Fees
Parking
- 3 Car Attached Garage
- Side Facing Garage
- Private Driveway
Home Design
- Transitional Architecture
Interior Spaces
- 3,200 Sq Ft Home
- 2-Story Property
- Bookcases
- Tray Ceiling
- Cathedral Ceiling
- Ceiling Fan
- Entrance Foyer
- Great Room
- Family Room
- Living Room with Fireplace
- Breakfast Room
- Dining Room
- Home Office
- Loft
- Bonus Room
- Screened Porch
- Utility Room
- Crawl Space
- Attic Floors
Kitchen
- Eat-In Kitchen
- Electric Range
- Microwave
- Dishwasher
- Granite Countertops
Flooring
- Wood
- Carpet
- Tile
Bedrooms and Bathrooms
- 5 Bedrooms
- Primary Bedroom on Main
- Walk-In Closet
- Double Vanity
- Soaking Tub
- Bathtub with Shower
- Shower Only in Primary Bathroom
- Walk-in Shower
Laundry
- Laundry Room
- Laundry on main level
Accessible Home Design
- Accessible Washer and Dryer
Outdoor Features
- Tennis Courts
- Rain Gutters
Schools
- River Park Elementary School
- Orange Middle School
- Orange High School
Utilities
- Central Air
- Heating System Uses Natural Gas
- Heat Pump System
- Electric Water Heater
- High Speed Internet
- Cable TV Available
Community Details
Overview
- Churton Grove Hoa, Inc. Association, Phone Number (919) 969-1154
- Churton Grove Subdivision
Amenities
- Clubhouse
Recreation
- Tennis Courts
- Community Playground
- Community Pool
- Trails
Ownership History
Purchase Details
Purchase Details
Home Financials for this Owner
Home Financials are based on the most recent Mortgage that was taken out on this home.Purchase Details
Purchase Details
Similar Homes in Hillsborough, NC
Home Values in the Area
Average Home Value in this Area
Purchase History
| Date | Type | Sale Price | Title Company |
|---|---|---|---|
| Warranty Deed | -- | None Listed On Document | |
| Warranty Deed | -- | None Listed On Document | |
| Warranty Deed | $630,000 | -- | |
| Warranty Deed | $392,500 | None Available | |
| Special Warranty Deed | $540,000 | None Available |
Property History
| Date | Event | Price | Change | Sq Ft Price |
|---|---|---|---|---|
| 12/14/2023 12/14/23 | Off Market | $630,000 | -- | -- |
| 03/16/2023 03/16/23 | Sold | $630,000 | 0.0% | $197 / Sq Ft |
| 02/28/2023 02/28/23 | Pending | -- | -- | -- |
| 02/23/2023 02/23/23 | For Sale | $630,000 | -- | $197 / Sq Ft |
Tax History Compared to Growth
Tax History
| Year | Tax Paid | Tax Assessment Tax Assessment Total Assessment is a certain percentage of the fair market value that is determined by local assessors to be the total taxable value of land and additions on the property. | Land | Improvement |
|---|---|---|---|---|
| 2024 | $4,307 | $426,400 | $80,000 | $346,400 |
| 2023 | $4,151 | $426,400 | $80,000 | $346,400 |
| 2022 | $4,091 | $426,400 | $80,000 | $346,400 |
| 2021 | $4,038 | $426,400 | $80,000 | $346,400 |
| 2020 | $4,020 | $402,800 | $80,000 | $322,800 |
| 2018 | $3,926 | $402,800 | $80,000 | $322,800 |
| 2017 | $4,247 | $402,800 | $80,000 | $322,800 |
| 2016 | $4,247 | $430,497 | $70,217 | $360,280 |
| 2015 | $4,247 | $430,497 | $70,217 | $360,280 |
| 2014 | $4,184 | $430,497 | $70,217 | $360,280 |
Agents Affiliated with this Home
-
Joy Weaver Neems
J
Seller's Agent in 2023
Joy Weaver Neems
Fathom Realty NC, LLC
(919) 308-9507
7 in this area
47 Total Sales
-
Emily Godrich

Buyer's Agent in 2023
Emily Godrich
Berkshire Hathaway HomeService
(919) 672-8550
5 in this area
82 Total Sales
Map
Source: Doorify MLS
MLS Number: 2496523
APN: 9875607977
- 612 Miller Rd
- 1212 Saint Marys Rd
- 508 E Hatterleigh Ave
- 114 E Short St
- 416 Coach House Ln
- 0 Saint Marys Rd
- 224 Crawford Rd
- Lot 3 Magpie Ln
- 619 E Hatterleigh Ave
- 401 Joyce Rd
- 501 Orange High School Rd
- 151 Bridge St
- 122 E Orange St
- 110 E Orange St
- 620 Mcadams Rd
- 611 N Churton St
- 152 E Tryon St
- 515 N Churton St Unit 203
- 51.3ac Highway 86
- 201 Highway 86






