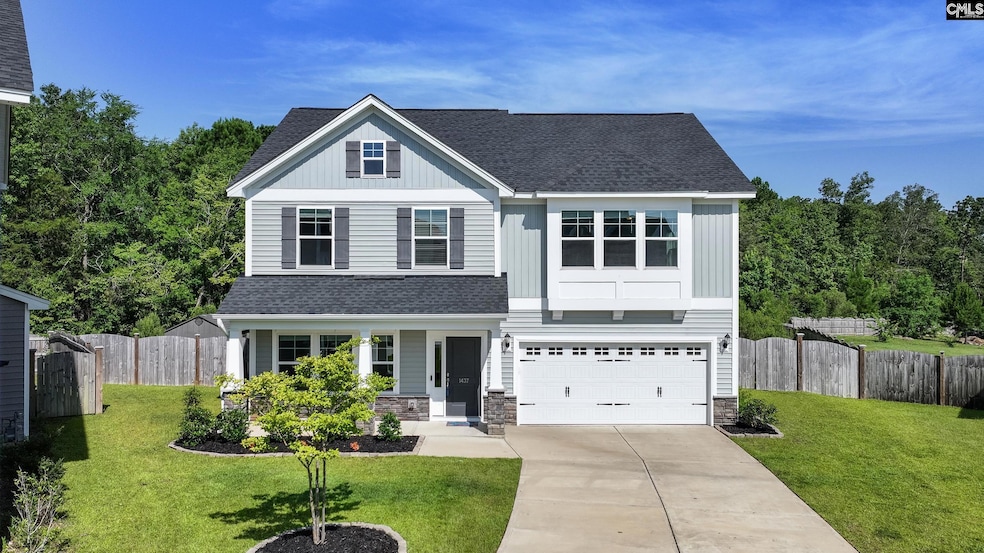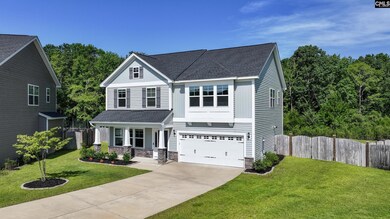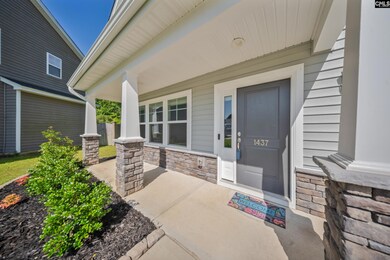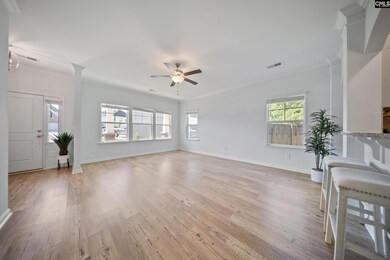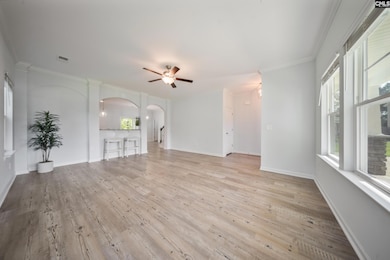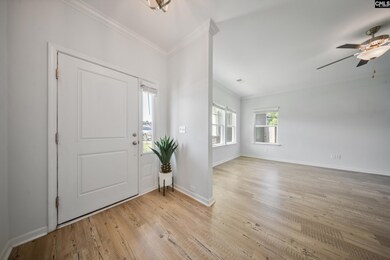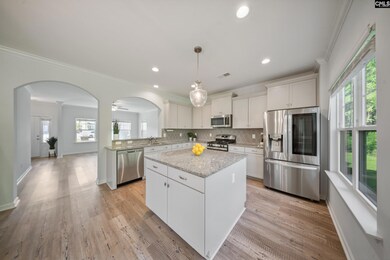
1437 Tamarind Ln Chapin, SC 29036
Estimated payment $2,679/month
Highlights
- Craftsman Architecture
- Main Floor Bedroom
- Central Heating and Cooling System
- Lake Murray Elementary School Rated A
- Cul-De-Sac
- Privacy Fence
About This Home
Welcome to Wessinger Farms! This 5-bedroom, 2.5-bath home is nestled on a quiet cul-de-sac. Sitting on a large .32-acre lot, the home backs up to a serene wooded area offering privacy and peaceful views. Enjoy the extended driveway—perfect for extra parking or play—and all the perks of community living with access to a pool, playground, and close proximity to the public boat ramp on Lake Murray.Inside, you’ll find a thoughtful layout with a bedroom on the main level—ideal for guests or a home office—plus an open-concept kitchen and living area perfect for entertaining. Upstairs, the oversized master suite features a garden tub, separate shower, and walk-in closet. Three additional bedrooms, a full bath and laundry room complete the second floor.Enjoy comfort, space, and a great location—this home truly has it all! Disclaimer: CMLS has not reviewed and, therefore, does not endorse vendors who may appear in listings.
Home Details
Home Type
- Single Family
Year Built
- Built in 2022
Lot Details
- 0.32 Acre Lot
- Cul-De-Sac
- Privacy Fence
- Back Yard Fenced
HOA Fees
- $35 Monthly HOA Fees
Parking
- 2 Car Garage
Home Design
- Craftsman Architecture
- Slab Foundation
- Stone Exterior Construction
- Vinyl Construction Material
Interior Spaces
- 2,309 Sq Ft Home
- 2-Story Property
Bedrooms and Bathrooms
- 5 Bedrooms
- Main Floor Bedroom
Schools
- Chapin Elementary School
- Chapin Middle School
- Chapin Intermediate
- Chapin High School
Utilities
- Central Heating and Cooling System
- Mini Split Air Conditioners
Community Details
- Cams HOA, Phone Number (877) 672-2267
- Wessinger Farms Subdivision
Map
Home Values in the Area
Average Home Value in this Area
Tax History
| Year | Tax Paid | Tax Assessment Tax Assessment Total Assessment is a certain percentage of the fair market value that is determined by local assessors to be the total taxable value of land and additions on the property. | Land | Improvement |
|---|---|---|---|---|
| 2024 | -- | $12,555 | $1,748 | $10,807 |
| 2023 | $8,140 | $210 | $210 | $0 |
| 2020 | $0 | $0 | $0 | $0 |
Property History
| Date | Event | Price | Change | Sq Ft Price |
|---|---|---|---|---|
| 06/27/2025 06/27/25 | For Sale | $355,000 | -- | $154 / Sq Ft |
Purchase History
| Date | Type | Sale Price | Title Company |
|---|---|---|---|
| Deed | $313,872 | -- | |
| Deed | $313,872 | Mcangus Goudelock & Courie Llc | |
| Warranty Deed | $446,160 | Harvey & Vallini Llc | |
| Deed | -- | None Listed On Document |
Mortgage History
| Date | Status | Loan Amount | Loan Type |
|---|---|---|---|
| Previous Owner | $298,178 | New Conventional | |
| Closed | $0 | Purchase Money Mortgage |
Similar Homes in Chapin, SC
Source: Consolidated MLS (Columbia MLS)
MLS Number: 611846
APN: 001615-01-201
- 1529 Garrett Ct
- 1332 Tamarind Ln
- 1351 Tamarind Ln
- 1324 Tamarind Ln
- 806 Bergenfield Ln
- 928 Bergenfield Ln
- 862 Bergenfield Ln
- 151 Whispering Oak Ln
- 0 St Thomas Church Rd Unit 610900
- 309 Tanners Mill Ct
- 180 Tanners Mill Rd
- 725 Clipper Trail
- 668 Clipper Trail
- 143 Indian Cove Rd
- 354 Saint Thomas Church Rd
- 315 Old Landing Ct
- 309 Springbrook Way
- 625 Mallard Dr
- 173 Eagle Pointe Dr
- 104 Wingspan Way
- 1351 Tamarind Ln
- 1020 Bergenfield Ln
- 982 Bergenfield Ln
- 136 Tanners Mill Rd
- 212 Timber Wood Dr
- 572 Old Bush River Rd Unit B
- 305 Willowood Pkwy
- 308 Foxport Dr
- 716 Soldier Gray Ln
- 233 Jackstay Ct
- 1600 Marina Rd
- 10 Little Hollow Ln
- 1005 Aderley Oak Dr
- 14 Low Hill Ln
- 568 Stone Hollow Dr
- 114 Ballentine Crossing Ln
- 234 Turtle Trail
- 244 Merchants Dr
- 412 Leamington Way
- 409 Glen Eagle Cir
