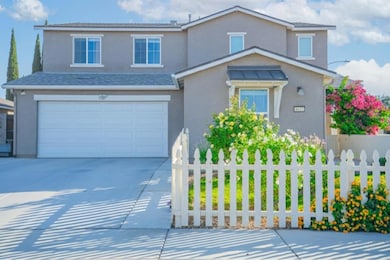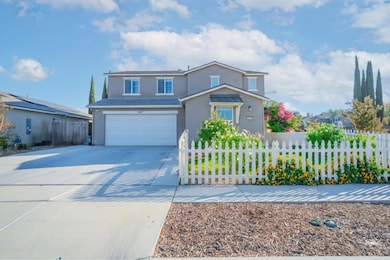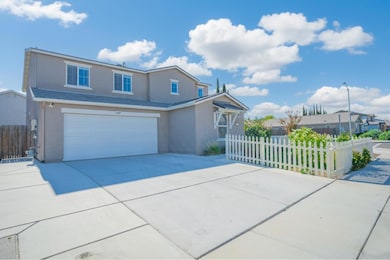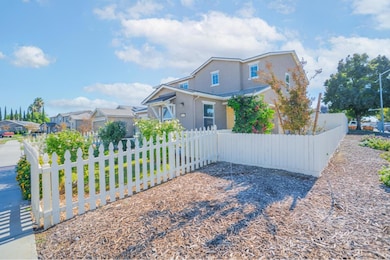1437 Thomas St Los Banos, CA 93635
Estimated payment $3,691/month
Highlights
- Wood Flooring
- Corner Lot
- Walk-In Pantry
- Main Floor Bedroom
- No HOA
- 2-minute walk to College Greens Park
About This Home
Welcome to 1437 Thomas St. in Los Banos, CA a stunning home offering exceptional space, modern upgrades, and a unique feature that sets it apart from the rest. This beautiful residence includes a rare attached in-law suite with a private entrance, kitchen area, and full bathroom perfect for generating additional rental income, providing privacy for guests, or creating the ideal multigenerational living setup. Step inside to an inviting and open floor plan filled with natural light, generous living areas, and ample storage throughout. This home offers 5 bedrooms, 3 bathrooms, and an expansive 2,548 sq ft of living space, giving you room to live, work, and entertain comfortably. The tandem two-car garage has been fully upgraded, featuring finished walls and sleek epoxy flooring, offering a clean and polished look. Sitting on a spacious corner lot, this property boasts impressive curb appeal. The backyard has been completely remodeled with no expense spared, creating the perfect outdoor retreat for summer barbecues, family gatherings, or quiet evenings under the stars. Don't miss the opportunity to make 1437 Thomas St your next home a place where comfort, style, and versatility all come together. Schedule your viewing today!
Listing Agent
eXp Realty of Northern California, Inc. License #02113152 Listed on: 11/05/2025

Home Details
Home Type
- Single Family
Year Built
- Built in 2021
Lot Details
- 6,473 Sq Ft Lot
- Corner Lot
Parking
- 2 Car Attached Garage
Home Design
- Slab Foundation
- Shingle Roof
- Stucco
Interior Spaces
- 2,554 Sq Ft Home
- 2-Story Property
- Ceiling Fan
- Family Room
- Combination Dining and Living Room
Kitchen
- Walk-In Pantry
- Microwave
- Dishwasher
- Kitchen Island
Flooring
- Wood
- Parquet
- Carpet
- Laminate
- Tile
Bedrooms and Bathrooms
- 5 Bedrooms
- Main Floor Bedroom
- Secondary Bathroom Double Sinks
- Separate Shower
Laundry
- Laundry in unit
- Washer and Dryer Hookup
Home Security
- Carbon Monoxide Detectors
- Fire and Smoke Detector
Outdoor Features
- Gazebo
- Front Porch
Utilities
- Central Heating and Cooling System
- Heating System Uses Natural Gas
- 220 Volts
Community Details
- No Home Owners Association
- Building Fire Alarm
Listing and Financial Details
- Assessor Parcel Number 083-650-050-000
Map
Home Values in the Area
Average Home Value in this Area
Property History
| Date | Event | Price | List to Sale | Price per Sq Ft |
|---|---|---|---|---|
| 11/05/2025 11/05/25 | For Sale | $599,950 | -- | $235 / Sq Ft |
Purchase History
| Date | Type | Sale Price | Title Company |
|---|---|---|---|
| Grant Deed | $496,000 | First American Title Company | |
| Grant Deed | $3,360,000 | Fidelity National Title Co |
Mortgage History
| Date | Status | Loan Amount | Loan Type |
|---|---|---|---|
| Open | $470,948 | New Conventional |
Source: MetroList
MLS Number: 225141078
APN: 083-650-050
- 1775 Tomaso Ct
- 1434 Hayley St
- 1828 College Greens Dr
- 1928 Davis Dr
- 2066 Hastings Dr
- 1731 E Pacheco Blvd
- 1062 Madison Ave
- 2151 E Pacheco Blvd Unit 78
- 2149 E Pacheco Blvd
- 2126 Mckinley Ct
- 3224-3264 E Pacheco Blvd
- 1032 9th St
- 709 Madison Ave
- 2149 Mckinley Ct
- 2191 Canal Farm Ln
- 1501 Sarba Ct
- 1505 Sarba Ct
- 2505 E Pacheco Blvd
- 1974 Gus Villalta Dr
- 820 J St
- 1209 Center Ln Unit JADU
- 976 Granada Cir
- 1205 P St
- 2065 Atwater Blvd
- 756 Marcelina Ct
- 1670 Bellevue Rd Unit 1
- 1670 Bellevue Rd Unit 2
- 1520 Spalding Ave
- 1164-1576 Olive Ave
- 651 Q St
- 2300 Cascade Dr
- 1020 Sandpiper Way
- 2510 Peppertree Dr
- 2775 Muir Ave
- 817 E Bellevue Rd Unit NA
- 2406 White Birch Dr
- 1226 Canal St
- 2906 Determine Dr Unit A
- 1756 Willowbrook Dr
- 2908 Willowbrook Ct
Ask me questions while you tour the home.






