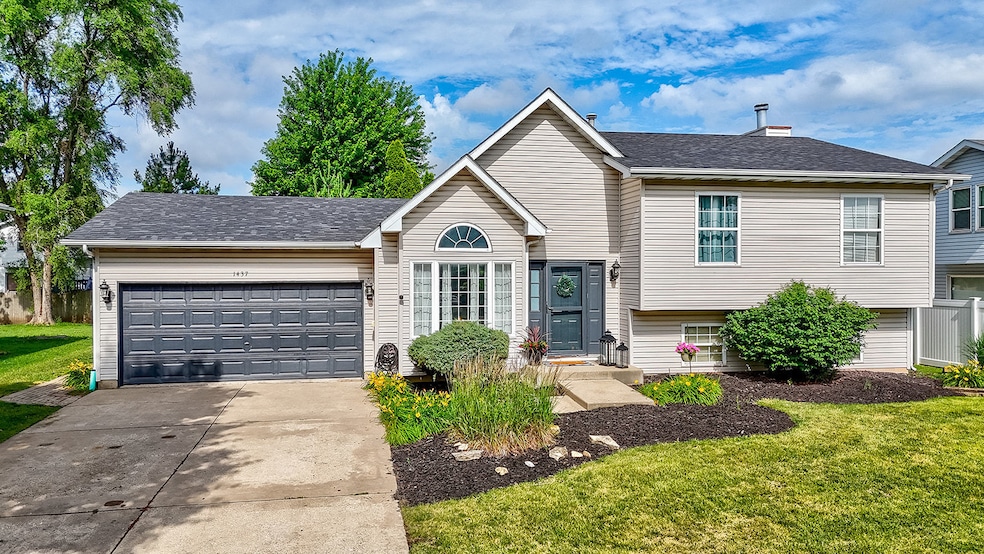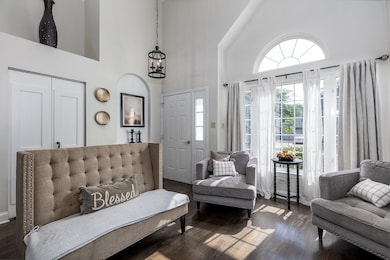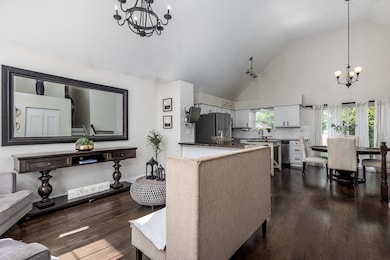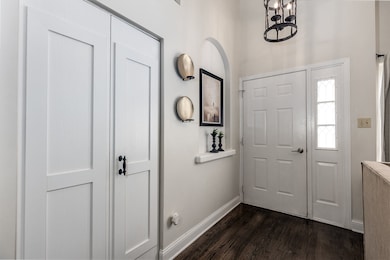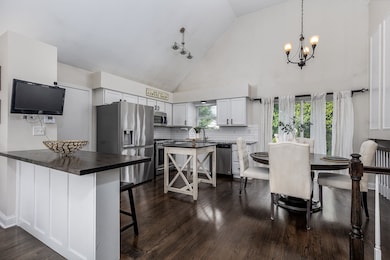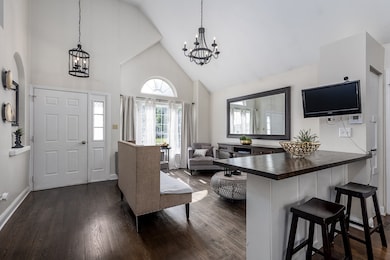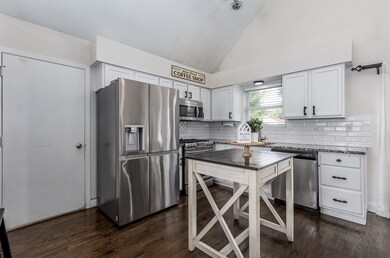
1437 Vintage Dr Joliet, IL 60431
Estimated payment $2,595/month
Highlights
- Landscaped Professionally
- Recreation Room
- <<bathWithWhirlpoolToken>>
- Troy Craughwell Elementary School Rated A-
- Wood Flooring
- Skylights
About This Home
Looking for an authentic quad-level home? Welcome to 1437 VINTAGE Dr., JOLIET. Designed with entertaining in mind, this QUAD LEVEL home delivers the WOW FACTOR from the moment you arrive. Featuring 4 bedrooms, 2 bathrooms, and a finished sub-basement, this spacious quad-level sits in the highly desirable Autumn Lakes community of West Joliet. With a newer roof installed in 2021, this beauty offers room for everyone-an open living room, kitchen, and dining area that overlooks the large family room, creating a warm and connected flow. Gorgeous mocha-finished hardwood floors grace both the main and lower levels, adding rich character and timeless appeal. Upstairs, you'll find three bedrooms and a shared luxury master bathroom. Off the family room is a fourth bedroom and a second full bathroom-perfect for teenagers, related living, or guests. The finished sub-basement includes a spacious recreation room and a large laundry area. Enjoy the outdoors in the beautifully landscaped yard featuring a private brick paver patio-ideal for entertaining. Prime location just minutes from I-80, I-55, and Route 30, surrounded by five major grocery stores, great restaurants, and everything West Joliet has to offer. Two fantastic playgrounds are just a few blocks away. Located in the sought-after Troy School District! 1437 Vintage Dr., Joliet is a home you'll want to put at the top of your house-hunting list!
Home Details
Home Type
- Single Family
Est. Annual Taxes
- $7,886
Year Built
- Built in 1996
Lot Details
- Lot Dimensions are 70x125
- Landscaped Professionally
- Paved or Partially Paved Lot
Parking
- 2 Car Garage
- Driveway
- Parking Included in Price
Home Design
- Split Level with Sub
- Quad-Level Property
- Asphalt Roof
- Concrete Perimeter Foundation
Interior Spaces
- 2,344 Sq Ft Home
- Ceiling Fan
- Skylights
- Heatilator
- Fireplace With Gas Starter
- Family Room with Fireplace
- Living Room
- Combination Kitchen and Dining Room
- Recreation Room
- Wood Flooring
Kitchen
- <<microwave>>
- Dishwasher
Bedrooms and Bathrooms
- 4 Bedrooms
- 4 Potential Bedrooms
- 2 Full Bathrooms
- Dual Sinks
- <<bathWithWhirlpoolToken>>
- Separate Shower
Laundry
- Laundry Room
- Dryer
- Washer
Basement
- Partial Basement
- Sump Pump
Outdoor Features
- Patio
- Shed
Utilities
- Forced Air Heating and Cooling System
- Heating System Uses Natural Gas
- 100 Amp Service
Community Details
- Autumn Lakes Subdivision
Listing and Financial Details
- Homeowner Tax Exemptions
Map
Home Values in the Area
Average Home Value in this Area
Tax History
| Year | Tax Paid | Tax Assessment Tax Assessment Total Assessment is a certain percentage of the fair market value that is determined by local assessors to be the total taxable value of land and additions on the property. | Land | Improvement |
|---|---|---|---|---|
| 2023 | $7,886 | $87,887 | $13,761 | $74,126 |
| 2022 | $6,764 | $78,882 | $13,021 | $65,861 |
| 2021 | $6,338 | $74,207 | $12,249 | $61,958 |
| 2020 | $5,887 | $69,274 | $12,249 | $57,025 |
| 2019 | $5,706 | $66,450 | $11,750 | $54,700 |
| 2018 | $5,793 | $65,550 | $11,750 | $53,800 |
| 2017 | $5,613 | $62,600 | $11,750 | $50,850 |
| 2016 | $5,517 | $59,650 | $11,750 | $47,900 |
| 2015 | $5,036 | $55,448 | $10,498 | $44,950 |
| 2014 | $5,036 | $53,948 | $10,498 | $43,450 |
| 2013 | $5,036 | $56,022 | $10,498 | $45,524 |
Property History
| Date | Event | Price | Change | Sq Ft Price |
|---|---|---|---|---|
| 07/09/2025 07/09/25 | Pending | -- | -- | -- |
| 07/02/2025 07/02/25 | For Sale | $349,900 | -- | $149 / Sq Ft |
Purchase History
| Date | Type | Sale Price | Title Company |
|---|---|---|---|
| Quit Claim Deed | -- | None Listed On Document | |
| Warranty Deed | $205,000 | Ticor Title | |
| Trustee Deed | $119,500 | -- |
Mortgage History
| Date | Status | Loan Amount | Loan Type |
|---|---|---|---|
| Previous Owner | $21,385 | FHA | |
| Previous Owner | $201,286 | FHA | |
| Previous Owner | $50,000 | Stand Alone Second | |
| Previous Owner | $85,000 | No Value Available |
Similar Homes in the area
Source: Midwest Real Estate Data (MRED)
MLS Number: 12410281
APN: 05-06-02-226-018
- 1412 Timberline Dr
- 3411 Harris Dr
- 1422 Citadel Dr Unit 4
- 1617 Addleman St
- 3536 Buck Ave
- 1339 Addleman St
- 3513 Harris Dr
- 1900 Essington Rd
- 3001 Theodore St
- 1910 Heather Ln
- 3119 Ingalls Ave Unit 3B
- 3115 Ingalls Ave Unit 3D
- 1920 Heather Ln
- 1927 Calla Dr
- 3111 Ingalls Ave Unit 3C
- 3319 Timbers Edge Cir
- 1112 Rosary Ln
- 2013 Graystone Dr
- 1020 Cassie Dr
- 921 Cassie Dr
