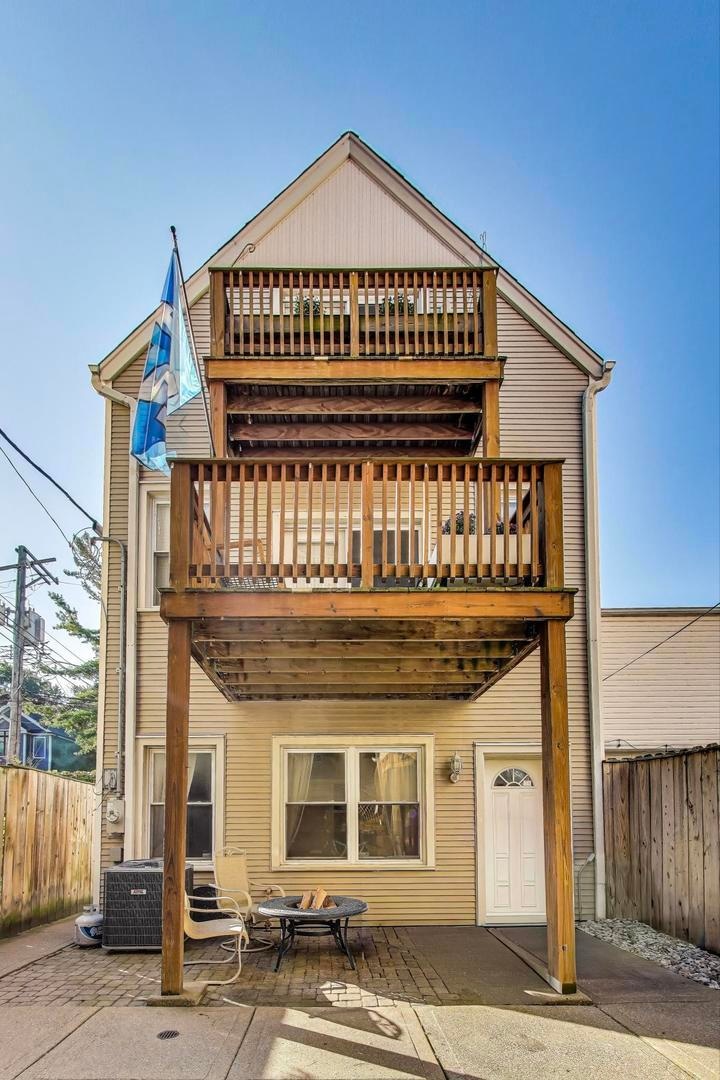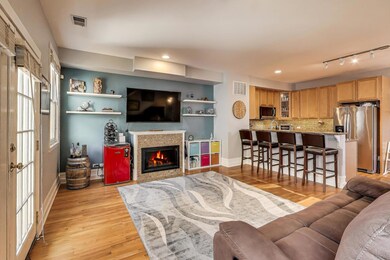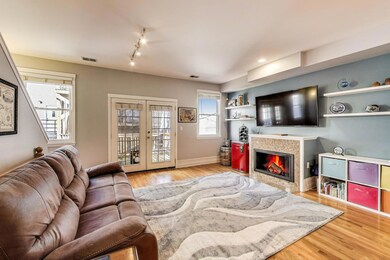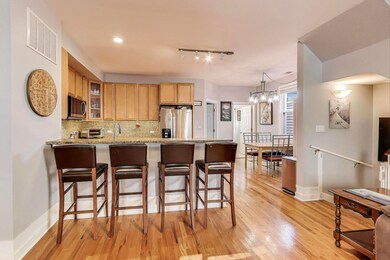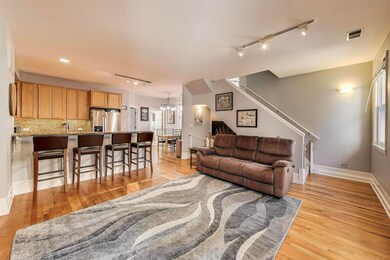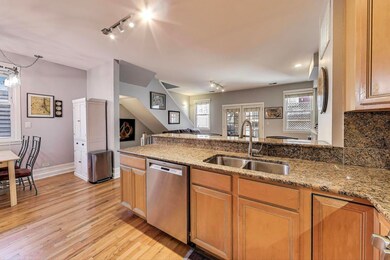1437 W Belmont Ave Unit 4 Chicago, IL 60657
Southport Corridor NeighborhoodEstimated payment $4,723/month
Highlights
- Deck
- Skylights
- Home Security System
- Wood Flooring
- Patio
- Laundry Room
About This Home
This 3-bedroom, 2-bath freestanding coach house offers rare privacy, abundant natural light, and an unbeatable location - located within the highly sought-after Burley School District! This unique, stand-alone home is tucked quietly at the rear of the property, set back from Belmont, and feels like a private retreat - no shared walls and no noise in either direction! Thoughtfully upgraded throughout, the home features a refreshed kitchen with new range, dishwasher, microwave with external venting, and under-cabinet lighting. Both southern-facing windows have been replaced, a new AC condenser was installed in 2025, and the home is equipped with smart technology including a Schlage smart lock and Nest thermostat. Additional improvements include a new main floor toilet, fireplace with custom safety screen, and conversion of the upstairs jacuzzi tub into a serene soaker. Eastern and southern exposures bring in warm light year-round, while a newly turfed yard (2023) expands your outdoor living space. Location is unmatched: walk to grocery stores, gyms, restaurants, breweries, the Red and Brown Lines, Wrigley, daycares, urgent care, and more. Truly move-in ready, with meticulous maintenance including biannual HVAC servicing for peace of mind.
Listing Agent
@properties Christie's International Real Estate License #475125223 Listed on: 10/21/2025

Property Details
Home Type
- Condominium
Est. Annual Taxes
- $11,434
Year Built
- Built in 1910 | Remodeled in 2005
Lot Details
- Fenced
HOA Fees
- $206 Monthly HOA Fees
Home Design
- Entry on the 1st floor
- Asphalt Roof
- Concrete Perimeter Foundation
Interior Spaces
- 3-Story Property
- Skylights
- Gas Log Fireplace
- Window Screens
- Family Room
- Living Room with Fireplace
- Dining Room
- Storage
- Home Security System
Kitchen
- Range
- Microwave
- Dishwasher
- Disposal
Flooring
- Wood
- Carpet
Bedrooms and Bathrooms
- 3 Bedrooms
- 3 Potential Bedrooms
- 2 Full Bathrooms
- Separate Shower
Laundry
- Laundry Room
- Dryer
- Washer
Parking
- 1 Parking Space
- Off Alley Parking
- Parking Included in Price
- Assigned Parking
Outdoor Features
- Deck
- Patio
- Outdoor Grill
Schools
- Burley Elementary School
- Lake View High School
Utilities
- Forced Air Heating and Cooling System
- Heating System Uses Natural Gas
- 200+ Amp Service
Listing and Financial Details
- Homeowner Tax Exemptions
Community Details
Overview
- Association fees include water, insurance, exterior maintenance
- 4 Units
- Manager Association, Phone Number (847) 651-5648
- Triplex
Pet Policy
- Dogs and Cats Allowed
Map
Home Values in the Area
Average Home Value in this Area
Tax History
| Year | Tax Paid | Tax Assessment Tax Assessment Total Assessment is a certain percentage of the fair market value that is determined by local assessors to be the total taxable value of land and additions on the property. | Land | Improvement |
|---|---|---|---|---|
| 2024 | $11,434 | $64,873 | $15,321 | $49,552 |
| 2023 | $11,117 | $56,000 | $12,355 | $43,645 |
| 2022 | $11,117 | $56,000 | $12,355 | $43,645 |
| 2021 | $10,881 | $55,999 | $12,355 | $43,644 |
| 2020 | $9,847 | $46,139 | $4,942 | $41,197 |
| 2019 | $9,689 | $50,316 | $4,942 | $45,374 |
| 2018 | $9,525 | $50,316 | $4,942 | $45,374 |
| 2017 | $9,523 | $46,347 | $4,447 | $41,900 |
| 2016 | $9,056 | $46,347 | $4,447 | $41,900 |
| 2015 | $8,278 | $46,347 | $4,447 | $41,900 |
| 2014 | $6,874 | $38,333 | $3,624 | $34,709 |
| 2013 | $6,731 | $38,333 | $3,624 | $34,709 |
Property History
| Date | Event | Price | List to Sale | Price per Sq Ft | Prior Sale |
|---|---|---|---|---|---|
| 10/29/2025 10/29/25 | Pending | -- | -- | -- | |
| 10/21/2025 10/21/25 | For Sale | $675,000 | +25.0% | -- | |
| 05/28/2019 05/28/19 | Sold | $540,000 | +0.2% | -- | View Prior Sale |
| 04/21/2019 04/21/19 | Pending | -- | -- | -- | |
| 04/17/2019 04/17/19 | For Sale | $539,000 | -- | -- |
Purchase History
| Date | Type | Sale Price | Title Company |
|---|---|---|---|
| Warranty Deed | $540,000 | Chicago Title | |
| Warranty Deed | $412,000 | Attorneys Title Guaranty Fun | |
| Warranty Deed | $471,000 | Lawyers | |
| Interfamily Deed Transfer | -- | Cti | |
| Warranty Deed | $452,000 | Cti | |
| Warranty Deed | $600,000 | First American Title | |
| Warranty Deed | $600,000 | First American Title |
Mortgage History
| Date | Status | Loan Amount | Loan Type |
|---|---|---|---|
| Open | $432,000 | New Conventional | |
| Previous Owner | $329,400 | New Conventional | |
| Previous Owner | $376,800 | Unknown | |
| Previous Owner | $375,000 | New Conventional | |
| Previous Owner | $480,000 | Construction |
Source: Midwest Real Estate Data (MRED)
MLS Number: 12500643
APN: 14-29-101-050-1004
- 1425 W Belmont Ave Unit 3
- 1442 W Belmont Ave Unit 2E
- 1455 W Melrose St Unit 1
- 3505 N Greenview Ave
- 1424 W Barry Ave
- 1322 W Belmont Ave Unit 2W
- 3118 N Lincoln Ave Unit 4A
- 1316 W Belmont Ave Unit 2E
- 3037 N Lincoln Ave Unit 201
- 3037 N Lincoln Ave Unit 203
- 3037 N Lincoln Ave Unit 303
- 3037 N Lincoln Ave Unit 304
- 3037 N Lincoln Ave Unit 301
- 1251 W Fletcher St Unit J
- 3133 N Lakewood Ave Unit 2E
- 3015 N Southport Ave Unit 3W
- 3015 N Southport Ave Unit 3E
- 3015 N Southport Ave Unit 4W
- 3015 N Southport Ave Unit 2E
- 3015 N Southport Ave Unit 2W
