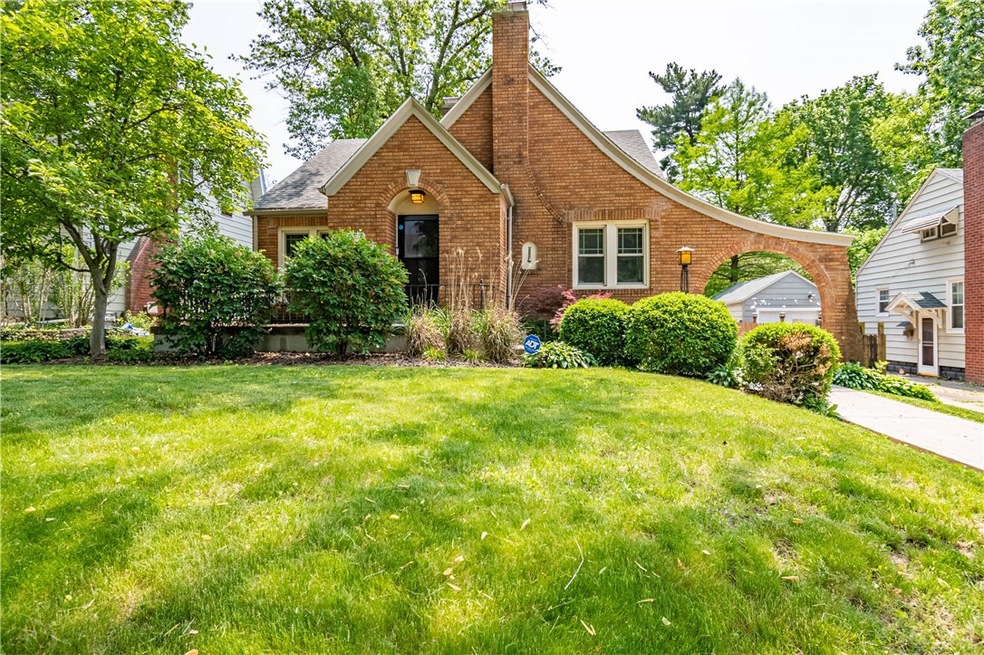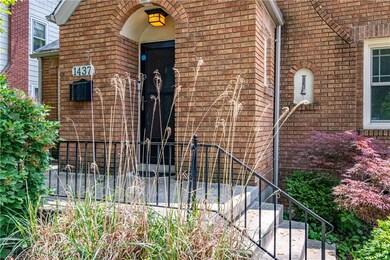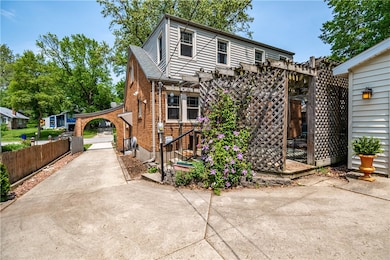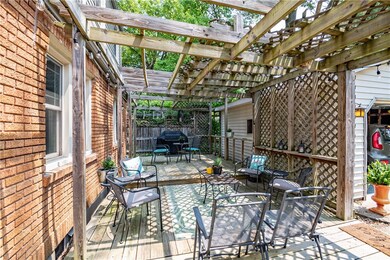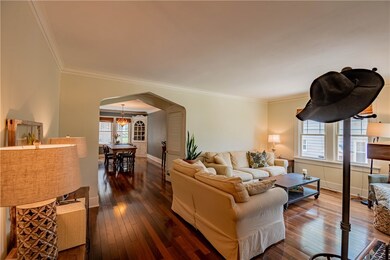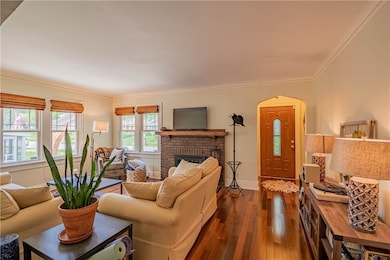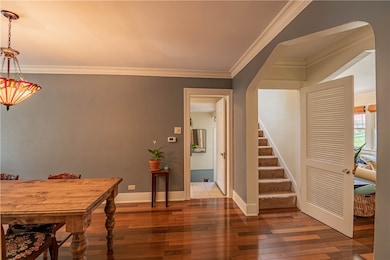
1437 W Riverview Ave Decatur, IL 62522
West End NeighborhoodEstimated Value: $166,622
Highlights
- Deck
- 2 Car Detached Garage
- Whole House Fan
- Workshop
- Front Porch
- Home Security System
About This Home
As of June 2023Step through the arched front alcove of this all brick home and the first thing you'll notice are the gleaming wood floors and the abundance of sunlight pouring the the many windows! The main floor offers an inviting living room with a woodburning fireplace, spacious dining room with built-ins, galley kitchen and 2 bedrooms. Up the stairs you will find 2 bedrooms with a tucked away space for a reading nook or office and a walk-in attic for extra storage. The full, unfinished basement provides extra storage, workshop space and half bath. Down the drive is a 2-car detached garage, lattice enclosed deck for privacy and the private backyard. This home has so many West-End charm details that you won't want to miss!
Garage roof and decking updated 2022. All appliances, including washer/dryer, stay and any/all furniture is available to purchase with sale.
Home Details
Home Type
- Single Family
Est. Annual Taxes
- $2,187
Year Built
- Built in 1933
Lot Details
- 7,850 Sq Ft Lot
Parking
- 2 Car Detached Garage
Home Design
- Brick Exterior Construction
- Shingle Roof
Interior Spaces
- 1,919 Sq Ft Home
- 1-Story Property
- Wood Burning Fireplace
- Replacement Windows
- Workshop
- Unfinished Basement
- Basement Fills Entire Space Under The House
- Home Security System
Kitchen
- Oven
- Range
- Microwave
- Dishwasher
Bedrooms and Bathrooms
- 4 Bedrooms
Laundry
- Dryer
- Washer
Outdoor Features
- Deck
- Front Porch
Utilities
- Whole House Fan
- Forced Air Heating and Cooling System
- Heating System Uses Gas
- Gas Water Heater
Community Details
- University Place 2Nd Add Subdivision
Listing and Financial Details
- Assessor Parcel Number 04-12-16-451-009
Ownership History
Purchase Details
Home Financials for this Owner
Home Financials are based on the most recent Mortgage that was taken out on this home.Purchase Details
Purchase Details
Similar Homes in Decatur, IL
Home Values in the Area
Average Home Value in this Area
Purchase History
| Date | Buyer | Sale Price | Title Company |
|---|---|---|---|
| Kottich Richard | -- | None Listed On Document | |
| Krause Cassidy | $130,000 | Chiligiris Andrew P | |
| Foster James J | $112,000 | None Available |
Mortgage History
| Date | Status | Borrower | Loan Amount |
|---|---|---|---|
| Open | Kottich Richard | $169,277 | |
| Previous Owner | Shafter Leland C | $80,800 | |
| Previous Owner | Shafter Leland C | $25,000 |
Property History
| Date | Event | Price | Change | Sq Ft Price |
|---|---|---|---|---|
| 06/30/2023 06/30/23 | Sold | $172,400 | 0.0% | $90 / Sq Ft |
| 05/23/2023 05/23/23 | Pending | -- | -- | -- |
| 05/19/2023 05/19/23 | For Sale | $172,400 | -- | $90 / Sq Ft |
Tax History Compared to Growth
Tax History
| Year | Tax Paid | Tax Assessment Tax Assessment Total Assessment is a certain percentage of the fair market value that is determined by local assessors to be the total taxable value of land and additions on the property. | Land | Improvement |
|---|---|---|---|---|
| 2023 | $3,440 | $40,560 | $3,881 | $36,679 |
| 2022 | $2,371 | $29,184 | $4,043 | $25,141 |
| 2021 | $2,187 | $27,254 | $3,775 | $23,479 |
| 2020 | $2,126 | $25,989 | $3,600 | $22,389 |
| 2019 | $2,126 | $25,989 | $3,600 | $22,389 |
| 2018 | $2,361 | $28,473 | $2,860 | $25,613 |
| 2017 | $2,434 | $29,233 | $2,936 | $26,297 |
| 2016 | $2,486 | $29,531 | $2,966 | $26,565 |
| 2015 | $2,352 | $29,009 | $2,914 | $26,095 |
| 2014 | $2,178 | $28,722 | $2,885 | $25,837 |
| 2013 | $2,272 | $29,800 | $2,993 | $26,807 |
Agents Affiliated with this Home
-
Junette Randol
J
Seller's Agent in 2023
Junette Randol
Glenda Williamson Realty
(217) 358-0718
5 in this area
49 Total Sales
-
Brenda Hite
B
Buyer's Agent in 2023
Brenda Hite
Brinkoetter, Realtors
(217) 454-3301
6 in this area
83 Total Sales
Map
Source: Central Illinois Board of REALTORS®
MLS Number: 6227303
APN: 04-12-16-451-009
- 1405 W Riverview Ave
- 561 S Mcclellan St
- 1383 W Sunset Ave
- 1352 W Riverview Ave
- 423 S Mcclellan St
- 1344 W Sunset Ave
- 1552 W Sunset Ave
- 1416 W Decatur St
- 1570 W Forest Ave
- 1527 W Macon St
- 1311 W Macon St
- 1577 W Wood St
- 78 Montgomery Place
- 1111 W Forest Ave
- 1103 W Cottage Hill Ave
- 162 N Taylor Ave
- 1930 W Sunset Ave
- 164 N Park Place
- 1679 W Main St
- 1074 W Forest Ave
- 1437 W Riverview Ave
- 1429 W Riverview Ave
- 1445 W Riverview Ave
- 1421 W Riverview Ave
- 1436 W Riverview Ave
- 1455 W Riverview Ave
- 1444 W Riverview Ave
- 1428 W Riverview Ave
- 1452 W Riverview Ave
- 1413 W Riverview Ave
- 1420 W Riverview Ave
- 1461 W Riverview Ave
- 1460 W Riverview Ave
- 1469 W Riverview Ave
- 1468 W Riverview Ave
- 621 S Mcclellan St
- 561 S Mc Clellan Ave
- 621 S Mc Clellan Ave
- 1477 W Riverview Ave
- 631 S Mcclellan St
