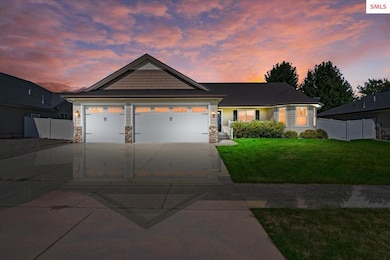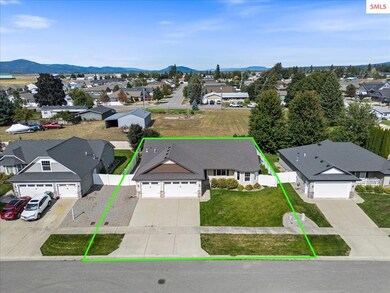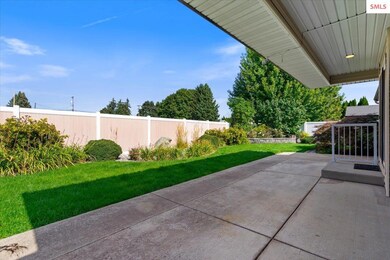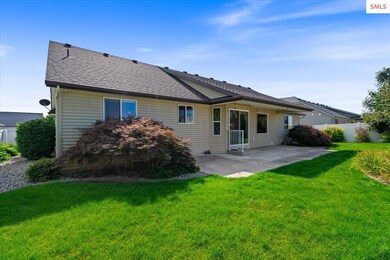
1437 W Ulysses Ave Hayden, ID 83835
Highlights
- Public Water Access
- Primary Bedroom Suite
- Covered patio or porch
- Canfield Middle School Rated A-
- Main Floor Primary Bedroom
- Walk-In Closet
About This Home
As of March 2025Discover the perfect blend of Charm, Comfort, and Convenience in this stunning 1,883 sq ft home located in the beautiful community of Hayden. Featuring 3 generously sized bedrooms and 2 immaculate bathrooms, the thoughtfully designed layout offers both relaxation and effortless entertaining. The heart of the home is a open-concept kitchen equipped with stainless steel appliances, elegant countertops, and beautiful flooring perfect for meal preparation and hosting. Each room is fresh, inviting, and move-in ready, ensuring comfort. Step outside to your personal retreat, where the fully fenced backyard boasts a beautifully landscaped, park-like setting ideal for relaxation and enjoying the seasons. The attached 3-car garage offers ample space for vehicles, storage, or a hobby workspace. With its prime location in Hayden and exceptional features, this home truly has it all. Don't miss this incredible opportunity!
Last Agent to Sell the Property
WINDERMERE HAYDEN LLC License #SP25298 Listed on: 09/20/2024

Last Buyer's Agent
NON AGENT
NON AGENCY
Home Details
Home Type
- Single Family
Est. Annual Taxes
- $1,597
Year Built
- Built in 2010
Lot Details
- 8,712 Sq Ft Lot
- Level Lot
- Sprinkler System
- Property is zoned Incorporated
Home Design
- Concrete Foundation
- Frame Construction
- Masonry Siding
- Vinyl Siding
Interior Spaces
- 1,883 Sq Ft Home
- Living Room
- Dining Room
- Laundry on main level
Kitchen
- Oven or Range
- Microwave
- Dishwasher
- Disposal
Bedrooms and Bathrooms
- 3 Bedrooms
- Primary Bedroom on Main
- Primary Bedroom Suite
- Walk-In Closet
- Bathroom on Main Level
- 2 Bathrooms
Parking
- 3 Car Attached Garage
- Off-Street Parking
Outdoor Features
- Public Water Access
- Covered patio or porch
Utilities
- Forced Air Heating and Cooling System
- Heating System Uses Natural Gas
- Electricity To Lot Line
- Gas Available
Community Details
- Property has a Home Owners Association
Listing and Financial Details
- Assessor Parcel Number HJ3940040020
Ownership History
Purchase Details
Home Financials for this Owner
Home Financials are based on the most recent Mortgage that was taken out on this home.Purchase Details
Home Financials for this Owner
Home Financials are based on the most recent Mortgage that was taken out on this home.Purchase Details
Purchase Details
Home Financials for this Owner
Home Financials are based on the most recent Mortgage that was taken out on this home.Similar Homes in Hayden, ID
Home Values in the Area
Average Home Value in this Area
Purchase History
| Date | Type | Sale Price | Title Company |
|---|---|---|---|
| Warranty Deed | -- | Title One | |
| Interfamily Deed Transfer | -- | Amrock Llc | |
| Interfamily Deed Transfer | -- | None Available | |
| Corporate Deed | -- | -- |
Mortgage History
| Date | Status | Loan Amount | Loan Type |
|---|---|---|---|
| Open | $439,200 | New Conventional | |
| Previous Owner | $275,000 | New Conventional | |
| Previous Owner | $229,927 | New Conventional | |
| Previous Owner | $199,150 | New Conventional | |
| Previous Owner | $198,921 | FHA | |
| Previous Owner | $172,660 | New Conventional | |
| Previous Owner | $320,250 | Construction |
Property History
| Date | Event | Price | Change | Sq Ft Price |
|---|---|---|---|---|
| 03/07/2025 03/07/25 | Sold | -- | -- | -- |
| 01/23/2025 01/23/25 | Pending | -- | -- | -- |
| 12/14/2024 12/14/24 | Price Changed | $549,000 | -8.4% | $292 / Sq Ft |
| 11/13/2024 11/13/24 | Price Changed | $599,500 | -2.5% | $318 / Sq Ft |
| 10/29/2024 10/29/24 | Price Changed | $615,000 | -5.4% | $327 / Sq Ft |
| 09/20/2024 09/20/24 | For Sale | $650,000 | -- | $345 / Sq Ft |
Tax History Compared to Growth
Tax History
| Year | Tax Paid | Tax Assessment Tax Assessment Total Assessment is a certain percentage of the fair market value that is determined by local assessors to be the total taxable value of land and additions on the property. | Land | Improvement |
|---|---|---|---|---|
| 2024 | $1,713 | $529,370 | $180,000 | $349,370 |
| 2023 | $1,713 | $546,839 | $180,000 | $366,839 |
| 2022 | $2,106 | $605,270 | $200,000 | $405,270 |
| 2021 | $1,813 | $377,281 | $125,000 | $252,281 |
| 2020 | $1,848 | $326,644 | $100,000 | $226,644 |
| 2019 | $1,794 | $302,002 | $96,800 | $205,202 |
| 2018 | $1,660 | $266,220 | $88,000 | $178,220 |
| 2017 | $1,495 | $238,810 | $65,000 | $173,810 |
| 2016 | $1,429 | $221,740 | $57,500 | $164,240 |
| 2015 | $1,361 | $207,430 | $46,000 | $161,430 |
| 2013 | $1,220 | $178,870 | $36,800 | $142,070 |
Agents Affiliated with this Home
-
Chad Salsbury

Seller's Agent in 2025
Chad Salsbury
WINDERMERE HAYDEN LLC
(208) 660-1964
297 Total Sales
-
N
Buyer's Agent in 2025
NON AGENT
NON AGENCY
Map
Source: Selkirk Association of REALTORS®
MLS Number: 20242386
APN: HJ3940040020
- 1511 W Ulysses Ave
- 10499 N Barcelona St
- 289 E Grosbeak Ave
- 293 E Ave
- 297 E Grosbeak Ave
- 1096 E Sleeping Deer Ave
- 10600 N Benoit St
- 10566 N Seaside St
- 9791 N Eileen Ct
- 10660 N Benoit St
- 10739 N Benoit St
- 10940 N Ramsey Rd
- 821 W Mustang Ave
- 10970 N Jannel St
- 10850 N Brantley Rd
- 1751 Hayden
- 757 W Lacey Ave
- 1100 W Wyoming Ave Unit Wyoming Ave
- 11221 N Crusader St
- Lot 1 Blk 1 Tamarindo Ln






