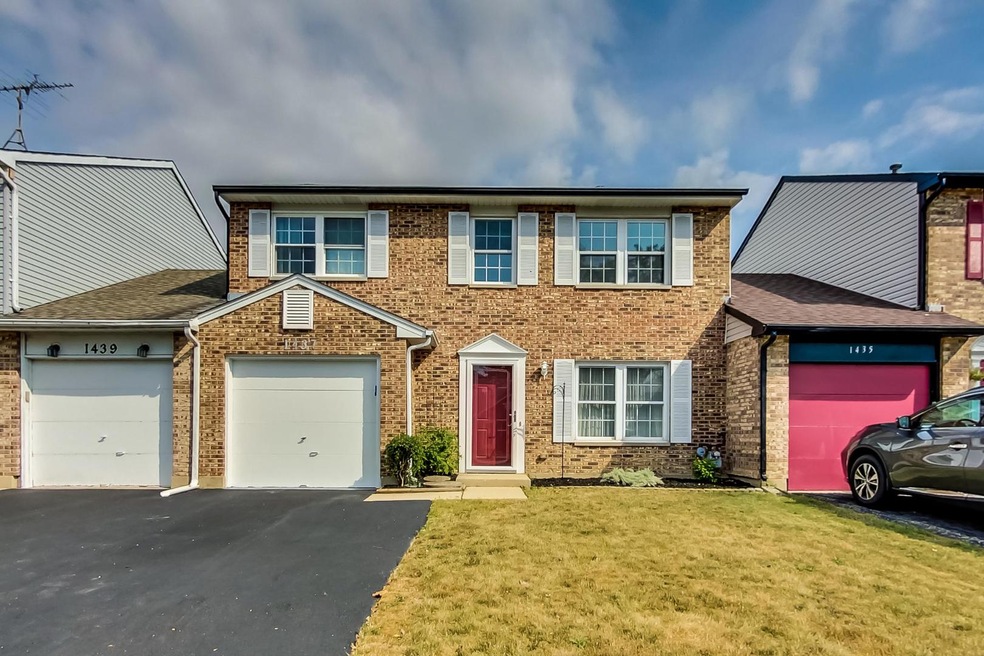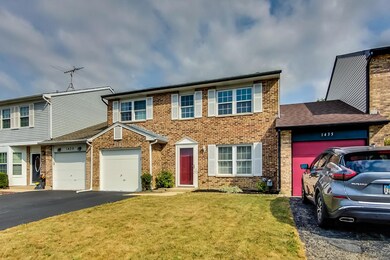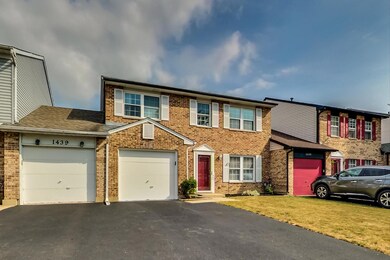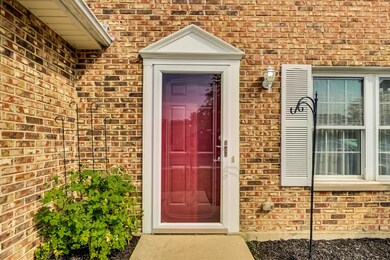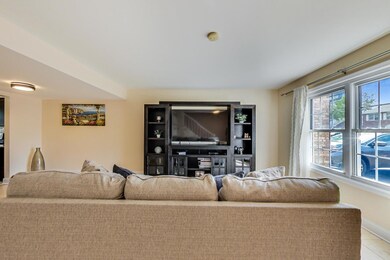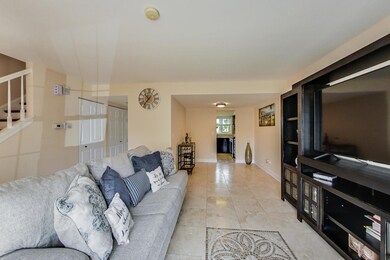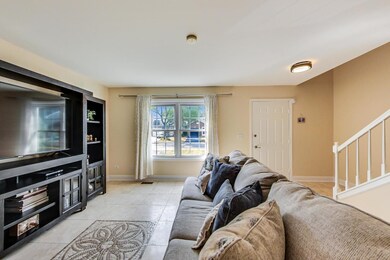
1437 Walnut Cir Carol Stream, IL 60188
Highlights
- Updated Kitchen
- Landscaped Professionally
- Wood Flooring
- Bartlett High School Rated A-
- Deck
- Granite Countertops
About This Home
As of October 2020This stately brick front Camden model Spring Valley townhome is what you have been searching for. 4 bedrooms, 1.5 baths. Recently renovated kitchen featuring updated cabinets and granite counters, stainless steel appliances and a huge informal dining area with slider to freshly painted deck and professionally-maintained fenced yard. Travertine marble flooring spans the entire first floor including custom inlays. Light and bright living and dining room. Powder room also on main floor. Head upstairs to be greeted with wood flooring throughout the entire level. Spacious bedrooms provide a private retreat with ample space for each person. Laundry room upstairs as well for convenience. New trim and paint throughout as well. The fenced back yard is perfect for entertaining or a retreat to relax. Conveniently located, only a couple of blocks to Spring Trail elementary school, just blocks to Bierman & Charger parks, easy access to shopping, major thoroughfares and expressways. Even the garage has been freshly painted. This is an affordable option with NO HOA fees and ready to move right in to.
Last Agent to Sell the Property
@properties Christie's International Real Estate License #471002345 Listed on: 09/04/2020

Townhouse Details
Home Type
- Townhome
Est. Annual Taxes
- $5,666
Year Built | Renovated
- 1985 | 2019
Lot Details
- Southern Exposure
- Fenced Yard
- Wood Fence
- Landscaped Professionally
Parking
- Attached Garage
- Garage ceiling height seven feet or more
- Garage Transmitter
- Garage Door Opener
- Driveway
- Parking Included in Price
- Garage Is Owned
Home Design
- Brick Exterior Construction
- Slab Foundation
- Asphalt Shingled Roof
- Aluminum Siding
- Clad Trim
Kitchen
- Galley Kitchen
- Updated Kitchen
- Breakfast Bar
- Gas Oven
- Gas Cooktop
- Range Hood
- Microwave
- Dishwasher
- Stainless Steel Appliances
- Granite Countertops
Bedrooms and Bathrooms
- Primary Bathroom is a Full Bathroom
- Soaking Tub
Laundry
- Laundry on upper level
- Dryer
- Washer
Home Security
Utilities
- Forced Air Heating and Cooling System
- Heating System Uses Gas
- Lake Michigan Water
Additional Features
- Wood Flooring
- Deck
- Property is near a bus stop
Listing and Financial Details
- Homeowner Tax Exemptions
Community Details
Pet Policy
- Pets Allowed
Security
- Storm Screens
Ownership History
Purchase Details
Home Financials for this Owner
Home Financials are based on the most recent Mortgage that was taken out on this home.Purchase Details
Home Financials for this Owner
Home Financials are based on the most recent Mortgage that was taken out on this home.Purchase Details
Home Financials for this Owner
Home Financials are based on the most recent Mortgage that was taken out on this home.Purchase Details
Home Financials for this Owner
Home Financials are based on the most recent Mortgage that was taken out on this home.Purchase Details
Home Financials for this Owner
Home Financials are based on the most recent Mortgage that was taken out on this home.Similar Homes in Carol Stream, IL
Home Values in the Area
Average Home Value in this Area
Purchase History
| Date | Type | Sale Price | Title Company |
|---|---|---|---|
| Warranty Deed | $234,000 | Ct | |
| Warranty Deed | $215,000 | Prairie Title | |
| Warranty Deed | $218,000 | First American Title | |
| Warranty Deed | $130,000 | -- | |
| Interfamily Deed Transfer | -- | -- |
Mortgage History
| Date | Status | Loan Amount | Loan Type |
|---|---|---|---|
| Open | $187,001 | New Conventional | |
| Previous Owner | $202,000 | New Conventional | |
| Previous Owner | $204,250 | New Conventional | |
| Previous Owner | $180,100 | New Conventional | |
| Previous Owner | $185,300 | Purchase Money Mortgage | |
| Previous Owner | $131,200 | Unknown | |
| Previous Owner | $130,500 | Unknown | |
| Previous Owner | $123,500 | No Value Available |
Property History
| Date | Event | Price | Change | Sq Ft Price |
|---|---|---|---|---|
| 10/29/2020 10/29/20 | Sold | $233,751 | -4.6% | $130 / Sq Ft |
| 09/13/2020 09/13/20 | Pending | -- | -- | -- |
| 09/04/2020 09/04/20 | For Sale | $245,000 | +14.0% | $136 / Sq Ft |
| 05/31/2018 05/31/18 | Sold | $215,000 | -1.8% | $126 / Sq Ft |
| 05/06/2018 05/06/18 | Pending | -- | -- | -- |
| 05/06/2018 05/06/18 | For Sale | $218,900 | +1.8% | $128 / Sq Ft |
| 05/04/2018 05/04/18 | Off Market | $215,000 | -- | -- |
| 04/28/2018 04/28/18 | For Sale | $218,900 | -- | $128 / Sq Ft |
Tax History Compared to Growth
Tax History
| Year | Tax Paid | Tax Assessment Tax Assessment Total Assessment is a certain percentage of the fair market value that is determined by local assessors to be the total taxable value of land and additions on the property. | Land | Improvement |
|---|---|---|---|---|
| 2023 | $5,666 | $80,360 | $13,300 | $67,060 |
| 2022 | $5,283 | $69,790 | $11,550 | $58,240 |
| 2021 | $5,097 | $66,250 | $10,960 | $55,290 |
| 2020 | $4,945 | $64,260 | $10,630 | $53,630 |
| 2019 | $4,868 | $61,970 | $10,250 | $51,720 |
| 2018 | $4,431 | $57,020 | $9,430 | $47,590 |
| 2017 | $4,333 | $54,740 | $9,050 | $45,690 |
| 2016 | $3,952 | $49,050 | $8,640 | $40,410 |
| 2015 | $3,970 | $46,430 | $8,180 | $38,250 |
| 2014 | $3,687 | $45,250 | $7,970 | $37,280 |
| 2013 | $4,398 | $46,330 | $8,160 | $38,170 |
Agents Affiliated with this Home
-
Mathew Tarailo

Seller's Agent in 2020
Mathew Tarailo
@ Properties
(630) 818-7909
3 in this area
155 Total Sales
-
Jaina Patel

Buyer's Agent in 2020
Jaina Patel
Real People Realty
(301) 653-3413
8 in this area
31 Total Sales
-
Neil Verhagen

Seller's Agent in 2018
Neil Verhagen
Baird Warner
(630) 668-8343
2 in this area
135 Total Sales
-
Dhanwant Singh

Buyer's Agent in 2018
Dhanwant Singh
Pak Home Realty
(773) 817-6959
4 in this area
162 Total Sales
Map
Source: Midwest Real Estate Data (MRED)
MLS Number: MRD10847336
APN: 01-23-408-004
- 1835 Rizzi Ln
- 1340 Charger Ct
- 1803 Rizzi Ln
- 1257 Spring Valley Dr
- 1751 Rizzi Ln
- 1270 Chattanooga Trail
- 1703 Penny Ln
- 1442 Preserve Dr Unit 26
- 1007 Quarry Ct Unit 2
- 1678 Penny Ln
- 1220 Robin Dr
- 1246 Robin Dr
- 339 Ashford Cir Unit 1
- 3920 Greenbay Dr
- 1329 Gloucester Cir
- 4050 Bayside Dr
- 1697 Gerber Rd
- 434 Cromwell Cir Unit 3
- 457 Hadley Ct
- 1164 Winding Glen Dr
