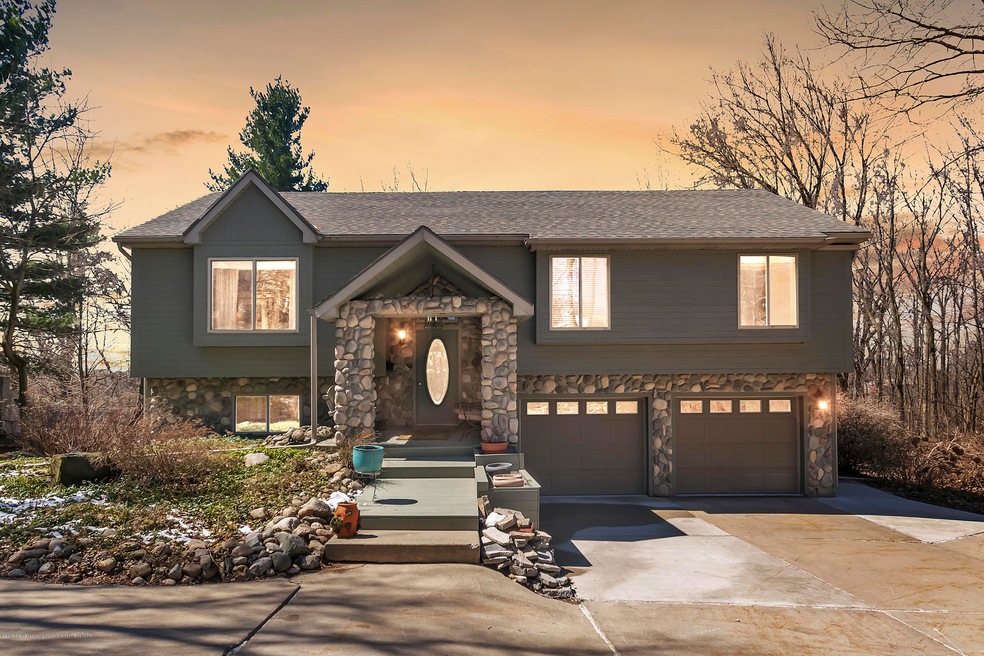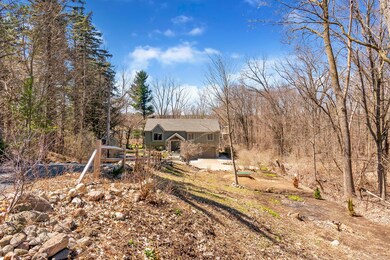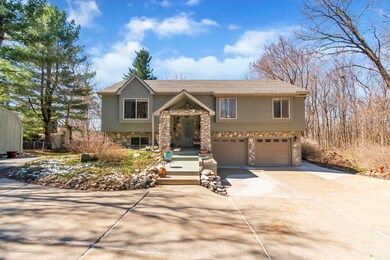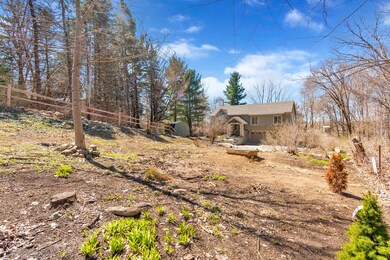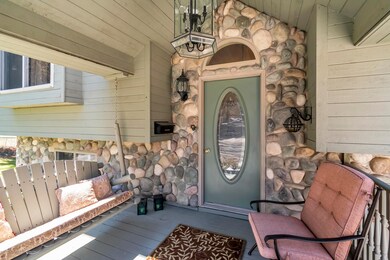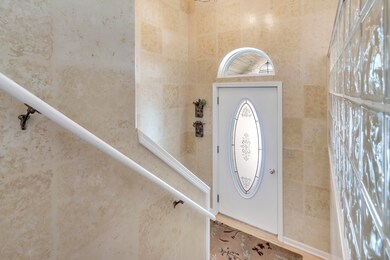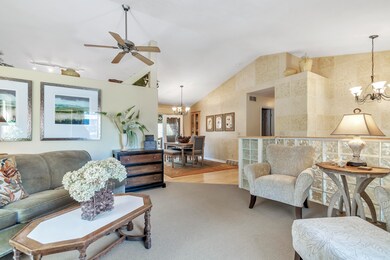
14370 Boichot Rd Lansing, MI 48906
Highlights
- Deck
- Main Floor Bedroom
- Sun or Florida Room
- Vaulted Ceiling
- Whirlpool Bathtub
- Home Gym
About This Home
As of February 2023Wind your way back to 14370 Boichot to your private setting home, but remain minutes from everything! You are welcomed by a long, scenic driveway that sets the home back from the road, and you will love the stone accented front and cute front porch with a swing. This home has loads of natural light, high ceilings and is professionally painted throughout. The open living area on the main floor has vaulted ceilings and is adjacent to the kitchen and eating area with hardwood floors. Plenty of time will be spent in the lovely sunroom overlooking the beautiful yard full of trees that opens to the deck! The main floor also includes a master suite boasting great views of the pretty backyard, and an additional bedroom and full bath. There is another separate living area in the walk-out lower level with a cozy gas fireplace surrounded by stone. Also, the lower level includes another bedroom/living space with it's own door to a patio to the massive and private backyard. The lower level is complete with extra room for your guests, another full bathroom, a workroom directly off the garage and laundry. This meticulously maintained home also offers a heated, insulated garage and a huge shed. Schedule your appointment today to see how you can get your own slice of private, country living with the location of city living.
Last Agent to Sell the Property
Megan Busque
Berkshire Hathaway HomeServices License #6506045008 Listed on: 04/16/2019
Co-Listed By
Hillary Henderson
Berkshire Hathaway HomeServices License #6501353524
Home Details
Home Type
- Single Family
Est. Annual Taxes
- $4,242
Year Built
- Built in 1995
Lot Details
- 0.76 Acre Lot
- Lot Dimensions are 100x330
- East Facing Home
Parking
- 2 Car Attached Garage
- Heated Garage
- Garage Door Opener
Home Design
- 2-Story Property
- Wood Siding
- Concrete Siding
- Vinyl Siding
- Stone Exterior Construction
Interior Spaces
- 1,952 Sq Ft Home
- Vaulted Ceiling
- Ceiling Fan
- Gas Fireplace
- Living Room
- Dining Room
- Workshop
- Sun or Florida Room
- Home Gym
- Concrete Flooring
- Fire and Smoke Detector
Kitchen
- Oven
- Range
- Dishwasher
- Disposal
Bedrooms and Bathrooms
- 3 Bedrooms
- Main Floor Bedroom
- Whirlpool Bathtub
Laundry
- Dryer
- Washer
Finished Basement
- Walk-Out Basement
- Basement Fills Entire Space Under The House
Outdoor Features
- Deck
- Covered patio or porch
- Shed
Utilities
- Humidifier
- Forced Air Heating and Cooling System
- Heating System Uses Natural Gas
- Well
- Gas Water Heater
- Septic Tank
- Cable TV Available
Ownership History
Purchase Details
Home Financials for this Owner
Home Financials are based on the most recent Mortgage that was taken out on this home.Purchase Details
Home Financials for this Owner
Home Financials are based on the most recent Mortgage that was taken out on this home.Purchase Details
Home Financials for this Owner
Home Financials are based on the most recent Mortgage that was taken out on this home.Similar Homes in Lansing, MI
Home Values in the Area
Average Home Value in this Area
Purchase History
| Date | Type | Sale Price | Title Company |
|---|---|---|---|
| Warranty Deed | $305,000 | -- | |
| Warranty Deed | $265,000 | Transnation Title Agency | |
| Warranty Deed | $215,000 | Title Resource Agency |
Mortgage History
| Date | Status | Loan Amount | Loan Type |
|---|---|---|---|
| Open | $312,718 | VA | |
| Closed | $305,000 | VA | |
| Previous Owner | $251,750 | No Value Available | |
| Previous Owner | $219,622 | VA |
Property History
| Date | Event | Price | Change | Sq Ft Price |
|---|---|---|---|---|
| 02/17/2023 02/17/23 | Sold | $305,000 | +7.1% | $132 / Sq Ft |
| 01/16/2023 01/16/23 | Pending | -- | -- | -- |
| 01/16/2023 01/16/23 | Price Changed | $284,900 | 0.0% | $123 / Sq Ft |
| 01/16/2023 01/16/23 | Price Changed | $285,000 | -1.7% | $123 / Sq Ft |
| 11/11/2022 11/11/22 | For Sale | $290,000 | +9.4% | $125 / Sq Ft |
| 09/20/2021 09/20/21 | Sold | $265,000 | -1.8% | $90 / Sq Ft |
| 07/16/2021 07/16/21 | For Sale | $269,900 | +25.5% | $92 / Sq Ft |
| 05/31/2019 05/31/19 | Sold | $215,000 | +7.6% | $110 / Sq Ft |
| 05/03/2019 05/03/19 | Pending | -- | -- | -- |
| 04/16/2019 04/16/19 | For Sale | $199,900 | -- | $102 / Sq Ft |
Tax History Compared to Growth
Tax History
| Year | Tax Paid | Tax Assessment Tax Assessment Total Assessment is a certain percentage of the fair market value that is determined by local assessors to be the total taxable value of land and additions on the property. | Land | Improvement |
|---|---|---|---|---|
| 2024 | $4,242 | $142,600 | $21,600 | $121,000 |
| 2023 | $2,904 | $129,800 | $0 | $0 |
| 2022 | $4,242 | $114,300 | $19,200 | $95,100 |
| 2021 | $3,824 | $108,500 | $18,200 | $90,300 |
| 2020 | $3,779 | $101,300 | $17,200 | $84,100 |
| 2019 | $590 | $0 | $0 | $0 |
| 2018 | $41 | $0 | $0 | $0 |
| 2017 | $34 | $0 | $0 | $0 |
| 2016 | $34 | $0 | $0 | $0 |
| 2015 | $43 | $0 | $0 | $0 |
| 2011 | -- | $86,100 | $0 | $0 |
Agents Affiliated with this Home
-
David Nichols
D
Seller's Agent in 2023
David Nichols
EXP Realty, LLC
(517) 285-6626
81 Total Sales
-
Jeff Burke

Seller Co-Listing Agent in 2023
Jeff Burke
EXP Realty, LLC
(517) 853-6385
363 Total Sales
-
Gary Newton

Buyer's Agent in 2023
Gary Newton
RE/MAX Michigan
(517) 410-8307
701 Total Sales
-
Steve Dalman

Seller's Agent in 2021
Steve Dalman
Dalman Realty
(517) 899-8721
54 Total Sales
-
N
Buyer's Agent in 2021
Non Member
Non Member Office
-
M
Seller's Agent in 2019
Megan Busque
Berkshire Hathaway HomeServices
Map
Source: Greater Lansing Association of Realtors®
MLS Number: 235440
APN: 050-022-200-115-00
- 14921 Karl Dr
- 14054 Ambrosia Ave
- 14031 Ambrosia Ave
- 15157 Chetwyn Dr
- 14010 Ambrosia Ave
- 14010 Ambrosia Ave
- 14010 Ambrosia Ave
- 14010 Ambrosia Ave
- 14010 Ambrosia Ave
- 14010 Ambrosia Ave
- 14010 Ambrosia Ave
- 14010 Ambrosia Ave
- 14010 Ambrosia Ave
- 14010 Ambrosia Ave
- 14010 Ambrosia Ave
- 14010 Ambrosia Ave
- 14010 Ambrosia Ave
- 14010 Ambrosia Ave
- 14010 Ambrosia Ave
- 14010 Ambrosia Ave
