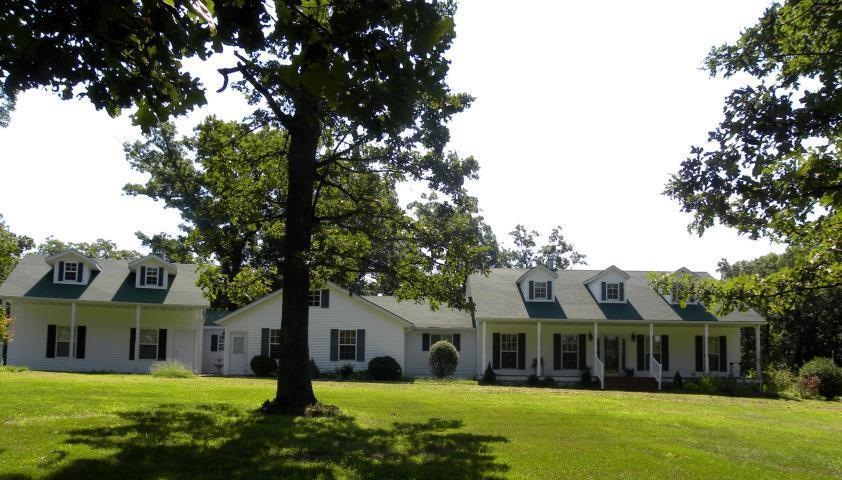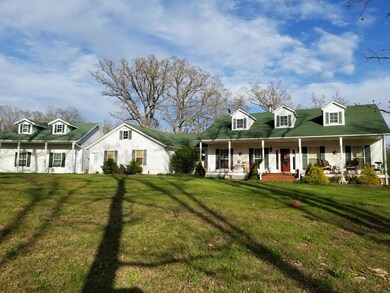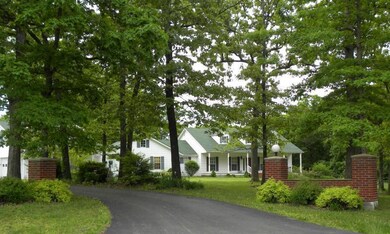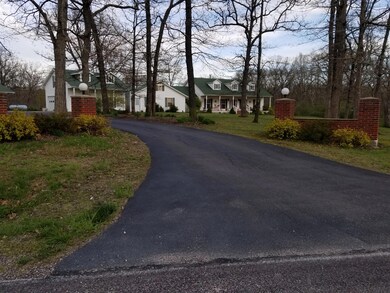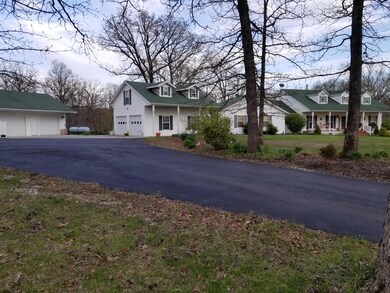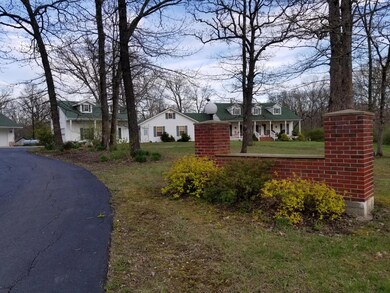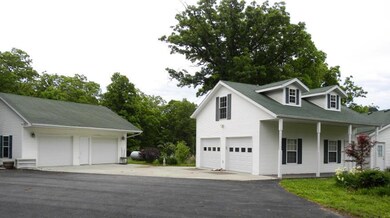
14370 N Old Number 7 Columbia, MO 65202
Estimated Value: $383,000 - $562,000
Highlights
- Deck
- Ranch Style House
- Wood Flooring
- Recreation Room
- Partially Wooded Lot
- Granite Countertops
About This Home
As of June 2020Peaceful and beautiful setting in the country. This location is highly desired just minutes from Columbia and Moberly. This home offers 4 bedrooms 3 full baths and 2 half baths. The kitchen is spacious with granite counter tops and island plus features beautiful wood cabinetry. The living room has a wood burning fireplace. Enjoy the beautiful sunrise sitting on the patio overlooking the backyard. The home also features an in-law suite above the two car attached garage. There is also another unattached 2 car garage/shop with plenty of storage space. Come take a personal tour and see this wonderful home for yourself. The sellers sister is a Missouri licensed realtor with interest in the property.
Last Agent to Sell the Property
Melanie Morgret
Century 21 Access License #2019012470 Listed on: 04/12/2020
Last Buyer's Agent
DENISE PAYNE
Iron Gate Real Estate
Home Details
Home Type
- Single Family
Est. Annual Taxes
- $2,936
Year Built
- Built in 1999
Lot Details
- 3 Acre Lot
- West Facing Home
- Back Yard Fenced
- Aluminum or Metal Fence
- Partially Wooded Lot
Parking
- 4 Car Garage
- Garage on Main Level
- Garage Door Opener
- Driveway
- Open Parking
Home Design
- Ranch Style House
- Traditional Architecture
- Concrete Foundation
- Poured Concrete
- Architectural Shingle Roof
- Vinyl Construction Material
Interior Spaces
- Ceiling Fan
- Paddle Fans
- Skylights
- Wood Burning Fireplace
- Free Standing Fireplace
- Screen For Fireplace
- Electric Fireplace
- Gas Fireplace
- Vinyl Clad Windows
- Window Treatments
- Family Room
- Living Room with Fireplace
- Breakfast Room
- Formal Dining Room
- Home Office
- Recreation Room
- First Floor Utility Room
- Utility Room
- Fire and Smoke Detector
Kitchen
- Gas Range
- Microwave
- Dishwasher
- Kitchen Island
- Granite Countertops
- Built-In or Custom Kitchen Cabinets
- Utility Sink
- Disposal
Flooring
- Wood
- Carpet
- Tile
Bedrooms and Bathrooms
- 4 Bedrooms
- Walk-In Closet
- In-Law or Guest Suite
- Bathtub with Shower
- Shower Only
Laundry
- Laundry on main level
- Washer and Dryer Hookup
Basement
- Interior Basement Entry
- Crawl Space
Outdoor Features
- Deck
- Covered patio or porch
- Storage Shed
- Shop
Schools
- Harrisburg Elementary And Middle School
- Harrisburg High School
Utilities
- Forced Air Heating and Cooling System
- Heating System Uses Propane
- High-Efficiency Furnace
- Propane
- Municipal Utilities District Water
- Lagoon System
- High Speed Internet
Community Details
- No Home Owners Association
- Built by Bri-Lo
- Columbia Subdivision
Listing and Financial Details
- Assessor Parcel Number 0650215050020001
Ownership History
Purchase Details
Home Financials for this Owner
Home Financials are based on the most recent Mortgage that was taken out on this home.Purchase Details
Home Financials for this Owner
Home Financials are based on the most recent Mortgage that was taken out on this home.Similar Homes in Columbia, MO
Home Values in the Area
Average Home Value in this Area
Purchase History
| Date | Buyer | Sale Price | Title Company |
|---|---|---|---|
| Hammond Kathryn | -- | None Available | |
| Sneed Dewayne L | -- | Boone Central Title Co |
Mortgage History
| Date | Status | Borrower | Loan Amount |
|---|---|---|---|
| Open | Hammond Kathryn | $318,250 | |
| Closed | Hammond Richard | $318,250 | |
| Previous Owner | Sneed Dewayne L | $260,000 | |
| Previous Owner | Baker Larry | $82,500 | |
| Previous Owner | Baker Larry | $116,000 |
Property History
| Date | Event | Price | Change | Sq Ft Price |
|---|---|---|---|---|
| 06/26/2020 06/26/20 | Sold | -- | -- | -- |
| 05/30/2020 05/30/20 | Pending | -- | -- | -- |
| 04/12/2020 04/12/20 | For Sale | $369,900 | +1.3% | $88 / Sq Ft |
| 10/04/2017 10/04/17 | Sold | -- | -- | -- |
| 08/19/2017 08/19/17 | Pending | -- | -- | -- |
| 11/10/2016 11/10/16 | For Sale | $365,000 | -- | $87 / Sq Ft |
Tax History Compared to Growth
Tax History
| Year | Tax Paid | Tax Assessment Tax Assessment Total Assessment is a certain percentage of the fair market value that is determined by local assessors to be the total taxable value of land and additions on the property. | Land | Improvement |
|---|---|---|---|---|
| 2024 | $2,936 | $42,845 | $2,090 | $40,755 |
| 2023 | $2,892 | $42,845 | $2,090 | $40,755 |
| 2022 | $2,679 | $39,672 | $2,090 | $37,582 |
| 2021 | $2,672 | $39,672 | $2,090 | $37,582 |
| 2020 | $2,577 | $38,140 | $2,090 | $36,050 |
| 2019 | $2,577 | $38,140 | $2,090 | $36,050 |
| 2018 | $2,387 | $0 | $0 | $0 |
| 2017 | $2,387 | $35,315 | $2,090 | $33,225 |
| 2016 | $2,387 | $35,315 | $2,090 | $33,225 |
| 2015 | $2,132 | $35,133 | $1,908 | $33,225 |
| 2014 | $2,127 | $35,189 | $1,964 | $33,225 |
Agents Affiliated with this Home
-
M
Seller's Agent in 2020
Melanie Morgret
Century 21 Access
-
D
Buyer's Agent in 2020
DENISE PAYNE
Iron Gate Real Estate
-
D
Buyer's Agent in 2020
DENISE PAYNE-NIELSEN
ReeceNichols Mid Missouri
-
Wanda Northway
W
Seller's Agent in 2017
Wanda Northway
House of Brokers Realty, Inc.
(573) 446-6767
63 Total Sales
-
J
Seller Co-Listing Agent in 2017
Jerry Stone
House of Brokers Realty, Inc.
-
D
Buyer's Agent in 2017
DEBRA HICKAM
Iron Gate Real Estate
Map
Source: Columbia Board of REALTORS®
MLS Number: 391855
APN: 06-502-15-05-002-00-01
- 1700 W Dodd Rd
- 201 W 124
- 0 Tract 1 Hwy 124 Unit 422581
- 0 N Dripping Unit 420764
- 0 N Oak Grove School Rd
- 12390 N Highway Yy
- 15801 N Highway Nn
- 11695 N Lewis Ln
- 11641 N Old Highway 63
- 12.96 AC
- 10.61 Tract 3 N Hwy Nn
- 720 E Breedlove Dr
- 11125 N Highway Vv
- 6100 W Highway 124
- 6812 W Gallup Ln
- 13100 N Bethlehem Rd
- 450 W Botner Rd
- 7781 W Hughes Rd
- 0 N Timberlakes Cir
- 13120 Bethlehem Rd
- 14370 N Old Number 7
- 14300 N Old Number 7
- 14351 N Old Number 7
- 14351 N Old Number 7
- 14390 N Old Number 7
- 14301 Old No 7
- 14301 N Old Number 7
- 14451 N Old Number 7
- 2300 W Oak Ridge Dr
- 14100 N Old Number 7
- 14450 N North Point Ct
- 14480 N Old Number 7
- 2400 W Oak Ridge Dr
- 14005 N Old Number 7
- 2371 W Oak Ridge Dr
- - N Old Number 7
- 14400 N Old Number 7
- 0 N Old Number 7
- 2351 W Willis Rd
- 14041 N Old Number 7
