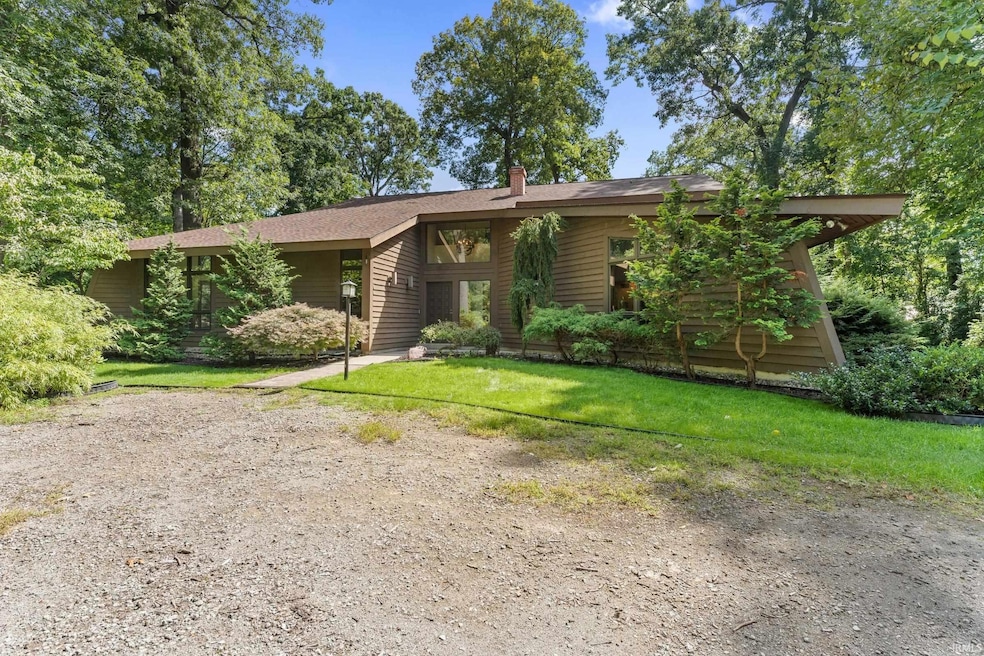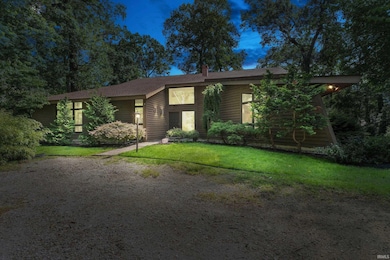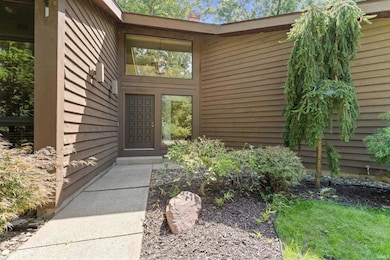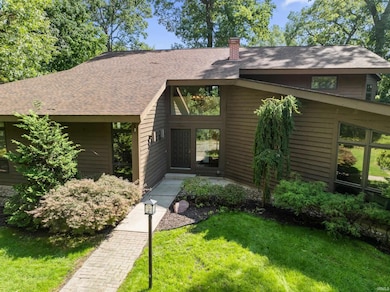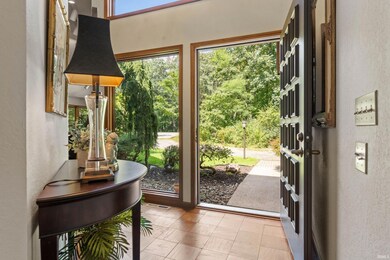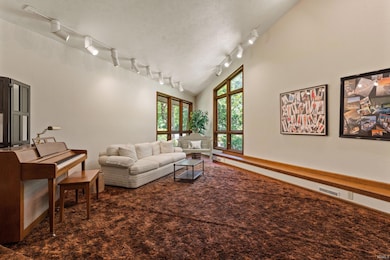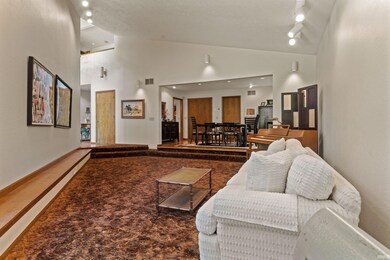14370 State Road 23 Granger, IN 46530
Estimated payment $5,087/month
Highlights
- 2.12 Acre Lot
- Open Floorplan
- Vaulted Ceiling
- Mary Frank Harris Elementary School Rated A
- Contemporary Architecture
- Partially Wooded Lot
About This Home
Prime Granger location for Residential or for Potential "O" Office or "B" Business County Zoning. This well maintained, beautifully landscaped, Contemporary style, 1-Owner, Open concept designed by Korbuly Architects boasts 2.12 Acres, 4 Bedrooms, 2 Full Baths, 2 half baths, 3 car garage, floor to ceiling windows, 2 entrances (SR 23 and Brick Rd), Penn-Harris-Madison schools, close to the Indiana Toll Road and Medical-Hospital facilities. Updates include: New Furnace 4.15.24, Water Softener 2024, New Well pump 9.16.24 and recent Septic Pumped(1000 gal) 8.26.25 & every 3 years. This is truly a want to see home & property.
Listing Agent
Cressy & Everett - South Bend Brokerage Phone: 574-286-5201 Listed on: 09/08/2025

Home Details
Home Type
- Single Family
Est. Annual Taxes
- $4,003
Year Built
- Built in 1979
Lot Details
- 2.12 Acre Lot
- Backs to Open Ground
- Rural Setting
- Split Rail Fence
- Landscaped
- Corner Lot
- Level Lot
- Partially Wooded Lot
Parking
- 3 Car Attached Garage
- Garage Door Opener
- Gravel Driveway
Home Design
- Contemporary Architecture
- Poured Concrete
- Composite Building Materials
- Cedar
Interior Spaces
- 2-Story Property
- Open Floorplan
- Vaulted Ceiling
- Pocket Doors
- Entrance Foyer
- Great Room
- Formal Dining Room
- Pull Down Stairs to Attic
Kitchen
- Eat-In Kitchen
- Gas Oven or Range
- Kitchen Island
- Laminate Countertops
- Utility Sink
- Disposal
Flooring
- Wood
- Carpet
- Tile
Bedrooms and Bathrooms
- 4 Bedrooms
- Walk-In Closet
- Double Vanity
- Bathtub With Separate Shower Stall
Laundry
- Laundry on main level
- Washer and Gas Dryer Hookup
Partially Finished Basement
- Basement Fills Entire Space Under The House
- Sump Pump
Home Security
- Home Security System
- Carbon Monoxide Detectors
- Fire and Smoke Detector
Outdoor Features
- Patio
Schools
- Mary Frank Elementary School
- Schmucker Middle School
- Penn High School
Utilities
- Forced Air Heating and Cooling System
- Heating System Uses Gas
- Private Company Owned Well
- Well
- Septic System
Listing and Financial Details
- Assessor Parcel Number 71-04-14-453-004.000-011
Map
Home Values in the Area
Average Home Value in this Area
Tax History
| Year | Tax Paid | Tax Assessment Tax Assessment Total Assessment is a certain percentage of the fair market value that is determined by local assessors to be the total taxable value of land and additions on the property. | Land | Improvement |
|---|---|---|---|---|
| 2024 | $3,538 | $465,700 | $79,300 | $386,400 |
| 2023 | $3,498 | $399,800 | $79,300 | $320,500 |
| 2022 | $3,950 | $399,800 | $79,300 | $320,500 |
| 2021 | $3,666 | $356,500 | $64,200 | $292,300 |
| 2020 | $2,792 | $277,800 | $59,900 | $217,900 |
| 2019 | $2,586 | $259,600 | $54,700 | $204,900 |
| 2018 | $2,308 | $239,600 | $49,900 | $189,700 |
| 2017 | $2,351 | $280,900 | $49,900 | $231,000 |
| 2016 | $2,873 | $280,900 | $49,900 | $231,000 |
| 2014 | $2,343 | $226,700 | $39,600 | $187,100 |
Property History
| Date | Event | Price | List to Sale | Price per Sq Ft |
|---|---|---|---|---|
| 09/08/2025 09/08/25 | For Sale | $900,000 | -- | $269 / Sq Ft |
Source: Indiana Regional MLS
MLS Number: 202536189
APN: 71-04-14-453-004.000-011
- 51793 Salem Meadows Lot 18 Dr Unit 18
- 51727 Salem Meadows Lot 15 Dr Unit 15
- 14170 Kline Shores Lot 23 Dr Unit 23
- 14066 Kline Shores Lot 27 Dr Unit 27
- 15731 Indiana 23
- 14770 Fairfield Dr
- 14030 Kline Shores Lot 29 Dr Unit 29
- 13964 State Road 23
- 52123 Evard Dr
- 52298 Windermere Ct
- 51405 Elm Rd
- 51399 Waywood Ct
- V/L Brick Rd Unit 2
- 52288 Wood Haven Ct
- 13691 Anderson Rd
- 51216 Leeward Point
- 51524 Renwick Ct
- 51772 Currant Rd
- 14202 Stonehurst Ct
- 51175 Kendallwood Dr
- 2110 Beacon Pkwy
- 314 Toscana Blvd
- 6205 N Fir Rd
- 424 Spring Lake Blvd
- 825 Summer Place Ln
- 5504 Town Center Dr
- 5726 Seneca Dr
- 5305 N Main St
- 5630 University Park Dr
- 4715 N Main St
- 921 Peacock Ln
- 302 Village Dr
- 4312 Hickory Rd
- 3428-3430 N Main St
- 3902 Saint Andrews Cir
- 53880 Generations Dr
- 18011 Cleveland Rd
- 116 Charleston Dr
- 212 Remington Court North Dr
- 302 Runaway Bay Cir
