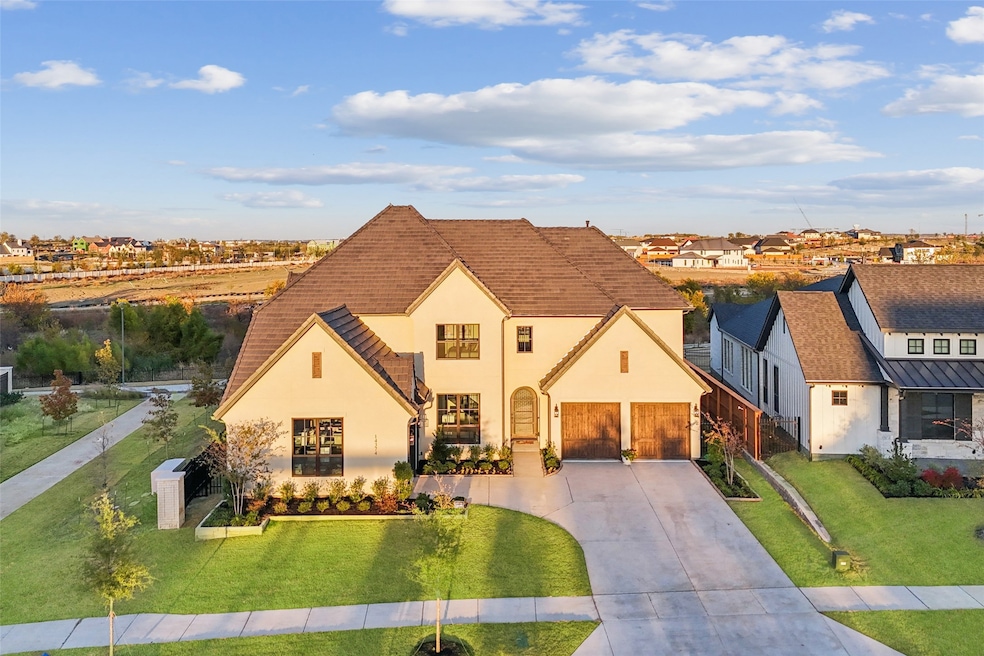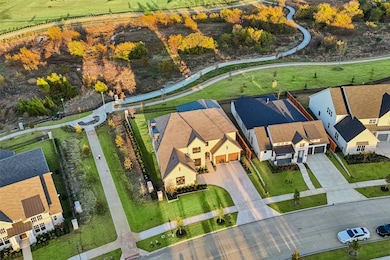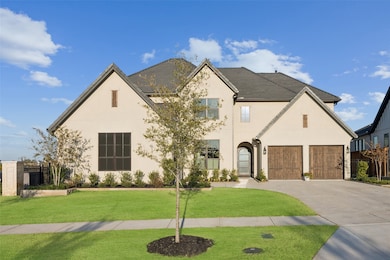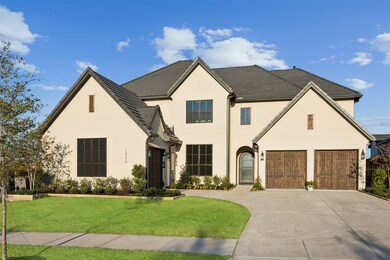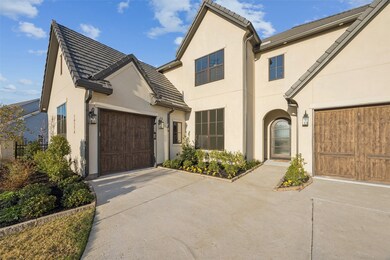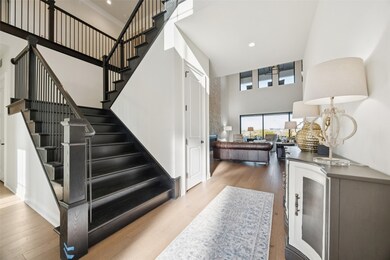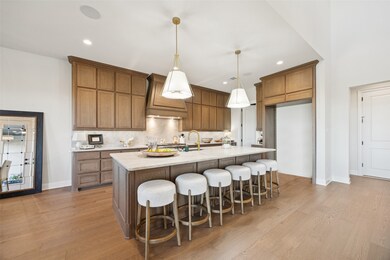14374 Hiseville Ct Frisco, TX 75033
Northwest Frisco NeighborhoodEstimated payment $16,067/month
Highlights
- Adjacent to Greenbelt
- Traditional Architecture
- Wood Flooring
- Newman Elementary School Rated A+
- Cathedral Ceiling
- Lawn
About This Home
Nestled in the highly coveted The Fields neighborhood, this Toll Brothers Todd Chateau residence embodies sophisticated luxury, effortless comfort and modern elegance. Revel in premium finishes, exclusive upgrades and awe-inspiring views from every corner. Stunning cathedral foyer leads to one of two studies with built-in bookcases, French doors and a view of the front park. Along with the study, the private media room and guest suite are included in the front wing. Primary bedroom suite with a wall of windows overlooks the lush backyard and park view and includes huge closet, luxurious bathroom and over-sized laundry room. The chef’s kitchen features enormous island, coffee bar, abundant counter and cabinet space, a large walk-in pantry and attached breakfast room. The open-concept den showcases rich hardwood floors, gas fireplace, sliding glass doors and seamless access to the covered outdoor patio. Upstairs you will find three additional over-sized bedrooms with walk-in closets, game room, study area and exercise room that opens to a grand balcony. Walking-distance access to the PGA, Fields West fine dining, shopping, and endless entertainment, as well as the new exciting Universal Studios Theme Park. Resort-style amenities include tennis and pickleball courts, a $14M state-of-the-art community center with a modern fitness facility and two resort-style pools. Wonderful Frisco ISD.
Listing Agent
EXP REALTY Brokerage Phone: 214-725-6027 License #0450162 Listed on: 11/20/2025

Home Details
Home Type
- Single Family
Est. Annual Taxes
- $12,655
Year Built
- Built in 2024
Lot Details
- 10,846 Sq Ft Lot
- Adjacent to Greenbelt
- Wrought Iron Fence
- Wood Fence
- Landscaped
- Interior Lot
- Sprinkler System
- Few Trees
- Lawn
- Back Yard
HOA Fees
- $225 Monthly HOA Fees
Parking
- 3 Car Attached Garage
- Inside Entrance
- Parking Accessed On Kitchen Level
- Lighted Parking
- Front Facing Garage
- Side Facing Garage
- Epoxy
- Multiple Garage Doors
- Garage Door Opener
- Driveway
Home Design
- Traditional Architecture
- Brick Exterior Construction
- Slab Foundation
- Composition Roof
Interior Spaces
- 5,117 Sq Ft Home
- 2-Story Property
- Wired For Sound
- Built-In Features
- Cathedral Ceiling
- Ceiling Fan
- Chandelier
- Decorative Lighting
- Fireplace With Gas Starter
- Awning
- Den with Fireplace
- Wood
- Laundry Room
Kitchen
- Walk-In Pantry
- Built-In Gas Range
- Microwave
- Dishwasher
- Kitchen Island
- Disposal
Bedrooms and Bathrooms
- 5 Bedrooms
- Walk-In Closet
- Double Vanity
Home Security
- Security System Owned
- Smart Home
- Carbon Monoxide Detectors
- Fire and Smoke Detector
Outdoor Features
- Balcony
- Covered Patio or Porch
- Rain Gutters
Schools
- Newman Elementary School
- Panther Creek High School
Utilities
- Forced Air Zoned Heating and Cooling System
- Vented Exhaust Fan
- High Speed Internet
Listing and Financial Details
- Legal Lot and Block 9 / A
- Assessor Parcel Number R1019718
Community Details
Overview
- Association fees include all facilities, management, ground maintenance
- First Service Residential Association
- Brookside Ph 1B Subdivision
- Greenbelt
Recreation
- Tennis Courts
- Community Pool
- Trails
Map
Home Values in the Area
Average Home Value in this Area
Tax History
| Year | Tax Paid | Tax Assessment Tax Assessment Total Assessment is a certain percentage of the fair market value that is determined by local assessors to be the total taxable value of land and additions on the property. | Land | Improvement |
|---|---|---|---|---|
| 2025 | $3,872 | $776,000 | $309,103 | $466,897 |
| 2024 | $3,872 | $231,827 | $231,827 | -- |
Property History
| Date | Event | Price | List to Sale | Price per Sq Ft |
|---|---|---|---|---|
| 11/20/2025 11/20/25 | For Sale | $2,800,000 | -- | $547 / Sq Ft |
Purchase History
| Date | Type | Sale Price | Title Company |
|---|---|---|---|
| Special Warranty Deed | -- | None Listed On Document |
Mortgage History
| Date | Status | Loan Amount | Loan Type |
|---|---|---|---|
| Open | $1,883,253 | New Conventional |
Source: North Texas Real Estate Information Systems (NTREIS)
MLS Number: 21117275
APN: R1019718
- 442A Plan at Fields - 50'
- 443A Plan at Fields - 50'
- 435A Plan at Fields - 50'
- 440A Plan at Fields - 50'
- 428A Plan at Fields - 50'
- 3858 Grapeseed Dr
- 411A Plan at Fields - 50'
- 437A Plan at Fields - 50'
- 3531 Coral Hill St
- 3507 Coral Hill St
- 3371 Betony St
- 3386 Betony St
- 3340 Betony St
- 3337 Fulmar Cir
- 3411 Coral Hill St
- 3752 Connie Ln
- 3338 Floral Mews
- 201 Slateworth St
- 3728 Connie Ln
- 3251 Fulmar Cir
- 3609 Hollow Pine Dr
- 3691 Spruce Hills St
- 14036 Mill Town Dr
- 13714 Fall Harvest Dr
- 13994 Fall Harvest Dr
- 15718 Tea Tree Rd
- 13981 Fall Harvest Dr
- 13609 Fall Harvest Dr
- 2172 Poppyvine Rd
- 13646 Badger Creek Dr
- 13350 Duesenberg Dr
- 2417 Flower Petal Rd
- 12657 Tealsky Dr
- 3800 Pga Pkwy Unit 2103
- 3900 Pga Pkwy
- 13107 Roadster Dr
- 4328 Corn Husk Dr
- 15623 Palmwood Rd
- 14623 Prairie Fire Dr
- 1370 Pelican Dr Unit ID1335268P
