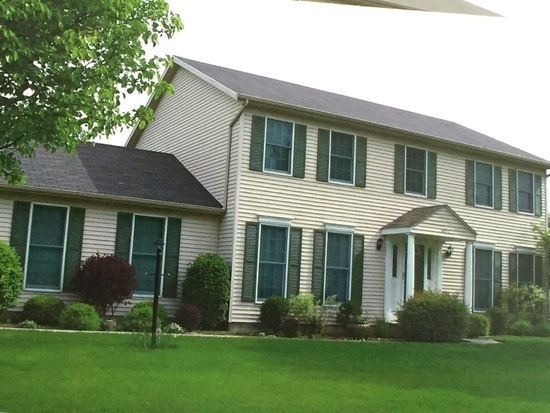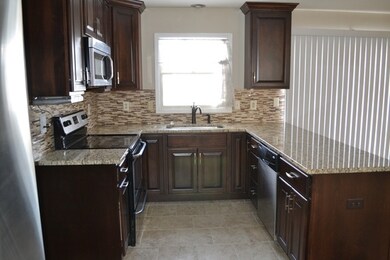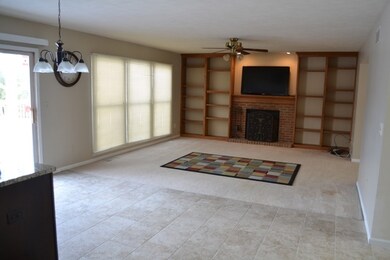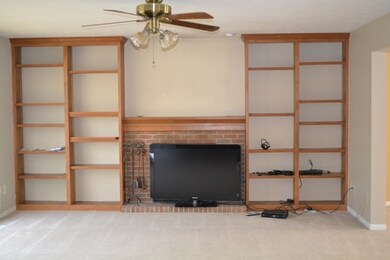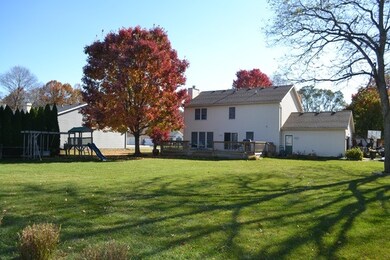
14375 Pheasant Ct Mishawaka, IN 46545
Highlights
- Open Floorplan
- Traditional Architecture
- Wood Flooring
- Schmucker Middle School Rated A
- Backs to Open Ground
- 1 Fireplace
About This Home
As of July 2025This inviting home is conveniently located just 5 minutes from all advantages of Grape Rd including restaurants & shopping. An all-new kitchen includes cherry cabinets from floor to ceiling, ceramic tile, granite countertops & new appliances. From your new kitchen you exit onto a full deck and tertain with the largest backyard in the neighborhood. From a playroom to a man-cave, a full unfinished basement is ready to be customized to your needs. Combined with a corner cul-de-sac location & Penn schools, this house is a must see.
Last Agent to Sell the Property
Tracy Jones
RE/MAX Oak Crest - Elkhart Listed on: 04/10/2015

Last Buyer's Agent
Tracy Jones
RE/MAX Oak Crest - Elkhart Listed on: 04/10/2015

Home Details
Home Type
- Single Family
Est. Annual Taxes
- $1,580
Year Built
- Built in 1993
Lot Details
- 0.34 Acre Lot
- Lot Dimensions are 156 x 96
- Backs to Open Ground
- Cul-De-Sac
- Landscaped
- Corner Lot
- Irrigation
Parking
- 2 Car Attached Garage
- Garage Door Opener
- Driveway
Home Design
- Traditional Architecture
- Poured Concrete
- Shingle Roof
- Asphalt Roof
- Vinyl Construction Material
Interior Spaces
- 2-Story Property
- Open Floorplan
- Ceiling Fan
- 1 Fireplace
- Unfinished Basement
- Basement Fills Entire Space Under The House
- Storm Doors
Kitchen
- Breakfast Bar
- Stone Countertops
Flooring
- Wood
- Carpet
- Tile
- Vinyl
Bedrooms and Bathrooms
- 4 Bedrooms
Location
- Suburban Location
Utilities
- Forced Air Heating and Cooling System
- Heating System Uses Gas
- Septic System
Listing and Financial Details
- Assessor Parcel Number 71-04-35-402-001.000-031
Ownership History
Purchase Details
Home Financials for this Owner
Home Financials are based on the most recent Mortgage that was taken out on this home.Purchase Details
Home Financials for this Owner
Home Financials are based on the most recent Mortgage that was taken out on this home.Purchase Details
Home Financials for this Owner
Home Financials are based on the most recent Mortgage that was taken out on this home.Purchase Details
Home Financials for this Owner
Home Financials are based on the most recent Mortgage that was taken out on this home.Similar Homes in the area
Home Values in the Area
Average Home Value in this Area
Purchase History
| Date | Type | Sale Price | Title Company |
|---|---|---|---|
| Warranty Deed | -- | None Listed On Document | |
| Warranty Deed | -- | None Available | |
| Deed | -- | -- | |
| Warranty Deed | -- | Fidelity National Title |
Mortgage History
| Date | Status | Loan Amount | Loan Type |
|---|---|---|---|
| Open | $113,500 | New Conventional | |
| Previous Owner | $201,177 | VA | |
| Previous Owner | $201,177 | VA | |
| Previous Owner | $201,177 | VA | |
| Previous Owner | $190,800 | New Conventional | |
| Previous Owner | $200,450 | New Conventional | |
| Previous Owner | $132,000 | No Value Available | |
| Previous Owner | $135,300 | No Value Available | |
| Previous Owner | $18,900 | No Value Available | |
| Previous Owner | $20,621 | No Value Available |
Property History
| Date | Event | Price | Change | Sq Ft Price |
|---|---|---|---|---|
| 07/17/2025 07/17/25 | Sold | $370,000 | -6.3% | $170 / Sq Ft |
| 06/02/2025 06/02/25 | Pending | -- | -- | -- |
| 05/28/2025 05/28/25 | Price Changed | $395,000 | -2.5% | $181 / Sq Ft |
| 05/17/2025 05/17/25 | Price Changed | $405,000 | -2.4% | $186 / Sq Ft |
| 05/08/2025 05/08/25 | For Sale | $415,000 | +67.3% | $190 / Sq Ft |
| 06/10/2020 06/10/20 | Sold | $248,000 | -0.8% | $109 / Sq Ft |
| 05/05/2020 05/05/20 | Pending | -- | -- | -- |
| 04/01/2020 04/01/20 | For Sale | $250,000 | +4.8% | $110 / Sq Ft |
| 12/19/2017 12/19/17 | Sold | $238,500 | -13.2% | $105 / Sq Ft |
| 11/14/2017 11/14/17 | Pending | -- | -- | -- |
| 07/17/2017 07/17/17 | For Sale | $274,900 | +30.3% | $121 / Sq Ft |
| 05/04/2015 05/04/15 | Sold | $211,000 | -4.1% | $93 / Sq Ft |
| 04/10/2015 04/10/15 | Pending | -- | -- | -- |
| 04/10/2015 04/10/15 | For Sale | $220,000 | -- | $96 / Sq Ft |
Tax History Compared to Growth
Tax History
| Year | Tax Paid | Tax Assessment Tax Assessment Total Assessment is a certain percentage of the fair market value that is determined by local assessors to be the total taxable value of land and additions on the property. | Land | Improvement |
|---|---|---|---|---|
| 2024 | $2,504 | $285,800 | $68,400 | $217,400 |
| 2023 | $5,288 | $291,400 | $68,400 | $223,000 |
| 2022 | $5,288 | $291,400 | $68,400 | $223,000 |
| 2021 | $4,678 | $235,700 | $33,500 | $202,200 |
| 2020 | $2,034 | $217,400 | $31,200 | $186,200 |
| 2019 | $1,883 | $203,000 | $29,100 | $173,900 |
| 2018 | $1,618 | $187,800 | $26,100 | $161,700 |
| 2017 | $1,662 | $186,100 | $26,100 | $160,000 |
| 2016 | $1,649 | $183,300 | $26,100 | $157,200 |
| 2014 | $1,399 | $155,300 | $22,900 | $132,400 |
| 2013 | $1,580 | $158,800 | $22,900 | $135,900 |
Agents Affiliated with this Home
-
D
Seller's Agent in 2025
Del Meyer
Weichert Rltrs-J.Dunfee&Assoc.
(574) 274-4875
97 Total Sales
-
D
Buyer's Agent in 2025
Diana Geier
Berkshire Hathaway HomeServices Northern Indiana Real Estate
(574) 220-2291
4 Total Sales
-

Seller's Agent in 2020
Denise Warth
Milestone Realty, LLC
37 Total Sales
-

Seller's Agent in 2017
Shelly Mobus
McKinnies Realty, LLC Elkhart
(574) 993-6364
276 Total Sales
-

Buyer's Agent in 2017
Jennifer Lillie
Cressy & Everett - South Bend
(574) 286-9667
205 Total Sales
-
T
Seller's Agent in 2015
Tracy Jones
RE/MAX
Map
Source: Indiana Regional MLS
MLS Number: 201519471
APN: 71-04-35-402-001.000-031
- 54654 Sagewood Dr
- 14276 Old Pine Ln
- 14408 Meadows Ct
- 14104 Day Rd
- 13840 Day Rd
- 54700 Fir Rd
- Vl N Fir Rd
- 15503 Douglas Rd
- 3912 Savannah Pass Ct
- 1324 Peachtree Ln
- 1523 Pine Top Trace
- 15483 Carriage Ln
- 55540 Fir Rd
- 15669 Hearthstone Dr
- 55806 Clover Rd
- 54665 Windingbrook Dr
- V/L Filbert Rd
- 54763 Windingbrook Dr
- 5506 Getty Ct
- 14035 Mckinley Hwy
