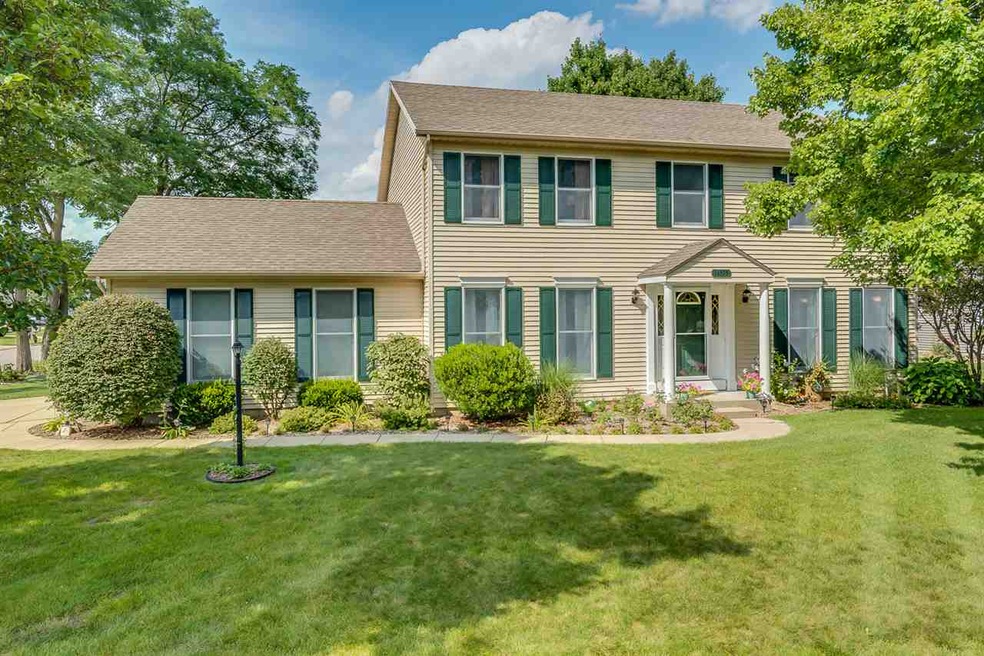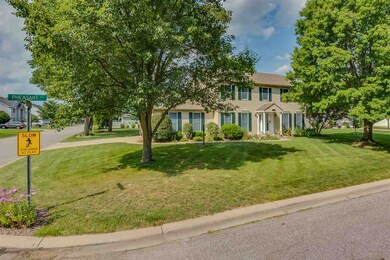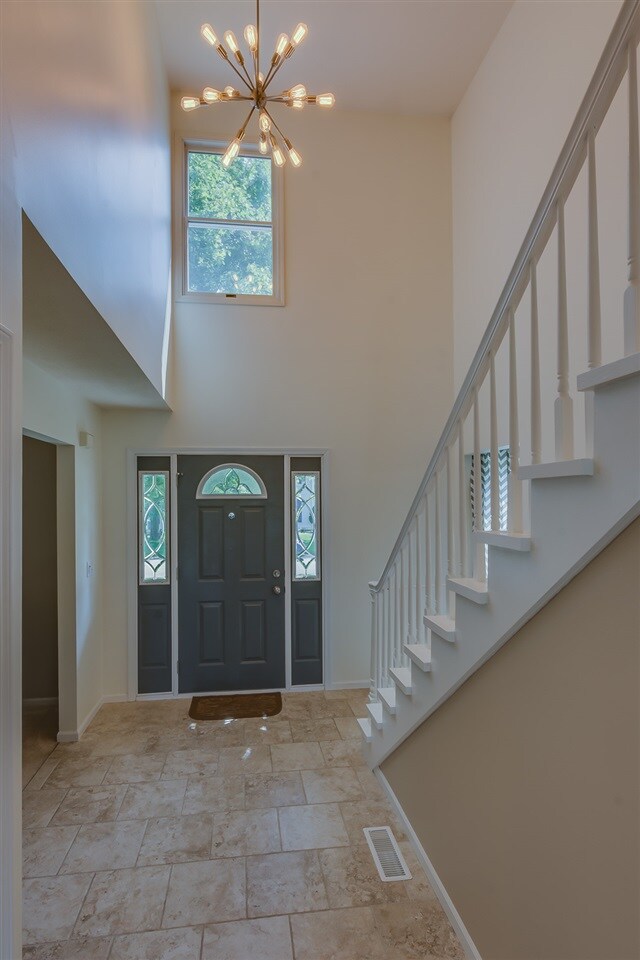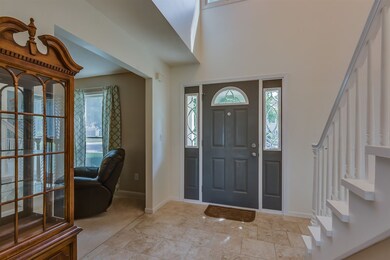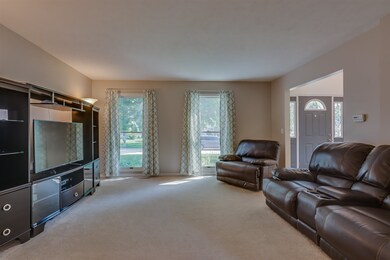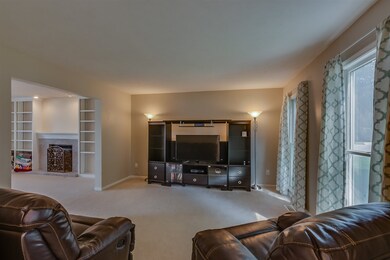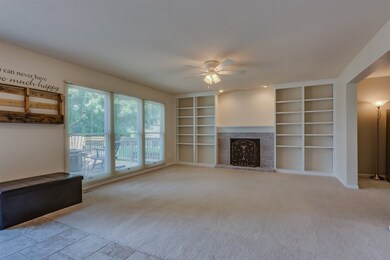
14375 Pheasant Ct Mishawaka, IN 46545
Highlights
- Open Floorplan
- Backs to Open Ground
- Great Room
- Schmucker Middle School Rated A
- Corner Lot
- Stone Countertops
About This Home
As of July 2025Back on the market due to Buyers financing and no fault of the seller. Let their misfortune be your opportunity! This inviting family home is MOVE IN READY and conveniently located just 5 minutes from all advantages of Grape Rd including restaurants and shopping. Freshly painted throughout & all white trim! Beautifully done kitchen includes cherry cabinets from floor to ceiling, ceramic tiling, granite counter tops and all SS appliances. Family room has built in bookcases & a cozy fireplace. Formal dining room (currently used as a playroom) for those family & holiday dinners. From the kitchen you exit onto a full deck and can entertain with the largest back yard in the neighborhood. Irrigation system is in front & back yard! Master bedroom suite has a large walk in closet & beautiful tiled bathroom. Bedrooms are all oversized & give you loads of natural light from the windows. Main level laundry also! From a guest suite to a man-cave, a full unfinished basement is ready to be customized to your needs. This house has it all...and it's located in a beautiful subdivision in PHM schools.
Home Details
Home Type
- Single Family
Est. Annual Taxes
- $1,649
Year Built
- Built in 1993
Lot Details
- 0.34 Acre Lot
- Lot Dimensions are 96 x 156
- Backs to Open Ground
- Cul-De-Sac
- Landscaped
- Corner Lot
- Level Lot
- Irrigation
HOA Fees
- $6 Monthly HOA Fees
Parking
- 2 Car Attached Garage
- Garage Door Opener
- Driveway
Home Design
- Poured Concrete
- Shingle Roof
- Asphalt Roof
- Vinyl Construction Material
Interior Spaces
- 2-Story Property
- Open Floorplan
- Built-in Bookshelves
- Ceiling Fan
- Great Room
- Living Room with Fireplace
- Formal Dining Room
- Basement Fills Entire Space Under The House
- Storm Doors
- Laundry on main level
Kitchen
- Eat-In Kitchen
- Breakfast Bar
- Stone Countertops
Flooring
- Carpet
- Tile
Bedrooms and Bathrooms
- 4 Bedrooms
- En-Suite Primary Bedroom
- Walk-In Closet
- Bathtub with Shower
Utilities
- Forced Air Heating and Cooling System
- Heating System Uses Gas
- Septic System
Additional Features
- Covered patio or porch
- Suburban Location
Listing and Financial Details
- Assessor Parcel Number 71-04-35-402-001.000-031
Ownership History
Purchase Details
Home Financials for this Owner
Home Financials are based on the most recent Mortgage that was taken out on this home.Purchase Details
Home Financials for this Owner
Home Financials are based on the most recent Mortgage that was taken out on this home.Purchase Details
Home Financials for this Owner
Home Financials are based on the most recent Mortgage that was taken out on this home.Purchase Details
Home Financials for this Owner
Home Financials are based on the most recent Mortgage that was taken out on this home.Similar Homes in Mishawaka, IN
Home Values in the Area
Average Home Value in this Area
Purchase History
| Date | Type | Sale Price | Title Company |
|---|---|---|---|
| Warranty Deed | -- | None Listed On Document | |
| Warranty Deed | -- | None Available | |
| Deed | -- | -- | |
| Warranty Deed | -- | Fidelity National Title |
Mortgage History
| Date | Status | Loan Amount | Loan Type |
|---|---|---|---|
| Open | $113,500 | New Conventional | |
| Previous Owner | $201,177 | VA | |
| Previous Owner | $201,177 | VA | |
| Previous Owner | $201,177 | VA | |
| Previous Owner | $190,800 | New Conventional | |
| Previous Owner | $200,450 | New Conventional | |
| Previous Owner | $132,000 | No Value Available | |
| Previous Owner | $135,300 | No Value Available | |
| Previous Owner | $18,900 | No Value Available | |
| Previous Owner | $20,621 | No Value Available |
Property History
| Date | Event | Price | Change | Sq Ft Price |
|---|---|---|---|---|
| 07/17/2025 07/17/25 | Sold | $370,000 | -6.3% | $170 / Sq Ft |
| 06/02/2025 06/02/25 | Pending | -- | -- | -- |
| 05/28/2025 05/28/25 | Price Changed | $395,000 | -2.5% | $181 / Sq Ft |
| 05/17/2025 05/17/25 | Price Changed | $405,000 | -2.4% | $186 / Sq Ft |
| 05/08/2025 05/08/25 | For Sale | $415,000 | +67.3% | $190 / Sq Ft |
| 06/10/2020 06/10/20 | Sold | $248,000 | -0.8% | $109 / Sq Ft |
| 05/05/2020 05/05/20 | Pending | -- | -- | -- |
| 04/01/2020 04/01/20 | For Sale | $250,000 | +4.8% | $110 / Sq Ft |
| 12/19/2017 12/19/17 | Sold | $238,500 | -13.2% | $105 / Sq Ft |
| 11/14/2017 11/14/17 | Pending | -- | -- | -- |
| 07/17/2017 07/17/17 | For Sale | $274,900 | +30.3% | $121 / Sq Ft |
| 05/04/2015 05/04/15 | Sold | $211,000 | -4.1% | $93 / Sq Ft |
| 04/10/2015 04/10/15 | Pending | -- | -- | -- |
| 04/10/2015 04/10/15 | For Sale | $220,000 | -- | $96 / Sq Ft |
Tax History Compared to Growth
Tax History
| Year | Tax Paid | Tax Assessment Tax Assessment Total Assessment is a certain percentage of the fair market value that is determined by local assessors to be the total taxable value of land and additions on the property. | Land | Improvement |
|---|---|---|---|---|
| 2024 | $2,504 | $285,800 | $68,400 | $217,400 |
| 2023 | $5,288 | $291,400 | $68,400 | $223,000 |
| 2022 | $5,288 | $291,400 | $68,400 | $223,000 |
| 2021 | $4,678 | $235,700 | $33,500 | $202,200 |
| 2020 | $2,034 | $217,400 | $31,200 | $186,200 |
| 2019 | $1,883 | $203,000 | $29,100 | $173,900 |
| 2018 | $1,618 | $187,800 | $26,100 | $161,700 |
| 2017 | $1,662 | $186,100 | $26,100 | $160,000 |
| 2016 | $1,649 | $183,300 | $26,100 | $157,200 |
| 2014 | $1,399 | $155,300 | $22,900 | $132,400 |
| 2013 | $1,580 | $158,800 | $22,900 | $135,900 |
Agents Affiliated with this Home
-
Del Meyer
D
Seller's Agent in 2025
Del Meyer
Weichert Rltrs-J.Dunfee&Assoc.
(574) 274-4875
98 Total Sales
-
Diana Geier
D
Buyer's Agent in 2025
Diana Geier
Berkshire Hathaway HomeServices Northern Indiana Real Estate
(574) 220-2291
3 Total Sales
-
Denise Warth

Seller's Agent in 2020
Denise Warth
Milestone Realty, LLC
37 Total Sales
-
Shelly Mobus

Seller's Agent in 2017
Shelly Mobus
McKinnies Realty, LLC Elkhart
(574) 993-6364
274 Total Sales
-
Jennifer Lillie

Buyer's Agent in 2017
Jennifer Lillie
Cressy & Everett - South Bend
(574) 286-9667
206 Total Sales
-
T
Seller's Agent in 2015
Tracy Jones
RE/MAX
Map
Source: Indiana Regional MLS
MLS Number: 201732841
APN: 71-04-35-402-001.000-031
- 14276 Old Pine Ln
- 54701 Sagewood Dr
- 14408 Meadows Ct
- 14104 Day Rd
- 13840 Day Rd
- 54700 Fir Rd
- Vl N Fir Rd
- 15503 Douglas Rd
- 3912 Savannah Pass Ct
- 1324 Peachtree Ln
- 1611 Rockwood Ln
- 1523 Pine Top Trace
- 15483 Carriage Ln
- 55540 Fir Rd
- 15641 Robin Ln
- 15669 Hearthstone Dr
- 55806 Clover Rd
- 54665 Windingbrook Dr
- V/L Filbert Rd
- 54763 Windingbrook Dr
