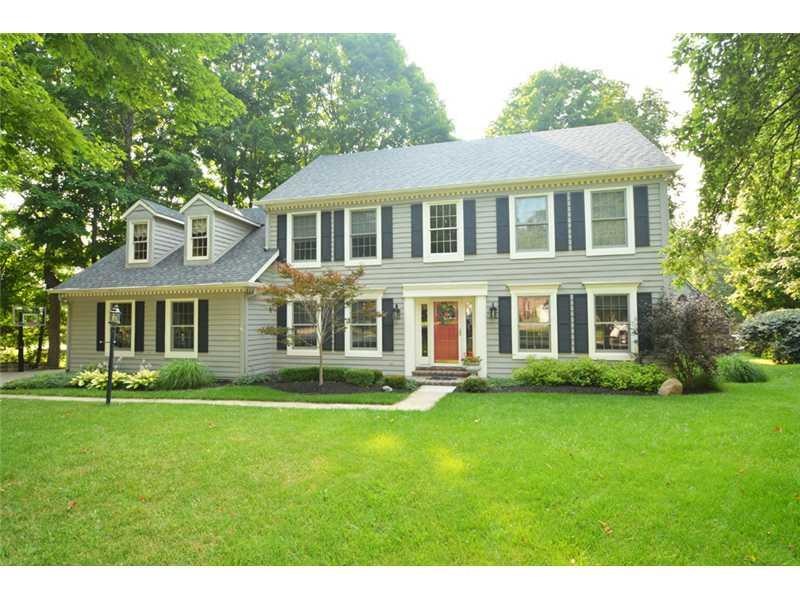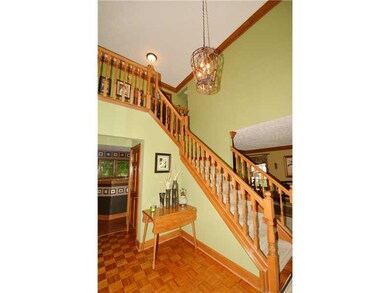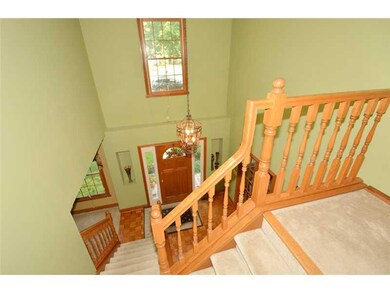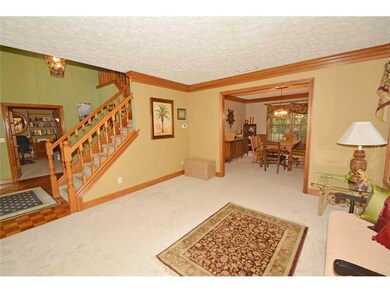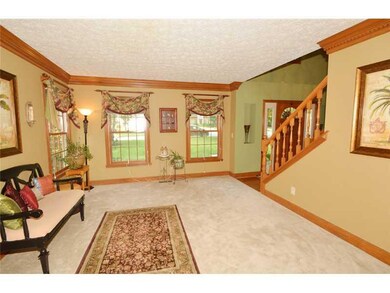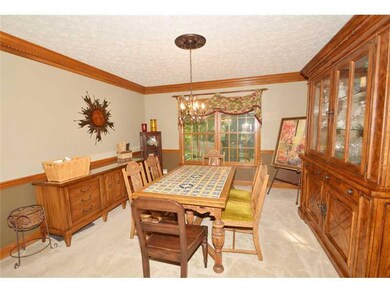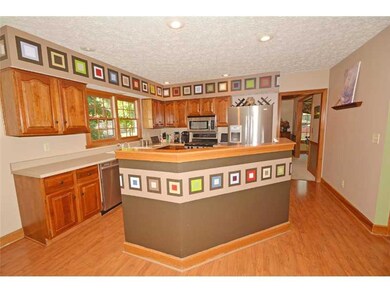
14377 Oakridge Ct Carmel, IN 46032
West Carmel NeighborhoodHighlights
- Cathedral Ceiling
- Built-in Bookshelves
- Forced Air Heating and Cooling System
- Carmel Elementary School Rated A
- Walk-In Closet
- Garage
About This Home
As of September 2020Charming 2 story on a wooded cul-de-sac! Enjoy the spacious rear deck for entertaining or just relaxing. This home has many improvements throughout! Spacious kitchen with center island that opens to the family room. Main floor office with built-in bookshelves. Master Suite with vaulted ceilings and updated bathroom, custom walk in closest with additional storage rooms. Formal Dining & Living Room. New roof in 2013, Newer HVAC & SS Kitchen Appliances. Washer and Dryer included. Irrigation System.
Last Agent to Sell the Property
Compass Indiana, LLC License #RB14042051 Listed on: 07/22/2014

Last Buyer's Agent
Kelly Dather
Keller Williams Indy Metro NE

Home Details
Home Type
- Single Family
Est. Annual Taxes
- $1,866
Year Built
- Built in 1989
Lot Details
- 0.35 Acre Lot
- Sprinkler System
Home Design
- Block Foundation
- Cedar
Interior Spaces
- 2-Story Property
- Built-in Bookshelves
- Cathedral Ceiling
- Fireplace Features Masonry
- Great Room with Fireplace
- Sump Pump
Kitchen
- Microwave
- Dishwasher
- Disposal
Bedrooms and Bathrooms
- 4 Bedrooms
- Walk-In Closet
Attic
- Attic Access Panel
- Pull Down Stairs to Attic
Home Security
- Carbon Monoxide Detectors
- Fire and Smoke Detector
Parking
- Garage
- Driveway
Utilities
- Forced Air Heating and Cooling System
- Heating System Uses Gas
- Gas Water Heater
Community Details
- Association fees include maintenance
- Rohrer Woods Subdivision
Listing and Financial Details
- Assessor Parcel Number 290924107010000018
Ownership History
Purchase Details
Home Financials for this Owner
Home Financials are based on the most recent Mortgage that was taken out on this home.Purchase Details
Home Financials for this Owner
Home Financials are based on the most recent Mortgage that was taken out on this home.Purchase Details
Home Financials for this Owner
Home Financials are based on the most recent Mortgage that was taken out on this home.Purchase Details
Home Financials for this Owner
Home Financials are based on the most recent Mortgage that was taken out on this home.Purchase Details
Home Financials for this Owner
Home Financials are based on the most recent Mortgage that was taken out on this home.Similar Home in the area
Home Values in the Area
Average Home Value in this Area
Purchase History
| Date | Type | Sale Price | Title Company |
|---|---|---|---|
| Warranty Deed | -- | None Available | |
| Warranty Deed | -- | None Available | |
| Warranty Deed | -- | -- | |
| Warranty Deed | -- | -- | |
| Warranty Deed | -- | -- |
Mortgage History
| Date | Status | Loan Amount | Loan Type |
|---|---|---|---|
| Open | $256,000 | New Conventional | |
| Previous Owner | $205,600 | New Conventional | |
| Previous Owner | $184,000 | Purchase Money Mortgage | |
| Previous Owner | $204,250 | No Value Available |
Property History
| Date | Event | Price | Change | Sq Ft Price |
|---|---|---|---|---|
| 09/30/2020 09/30/20 | Sold | $320,000 | +1.9% | $115 / Sq Ft |
| 08/22/2020 08/22/20 | Pending | -- | -- | -- |
| 08/21/2020 08/21/20 | For Sale | $314,000 | +22.2% | $113 / Sq Ft |
| 08/28/2014 08/28/14 | Sold | $257,000 | -0.3% | $93 / Sq Ft |
| 07/25/2014 07/25/14 | Pending | -- | -- | -- |
| 07/22/2014 07/22/14 | For Sale | $257,900 | -- | $93 / Sq Ft |
Tax History Compared to Growth
Tax History
| Year | Tax Paid | Tax Assessment Tax Assessment Total Assessment is a certain percentage of the fair market value that is determined by local assessors to be the total taxable value of land and additions on the property. | Land | Improvement |
|---|---|---|---|---|
| 2024 | $3,457 | $348,300 | $113,900 | $234,400 |
| 2023 | $3,482 | $333,800 | $113,900 | $219,900 |
| 2022 | $3,736 | $329,900 | $96,300 | $233,600 |
| 2021 | $3,365 | $297,700 | $96,300 | $201,400 |
| 2020 | $3,154 | $281,900 | $96,300 | $185,600 |
| 2019 | $3,045 | $277,600 | $58,600 | $219,000 |
| 2018 | $2,785 | $260,100 | $58,600 | $201,500 |
| 2017 | $2,640 | $247,900 | $58,600 | $189,300 |
| 2016 | $2,547 | $239,000 | $58,600 | $180,400 |
| 2014 | $1,929 | $201,300 | $50,800 | $150,500 |
| 2013 | $1,929 | $192,700 | $50,800 | $141,900 |
Agents Affiliated with this Home
-
Sumer Sharp-Bryan

Seller's Agent in 2020
Sumer Sharp-Bryan
Coldwell Banker - Kaiser
(317) 514-6661
6 in this area
90 Total Sales
-
Lisa Meiners

Buyer's Agent in 2020
Lisa Meiners
F.C. Tucker Company
(317) 846-7751
10 in this area
56 Total Sales
-
Doug Martin

Seller's Agent in 2014
Doug Martin
Compass Indiana, LLC
(317) 908-9753
4 in this area
152 Total Sales
-

Buyer's Agent in 2014
Kelly Dather
Keller Williams Indy Metro NE
(317) 496-9308
16 in this area
496 Total Sales
Map
Source: MIBOR Broker Listing Cooperative®
MLS Number: MBR21305216
APN: 29-09-24-107-010.000-018
- 757 Howe Dr
- 742 Marana Dr
- 334 Stonehedge Dr
- 223 Haldale Dr
- 13783 Tender Dr
- 320 Thornberry Dr
- 456 Monon Way Dr
- 1052 Barley Cir
- 457 Mariposa Trail
- 13587 Kensington Place
- 460 W Smoky Row Rd
- 1421 Stoney Creek Cir
- 804 Whispering Oaks Dr
- 13948 Silver Stream Dr
- 1508 Redwood Dr
- 14809 Senator Way
- 14814 Beacon Blvd
- 1487 Brook Mill Ct
- 73 11th St NW
- 244 W Admiral Way S
