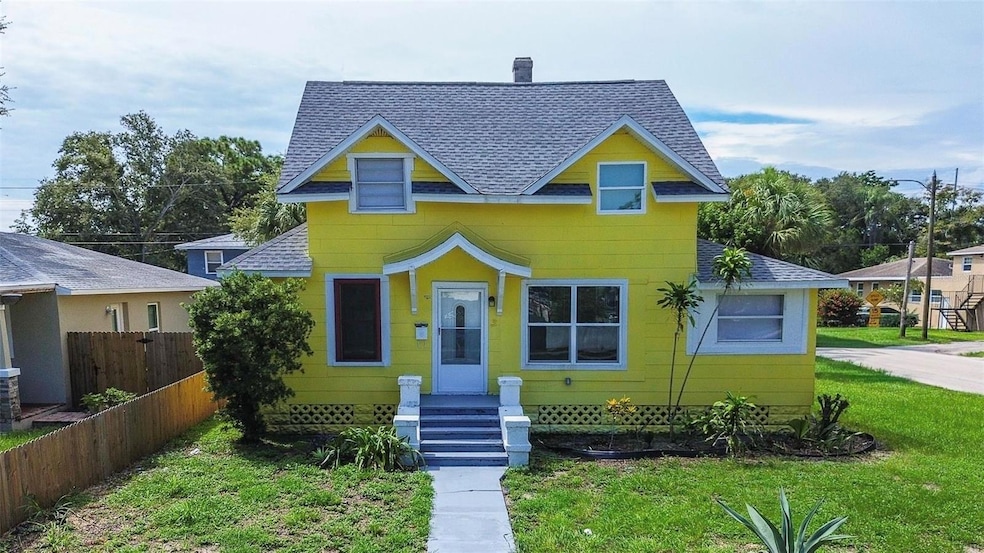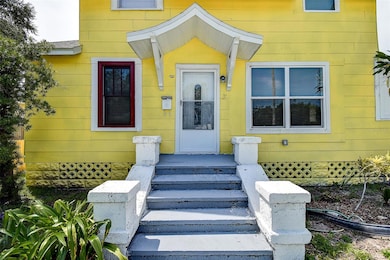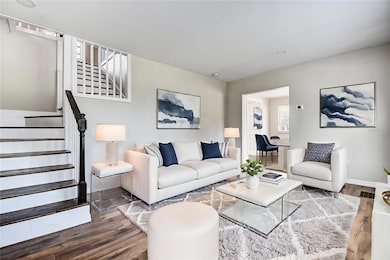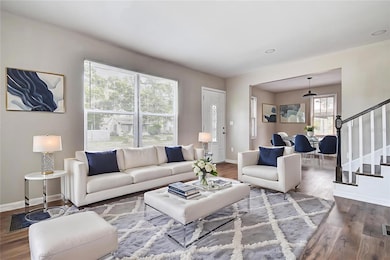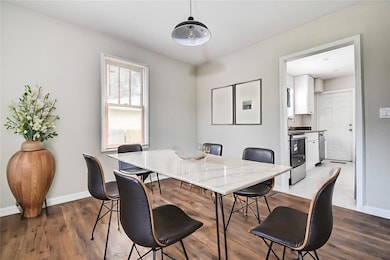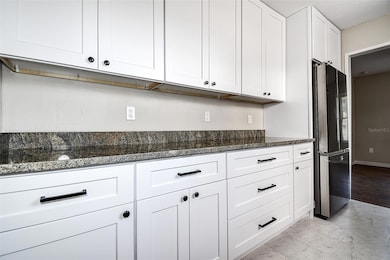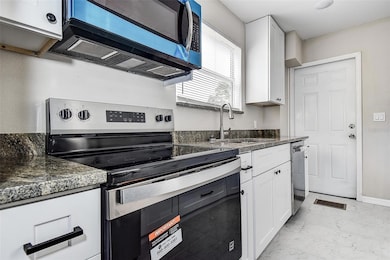1438 10th Ave S Saint Petersburg, FL 33705
Midtown Saint Petersburg NeighborhoodEstimated payment $2,237/month
Highlights
- Open Floorplan
- L-Shaped Dining Room
- No HOA
- Main Floor Primary Bedroom
- Stone Countertops
- Home Office
About This Home
One or more photo(s) has been virtually staged. This delightful two-story bungalow style home offers everything you could need. This fully renovated home features three bedrooms, two bathrooms, an office and a dedicated dining room. It boasts new luxury vinyl plank flooring, fresh interior and exterior paint, and a completely updated kitchen with soft-close solid wood kitchen cabinets, granite countertops and stainless steel appliances. The master suite is conveniently located on the first floor with its own private bathroom, while two additional bedrooms and a shared bathroom can be found upstairs. The roof was replaced in 2023, ALL NEW ELECTRICAL IN 2024, as well as NEW AC IN 2024. In the backyard you will find a workshop perfect for a detached garage/storage or easily convert this building into an ADU. This home sits on a spacious corner lot, offering ample potential! NOT IN A FLOOD ZONE. Minutes from Downtown St Pete, with quick access to I-275, Tropicana field and Floridas beautiful beaches! Come take a look today!
Listing Agent
SIGNATURE REALTY ASSOCIATES Brokerage Phone: 813-689-3115 License #3461194 Listed on: 08/29/2025
Home Details
Home Type
- Single Family
Est. Annual Taxes
- $3,461
Year Built
- Built in 1925
Lot Details
- 5,506 Sq Ft Lot
- Lot Dimensions are 53x102
- North Facing Home
Parking
- 1 Car Garage
Home Design
- Frame Construction
- Shingle Roof
Interior Spaces
- 1,212 Sq Ft Home
- 2-Story Property
- Open Floorplan
- Family Room Off Kitchen
- L-Shaped Dining Room
- Home Office
- Workshop
Kitchen
- Range
- Microwave
- Dishwasher
- Stone Countertops
Flooring
- Tile
- Luxury Vinyl Tile
Bedrooms and Bathrooms
- 3 Bedrooms
- Primary Bedroom on Main
- 2 Full Bathrooms
Laundry
- Laundry Room
- Laundry Located Outside
- Washer Hookup
Outdoor Features
- Outdoor Storage
Utilities
- Central Heating and Cooling System
- Thermostat
- Cable TV Available
Community Details
- No Home Owners Association
- Columbia Heights 2 Subdivision
Listing and Financial Details
- Visit Down Payment Resource Website
- Tax Lot 21
- Assessor Parcel Number 25-31-16-17676-000-0210
Map
Home Values in the Area
Average Home Value in this Area
Tax History
| Year | Tax Paid | Tax Assessment Tax Assessment Total Assessment is a certain percentage of the fair market value that is determined by local assessors to be the total taxable value of land and additions on the property. | Land | Improvement |
|---|---|---|---|---|
| 2024 | $2,859 | $177,369 | $71,795 | $105,574 |
| 2023 | $2,859 | $158,800 | $64,071 | $94,729 |
| 2022 | $2,507 | $125,130 | $70,479 | $54,651 |
| 2021 | $0 | $3,945 | $0 | $0 |
| 2020 | $0 | $3,891 | $0 | $0 |
| 2019 | $0 | $3,804 | $0 | $0 |
| 2018 | $0 | $3,733 | $0 | $0 |
| 2017 | $0 | $3,656 | $0 | $0 |
| 2016 | -- | $3,581 | $0 | $0 |
| 2015 | -- | $3,556 | $0 | $0 |
| 2014 | -- | $3,528 | $0 | $0 |
Property History
| Date | Event | Price | List to Sale | Price per Sq Ft |
|---|---|---|---|---|
| 08/29/2025 08/29/25 | For Sale | $369,000 | -- | $304 / Sq Ft |
Source: Stellar MLS
MLS Number: TB8422199
APN: 25-31-16-17676-000-0210
- 1425 11th Ave S
- 1431 13th Ave S
- 1368 Prescott St S
- 1311 11th Ave S
- 1009 17th St S
- 1240 James Ave S
- 1318 Preston St S
- 1410 Prescott St S
- 1248 Melrose Ave S
- 1801 13th Ave S
- 1315 12th St S
- 1045 11th St S
- 1030 11th Ave S
- 1466 15th St S
- 801 18th St S
- 1045 13th Ave S
- 1511 Prescott St S
- 1217 19th St S
- 1451 12th St S
- 1119 Newton Ave S
- 826 14th St S
- 1610 12th Ave S Unit 3
- 1314 12th Ave S Unit B
- 1211 9th Ave S
- 925 17th St S
- 1321 Melrose Ave S
- 1141 9th Ave S
- 1015 Queen St S
- 1308 Melrose Ave S
- 960 18th St S
- 1125 13th Ave S
- 1800 12th Ave S
- 1909 13th Ave S Unit A
- 911 James Ave S
- 925 13th Ave S Unit 925
- 999 Dr Martin Luther King jr St S Unit 4
- 1920 Fairfield Ave S
- 1650 14th St S
- 555 Dr Mlk jr St S
- 1137 Highland St S
