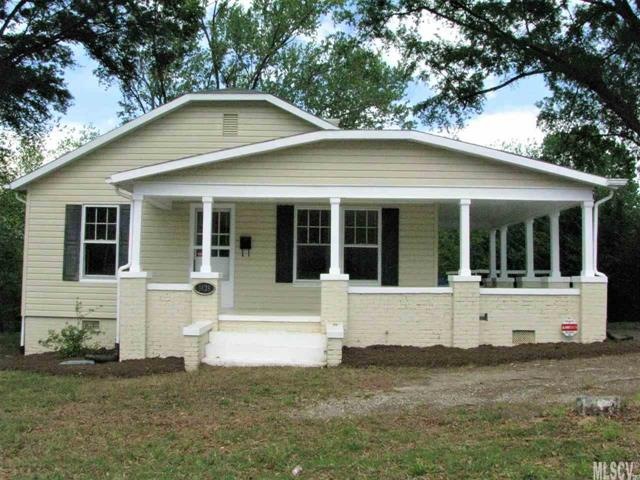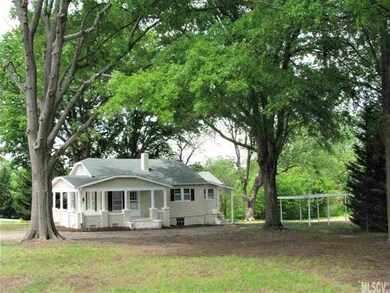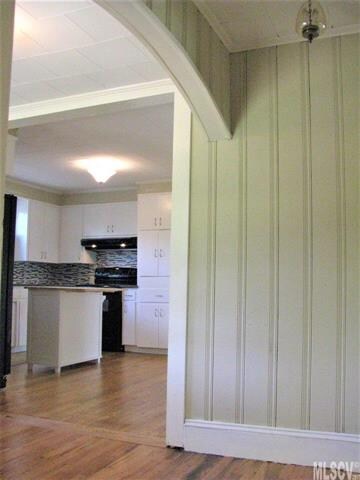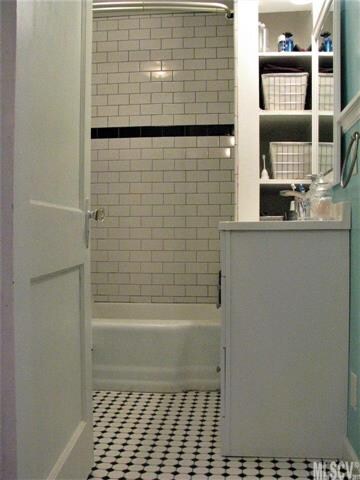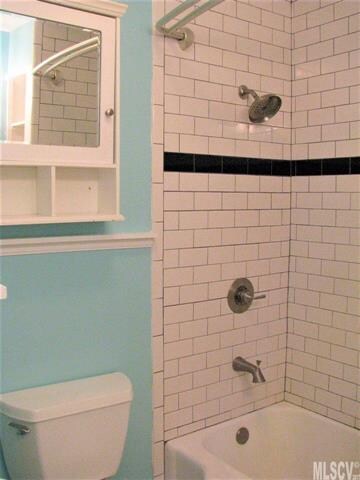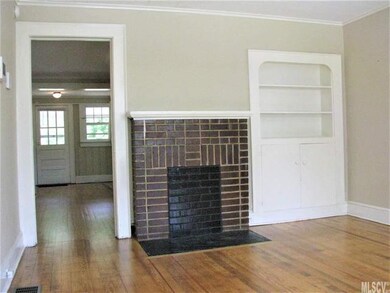
1438 13th Ave NE Hickory, NC 28601
Highland NeighborhoodHighlights
- Wood Flooring
- Storm Doors
- Level Lot
- Cottage
About This Home
As of October 2018Craftsman style home with lots of character and a convenient location to Lenoir Rhyne University and Springs Road areas. Recently updated interior, refinished original hardwoods, recently installed kitchen counter tops, custom kitchen sink and faucet, refrigerator, mini blinds, and much much more. All kitchen appliances stay. The original interior doors have antique door knobs. Security system installed. Large rooms in this older home offer lots of space. Center island in kitchen area, and plenty of room for a breakfast nook too. Many rooms have built in book shelves inset in the walls which add to the character of this beautiful bungalow. This house has lots of charm and character with a large L-shaped front/side porch to enjoy. The yard has plenty of space to enjoy.
Last Agent to Sell the Property
The Joan Killian Everett Company, LLC License #281169 Listed on: 03/18/2017
Last Buyer's Agent
Eric Campbell
Better Homes and Gardens Real Estate Foothills License #295280
Home Details
Home Type
- Single Family
Year Built
- Built in 1939
Lot Details
- Level Lot
- Open Lot
Parking
- Gravel Driveway
Home Design
- Cottage
Flooring
- Wood
- Tile
Additional Features
- 1 Full Bathroom
- Crawl Space
- Cable TV Available
Listing and Financial Details
- Assessor Parcel Number 371315541371
Ownership History
Purchase Details
Home Financials for this Owner
Home Financials are based on the most recent Mortgage that was taken out on this home.Purchase Details
Home Financials for this Owner
Home Financials are based on the most recent Mortgage that was taken out on this home.Purchase Details
Home Financials for this Owner
Home Financials are based on the most recent Mortgage that was taken out on this home.Purchase Details
Home Financials for this Owner
Home Financials are based on the most recent Mortgage that was taken out on this home.Purchase Details
Similar Homes in Hickory, NC
Home Values in the Area
Average Home Value in this Area
Purchase History
| Date | Type | Sale Price | Title Company |
|---|---|---|---|
| Warranty Deed | $114,500 | None Available | |
| Warranty Deed | $103,000 | None Available | |
| Warranty Deed | $76,000 | Attorney | |
| Warranty Deed | $90,000 | None Available | |
| Deed | $74,500 | -- |
Mortgage History
| Date | Status | Loan Amount | Loan Type |
|---|---|---|---|
| Open | $119,595 | VA | |
| Closed | $118,278 | VA | |
| Previous Owner | $105,000 | Adjustable Rate Mortgage/ARM | |
| Previous Owner | $60,800 | New Conventional | |
| Previous Owner | $88,609 | FHA |
Property History
| Date | Event | Price | Change | Sq Ft Price |
|---|---|---|---|---|
| 10/29/2018 10/29/18 | Sold | $114,500 | 0.0% | $89 / Sq Ft |
| 10/01/2018 10/01/18 | Pending | -- | -- | -- |
| 09/04/2018 09/04/18 | For Sale | $114,500 | +11.2% | $89 / Sq Ft |
| 06/30/2017 06/30/17 | Sold | $103,000 | -16.3% | $81 / Sq Ft |
| 05/17/2017 05/17/17 | Pending | -- | -- | -- |
| 03/18/2017 03/18/17 | For Sale | $123,000 | +61.8% | $97 / Sq Ft |
| 05/31/2016 05/31/16 | Sold | $76,000 | -15.5% | $60 / Sq Ft |
| 04/27/2016 04/27/16 | Pending | -- | -- | -- |
| 02/01/2016 02/01/16 | For Sale | $89,900 | -- | $71 / Sq Ft |
Tax History Compared to Growth
Tax History
| Year | Tax Paid | Tax Assessment Tax Assessment Total Assessment is a certain percentage of the fair market value that is determined by local assessors to be the total taxable value of land and additions on the property. | Land | Improvement |
|---|---|---|---|---|
| 2024 | $1,755 | $205,600 | $19,300 | $186,300 |
| 2023 | $1,755 | $205,600 | $19,300 | $186,300 |
| 2022 | $1,265 | $105,200 | $19,300 | $85,900 |
| 2021 | $1,265 | $105,200 | $19,300 | $85,900 |
| 2020 | $1,223 | $105,200 | $0 | $0 |
| 2019 | $1,223 | $105,200 | $0 | $0 |
| 2018 | $1,082 | $94,800 | $19,300 | $75,500 |
| 2017 | $966 | $0 | $0 | $0 |
| 2016 | $967 | $0 | $0 | $0 |
| 2015 | $933 | $84,710 | $19,300 | $65,410 |
| 2014 | $933 | $90,600 | $19,300 | $71,300 |
Agents Affiliated with this Home
-
Mary Foster

Seller's Agent in 2018
Mary Foster
Coldwell Banker Boyd & Hassell
(828) 270-4219
1 in this area
165 Total Sales
-
Glenn Fisher

Buyer's Agent in 2018
Glenn Fisher
Lake Homes Realty LLC
(828) 514-6076
185 Total Sales
-
Karen Hunt

Seller's Agent in 2017
Karen Hunt
The Joan Killian Everett Company, LLC
(828) 455-4026
19 Total Sales
-
E
Buyer's Agent in 2017
Eric Campbell
Better Homes and Gardens Real Estate Foothills
-

Seller's Agent in 2016
James Soderberg
Sellstate Select
(704) 879-5515
89 Total Sales
Map
Source: Canopy MLS (Canopy Realtor® Association)
MLS Number: CAR9592726
APN: 3713155413710000
- 3093 15th Street Dr NE Unit 4
- 1407 17th Ave NE
- 3888 12th St NE
- 3895 12th St NE
- 1266 18th St NE
- 1735 15th Street Place NE
- 1739 16th St NE
- 1766 15th Street Place NE
- 1224 10th St NE
- 1652 12th St NE
- 1720 12th St NE
- 1500 19th Avenue Place NE
- 1464 19th Ave NE
- 720 14th Avenue Ct NE
- 71 14th St SE
- 1485 20th Ave NE
- 1175 18th Ave NE
- 952 8th St NE
- 1958 19th Avenue Dr NE Unit 8
- 913 9th Ave NE
