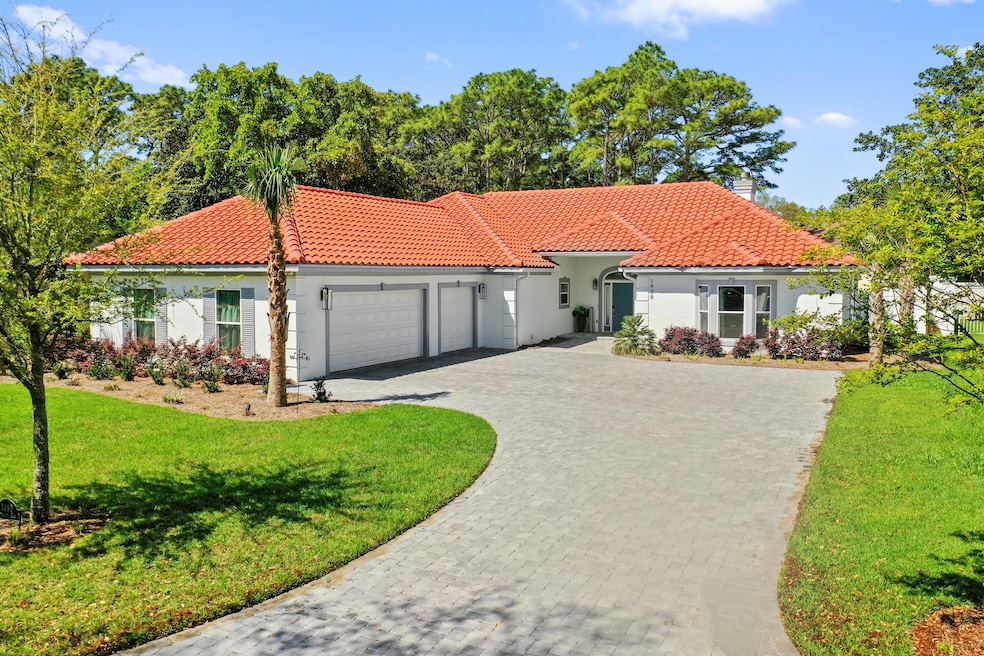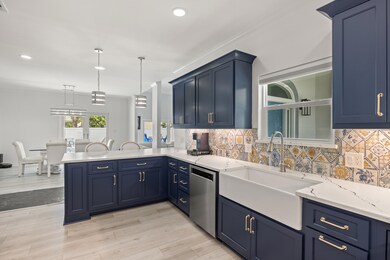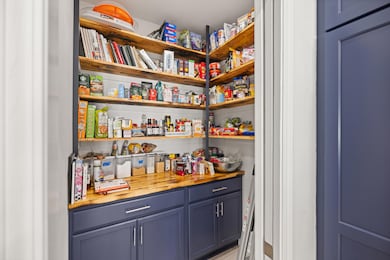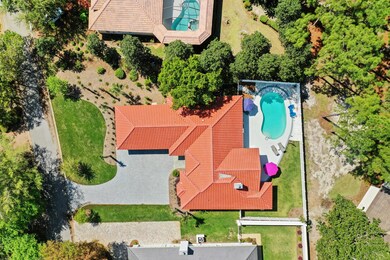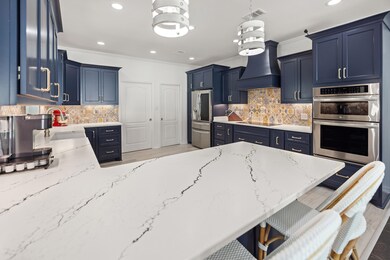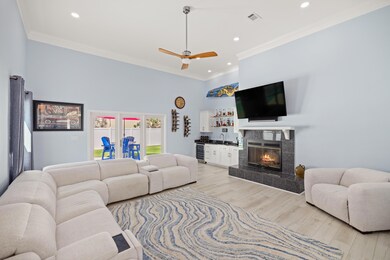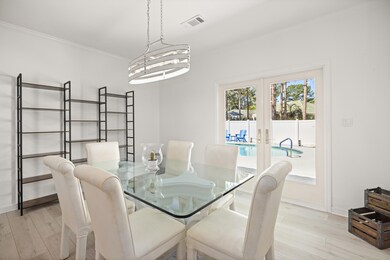
1438 Baytowne Cir E Miramar Beach, FL 32550
Miramar Beach NeighborhoodHighlights
- Marina
- Boat Dock
- In Ground Pool
- Van R. Butler Elementary School Rated A-
- Golf Course Community
- Fishing
About This Home
As of May 2025FULLY UPDATED 3 bed, 3 bath home with Pool located along the Oak Tree lined streets of Baytowne in the Sandestin Golf & Beach Resort. Updates include a new roof (2022), hurricane-rated windows, doors, and garage doors (2023), HVAC systems (2023 & 2024), upgraded attic insulation, full exterior stucco resealing and freshly painted (2023), Interior updates include custom kitchen cabinetry topped with quartz countertops and butlers pantry. Luxury Vinyl flooring installed in most livinga areas. Primary Bedroom has beautifully updated bathroom, 3 closets, & Wifi smart lighting, Exterior upgrades include expanded paver driveway, updated fencing, landscaping & Outdoor Summer Kitchen WiFi-enabled irrigation and lighting, resurfaced pool deck, new saltwater pool system, and sand filteration system
Last Agent to Sell the Property
Resort Real Estate Group LLC License #3276240 Listed on: 04/10/2025
Home Details
Home Type
- Single Family
Est. Annual Taxes
- $8,174
Year Built
- Built in 1991
Lot Details
- 0.3 Acre Lot
- Lot Dimensions are 100.00 x 139.00
- Property fronts a private road
- Property fronts an easement
- Back Yard Fenced
- Interior Lot
- Sprinkler System
HOA Fees
- $181 Monthly HOA Fees
Parking
- 3 Car Attached Garage
- Automatic Garage Door Opener
Home Design
- Mediterranean Architecture
- Newly Painted Property
- Slate Roof
- Stucco
Interior Spaces
- 2,549 Sq Ft Home
- 1-Story Property
- Partially Furnished
- Vaulted Ceiling
- Ceiling Fan
- Recessed Lighting
- Fireplace
- Window Treatments
- Living Room
- Dining Area
- Screened Porch
- Exterior Washer Dryer Hookup
Kitchen
- Breakfast Bar
- Walk-In Pantry
- Cooktop with Range Hood
- Microwave
- Ice Maker
- Dishwasher
- Disposal
Flooring
- Tile
- Vinyl
Bedrooms and Bathrooms
- 3 Bedrooms
- Split Bedroom Floorplan
- 3 Full Bathrooms
- Primary Bathroom includes a Walk-In Shower
Outdoor Features
- In Ground Pool
- Patio
- Built-In Barbecue
Schools
- Van R Butler Elementary School
- Emerald Coast Middle School
- South Walton High School
Utilities
- Multiple cooling system units
- Electric Water Heater
- Cable TV Available
Listing and Financial Details
- No Rentals Allowed
- Assessor Parcel Number 25-2S-21-42400-000-1438
Community Details
Overview
- Association fees include master, cable TV, trash
- Baytowne Ave East Subdivision
- The community has rules related to covenants
Amenities
- Community Barbecue Grill
- Picnic Area
- Community Pavilion
Recreation
- Boat Dock
- Marina
- Beach
- Golf Course Community
- Tennis Courts
- Community Pool
- Fishing
Security
- Gated Community
Ownership History
Purchase Details
Home Financials for this Owner
Home Financials are based on the most recent Mortgage that was taken out on this home.Purchase Details
Home Financials for this Owner
Home Financials are based on the most recent Mortgage that was taken out on this home.Similar Homes in the area
Home Values in the Area
Average Home Value in this Area
Purchase History
| Date | Type | Sale Price | Title Company |
|---|---|---|---|
| Warranty Deed | $1,450,000 | Mcneese Title | |
| Warranty Deed | $1,450,000 | Mcneese Title | |
| Warranty Deed | $945,000 | Foundation Title |
Mortgage History
| Date | Status | Loan Amount | Loan Type |
|---|---|---|---|
| Previous Owner | $645,000 | New Conventional | |
| Previous Owner | $885,000 | Reverse Mortgage Home Equity Conversion Mortgage | |
| Previous Owner | $400,000 | Credit Line Revolving |
Property History
| Date | Event | Price | Change | Sq Ft Price |
|---|---|---|---|---|
| 05/09/2025 05/09/25 | Sold | $1,450,000 | -4.9% | $569 / Sq Ft |
| 04/16/2025 04/16/25 | Pending | -- | -- | -- |
| 04/10/2025 04/10/25 | For Sale | $1,525,000 | +61.4% | $598 / Sq Ft |
| 09/22/2022 09/22/22 | Sold | $945,000 | -14.0% | $371 / Sq Ft |
| 07/30/2022 07/30/22 | Pending | -- | -- | -- |
| 07/29/2022 07/29/22 | Price Changed | $1,099,000 | -8.3% | $431 / Sq Ft |
| 07/28/2022 07/28/22 | For Sale | $1,199,000 | 0.0% | $470 / Sq Ft |
| 07/23/2022 07/23/22 | Pending | -- | -- | -- |
| 06/03/2022 06/03/22 | For Sale | $1,199,000 | -- | $470 / Sq Ft |
Tax History Compared to Growth
Tax History
| Year | Tax Paid | Tax Assessment Tax Assessment Total Assessment is a certain percentage of the fair market value that is determined by local assessors to be the total taxable value of land and additions on the property. | Land | Improvement |
|---|---|---|---|---|
| 2024 | $7,884 | $933,134 | -- | -- |
| 2023 | $7,884 | $905,955 | $213,194 | $692,761 |
| 2022 | $3,288 | $392,914 | $0 | $0 |
| 2021 | $3,328 | $381,470 | $0 | $0 |
| 2020 | $3,383 | $553,226 | $189,364 | $363,862 |
| 2019 | $3,281 | $367,745 | $0 | $0 |
| 2018 | $3,226 | $360,888 | $0 | $0 |
| 2017 | $3,135 | $353,465 | $0 | $0 |
| 2016 | $3,094 | $346,195 | $0 | $0 |
| 2015 | $3,120 | $343,788 | $0 | $0 |
| 2014 | $3,138 | $341,060 | $0 | $0 |
Agents Affiliated with this Home
-
Stephanie Phillips

Seller's Agent in 2025
Stephanie Phillips
Resort Real Estate Group LLC
(850) 585-3197
67 in this area
93 Total Sales
-
Isaac Gonzalez
I
Seller Co-Listing Agent in 2025
Isaac Gonzalez
Resort Real Estate Group LLC
(203) 502-9657
5 in this area
18 Total Sales
-
Calvin Cedarleaf
C
Buyer's Agent in 2025
Calvin Cedarleaf
Keller Williams Realty Destin
(850) 585-2334
11 in this area
15 Total Sales
-
Kristina Hutchison
K
Seller's Agent in 2022
Kristina Hutchison
Scenic Sotheby's International Realty
(706) 577-4745
36 in this area
78 Total Sales
-
A
Buyer's Agent in 2022
Amy Calderon
On Navarre Beach Real Estate
Map
Source: Emerald Coast Association of REALTORS®
MLS Number: 973488
APN: 25-2S-21-42400-000-1438
- 2127 Schooner Cove
- 1335 Ravens Run E
- 2102 Hideaway Cove
- 1259 Deerwood Dr
- 2051 Crystal Lake Dr
- TBD Lot 10 11 & 12 Sherwood Forest
- 2221 Crystal Cove Ln Unit 2221
- 1303 Laurel Way
- 2312 Crystal Cove Ln Unit 2312
- 1359 Ravens Run W
- 2252 Crystal Cove Ln Unit 2252
- 2254 Crystal Cove Ln Unit 2254
- 2325 Crystal Cove Ln Unit 325
- 1163 Troon Dr N
- 2495 Bungalo Ln
- 2491 Bungalo Ln
- 2034 Crystal Lake Dr
- 2448 Bungalo Ln
- 1155 Troon Dr N
- 1512 Island Green Dr
