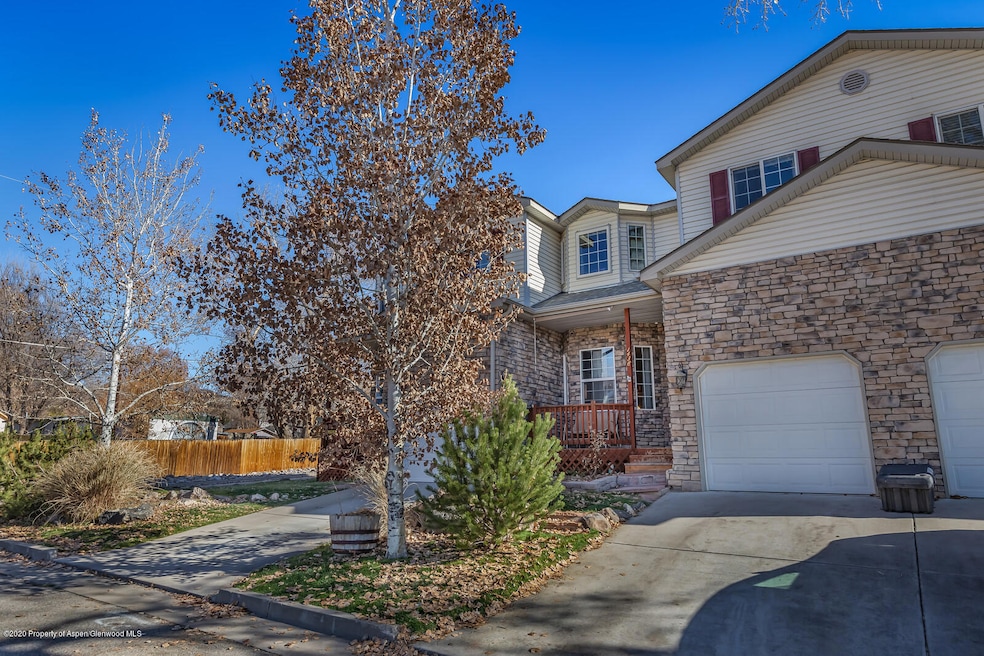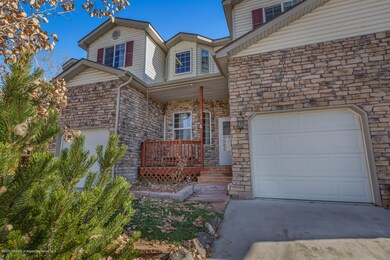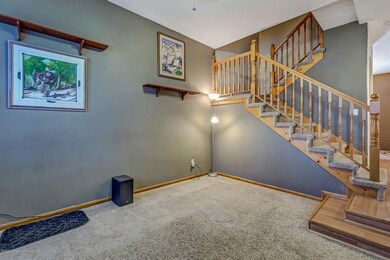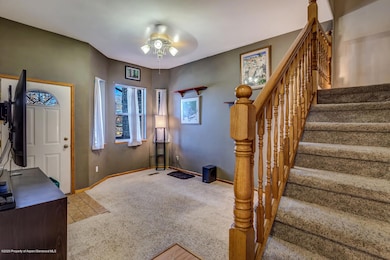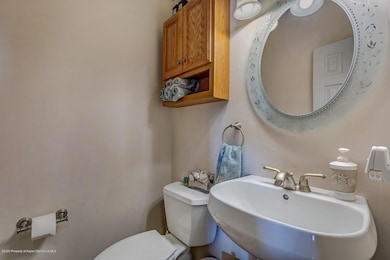
Estimated Value: $452,116 - $518,000
Highlights
- Green Building
- Resident Manager or Management On Site
- Forced Air Heating System
- Evaporated cooling system
- Laundry Room
- Ceiling Fan
About This Home
As of January 2021Start the New Year Right! Do your celebrating in this 3 bedroom, 2 bath townhome with awesome bar area and built-in Kegerator. The main floor offers a well-designed kitchen with center island and breakfast bar with new butcher block countertop, abundant cupboard space plus pantry and 1-car heated garage with extra storage. Upstairs you will find the master bedroom and private bath with two additional bedrooms and full bath. The finished basement makes a great play area or exercise room and includes a private office, laundry room plus extra storage under the staircase. Reduce your chores and increase your fun with this low-maintenance townhome conveniently located close to I-70, parks and schools. Get in and see this one today. Priced to sell at $317,900!
Last Agent to Sell the Property
Property Professionals Brokerage Phone: (970) 625-1616 License #FA100077987 Listed on: 11/14/2020
Townhouse Details
Home Type
- Townhome
Est. Annual Taxes
- $1,265
Year Built
- Built in 2007
Lot Details
- 1,740 Sq Ft Lot
- Fenced
- Property is in good condition
HOA Fees
- $60 Monthly HOA Fees
Parking
- 1 Car Garage
Home Design
- Frame Construction
- Composition Roof
- Composition Shingle Roof
- Wood Siding
- Stone Siding
Interior Spaces
- 2,366 Sq Ft Home
- 3-Story Property
- Ceiling Fan
- Window Treatments
- Laundry Room
- Finished Basement
Kitchen
- Range
- Microwave
- Dishwasher
Bedrooms and Bathrooms
- 3 Bedrooms
- 2 Full Bathrooms
Utilities
- Evaporated cooling system
- Forced Air Heating System
- Water Rights Not Included
Additional Features
- Green Building
- Mineral Rights Excluded
Listing and Financial Details
- Exclusions: Freezer, Washer, Dryer
- Assessor Parcel Number 217910141002
Community Details
Overview
- Association fees include management, sewer, insurance, ground maintenance
- Center Development Subdivision
- On-Site Maintenance
Security
- Resident Manager or Management On Site
Ownership History
Purchase Details
Home Financials for this Owner
Home Financials are based on the most recent Mortgage that was taken out on this home.Purchase Details
Home Financials for this Owner
Home Financials are based on the most recent Mortgage that was taken out on this home.Purchase Details
Home Financials for this Owner
Home Financials are based on the most recent Mortgage that was taken out on this home.Purchase Details
Purchase Details
Home Financials for this Owner
Home Financials are based on the most recent Mortgage that was taken out on this home.Similar Home in Silt, CO
Home Values in the Area
Average Home Value in this Area
Purchase History
| Date | Buyer | Sale Price | Title Company |
|---|---|---|---|
| Turbin Griselda C Garcia | $365,000 | -- | |
| Turbin Angela J Garcia | $317,000 | None Available | |
| White Stephanie | $136,000 | Ats | |
| Secretary Of Housing & Urban Development | -- | None Available | |
| Paas Curtis | $279,300 | Stewart Title |
Mortgage History
| Date | Status | Borrower | Loan Amount |
|---|---|---|---|
| Previous Owner | Turbin Griselda C Garcia | $358,388 | |
| Previous Owner | Turbin Angela J Garcia | $237,750 | |
| Previous Owner | White Stephanie | $124,238 | |
| Previous Owner | White Stephanie | $132,552 | |
| Previous Owner | Paas Curtis | $289,457 |
Property History
| Date | Event | Price | Change | Sq Ft Price |
|---|---|---|---|---|
| 01/06/2021 01/06/21 | Sold | $317,000 | -0.3% | $134 / Sq Ft |
| 11/18/2020 11/18/20 | Pending | -- | -- | -- |
| 11/14/2020 11/14/20 | For Sale | $317,900 | -- | $134 / Sq Ft |
Tax History Compared to Growth
Tax History
| Year | Tax Paid | Tax Assessment Tax Assessment Total Assessment is a certain percentage of the fair market value that is determined by local assessors to be the total taxable value of land and additions on the property. | Land | Improvement |
|---|---|---|---|---|
| 2024 | $1,804 | $22,560 | $3,460 | $19,100 |
| 2023 | $1,804 | $22,560 | $3,460 | $19,100 |
| 2022 | $1,570 | $20,850 | $2,780 | $18,070 |
| 2021 | $1,794 | $21,450 | $2,860 | $18,590 |
| 2020 | $1,333 | $17,340 | $2,150 | $15,190 |
| 2019 | $1,265 | $17,340 | $2,150 | $15,190 |
| 2018 | $984 | $13,210 | $2,160 | $11,050 |
| 2017 | $894 | $13,210 | $2,160 | $11,050 |
| 2016 | $782 | $12,990 | $1,110 | $11,880 |
| 2015 | $726 | $12,990 | $1,110 | $11,880 |
| 2014 | -- | $7,930 | $880 | $7,050 |
Agents Affiliated with this Home
-
Elizabeth Reed-Scott
E
Seller's Agent in 2021
Elizabeth Reed-Scott
Property Professionals
(970) 618-7973
4 in this area
31 Total Sales
-
Sue Ramsey
S
Buyer's Agent in 2021
Sue Ramsey
Coldwell Banker Mason Morse-GWS
4 in this area
27 Total Sales
Map
Source: Aspen Glenwood MLS
MLS Number: 167538
APN: R045106
- 1017 Domelby Ct
- 1266 Domelby Ct
- 812 Home Ave
- TBD Main St
- 681 N 7th St Unit 1
- 693 N 7th St Unit 2
- 1265 Rimrock Dr
- 1801 Pheasant Cove
- 230 S Golden Dr
- 274 Fieldstone Ct
- 266 Fieldstone Ct
- 1814 Fawn Ct
- 103 Grand Ave
- 913 County Road 218
- 433 Eagles View Ct
- 1025 Stoney Ridge Dr
- 272 Birch Ct
- 54 County Road 311
- 54 County Road 311 Unit 16 AC
- 481 Eagles Nest Dr
- 1438 Domelby Ct
- 1448 Domelby Ct
- 1428 Domelby Ct
- 1458 Domelby Ct
- 1256 Domelby Ct
- 1246 Domelby Ct
- 1468 Domelby Ct
- 1236 Domelby Ct
- 1026 Domelby Ct
- 1022 Domelby Ct
- 1061 Grand Ave
- 1409 Domelby Ct
- 1100 Domelby Ct
- 1102 Domelby Ct
- 230 N 11th St
- 1120 Main St Unit 8
- 1120 Main St Unit 7
- 1120 Main St Unit 6
- 1120 Main St Unit 4
- 1120 Main St Unit 3
